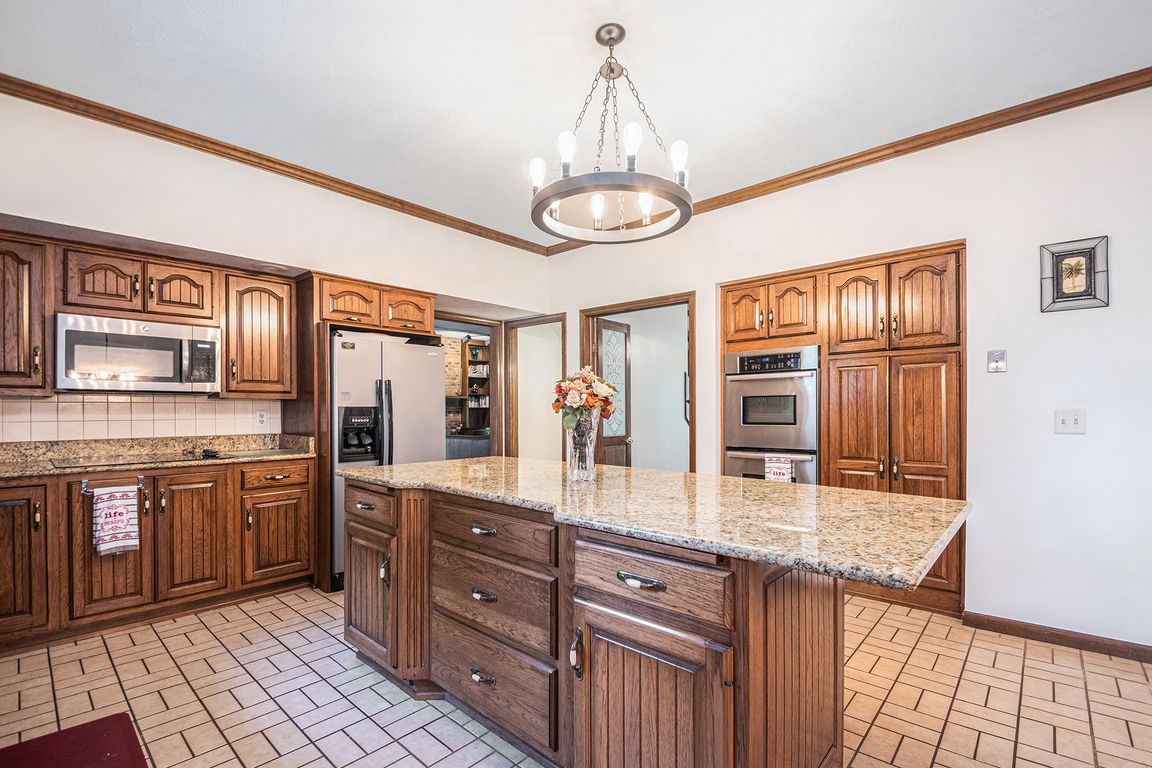
Active
$765,000
6beds
5,407sqft
15830 Ashville Ln, Granger, IN 46530
6beds
5,407sqft
Single family residence
Built in 1985
0.61 Acres
2 Attached garage spaces
$150 annually HOA fee
What's special
Finished basementRec roomCedar closetCozy retreatTree-lined streetSix oversized bedroomsWalk-in closets
Tucked away on a beautiful, tree-lined street in Quail Ridge South, this spacious and inviting home blends classic charm with thoughtful design. A welcoming wraparound porch creates an impressive entry into 9-foot ceilings and hardwood floors throughout most of the main level. The heart of the home is the generous eat-in ...
- 53 days
- on Zillow |
- 1,198 |
- 23 |
Source: IRMLS,MLS#: 202524181
Travel times
Kitchen
Living Room
Primary Bedroom
Zillow last checked: 7 hours ago
Listing updated: June 24, 2025 at 11:20am
Listed by:
Christine Joers Ofc:574-207-7777,
Howard Hanna SB Real Estate
Source: IRMLS,MLS#: 202524181
Facts & features
Interior
Bedrooms & bathrooms
- Bedrooms: 6
- Bathrooms: 4
- Full bathrooms: 3
- 1/2 bathrooms: 1
Bedroom 1
- Level: Upper
Bedroom 2
- Level: Upper
Dining room
- Level: Main
- Area: 182
- Dimensions: 13 x 14
Family room
- Level: Main
- Area: 493
- Dimensions: 29 x 17
Kitchen
- Level: Main
- Area: 384
- Dimensions: 24 x 16
Living room
- Level: Main
- Area: 345
- Dimensions: 23 x 15
Heating
- Conventional, Forced Air
Cooling
- Central Air
Appliances
- Included: Dishwasher, Microwave, Refrigerator, Electric Cooktop, Oven-Built-In, Double Oven, Gas Water Heater, Water Softener Owned
- Laundry: Main Level
Features
- Ceiling-9+, Stone Counters, Eat-in Kitchen
- Flooring: Hardwood, Carpet, Tile
- Basement: Finished
- Number of fireplaces: 1
- Fireplace features: Family Room, Gas Log
Interior area
- Total structure area: 6,168
- Total interior livable area: 5,407 sqft
- Finished area above ground: 4,552
- Finished area below ground: 855
Video & virtual tour
Property
Parking
- Total spaces: 2
- Parking features: Attached, Concrete
- Attached garage spaces: 2
- Has uncovered spaces: Yes
Features
- Levels: Two
- Stories: 2
- Patio & porch: Porch Covered
- Exterior features: Irrigation System
Lot
- Size: 0.61 Acres
- Dimensions: 132 x 200
- Features: Cul-De-Sac
Details
- Parcel number: 710415152006.000011
Construction
Type & style
- Home type: SingleFamily
- Architectural style: Colonial
- Property subtype: Single Family Residence
Materials
- Vinyl Siding
Condition
- New construction: No
- Year built: 1985
Utilities & green energy
- Sewer: Septic Tank
- Water: Well
Community & HOA
Community
- Security: Radon System
- Subdivision: Quail Ridge
HOA
- Has HOA: Yes
- HOA fee: $150 annually
Location
- Region: Granger
Financial & listing details
- Tax assessed value: $663,200
- Annual tax amount: $6,507
- Date on market: 6/24/2025
- Listing terms: Cash,Conventional,VA Loan