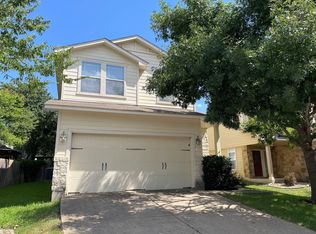Welcome to this spacious and inviting 3-bedroom, 2-bathroom single-family home located in the highly sought-after Avery Ranch area of North Austin. Offering 2,195 sq. ft. of well-designed living space and 4 total parking spaces, this home is ideal for those who value comfort, space, and convenience. Step inside to a bright and open layout featuring multiple living and dining areas, perfect for entertaining or relaxing at home. The kitchen is fully equipped with generous counter space, and plenty of storage. Fridge will be installed upon move in. The primary suite offers a peaceful retreat with a private en suite bath and walk-in closet. Two additional bedrooms provide flexibility for guests, home offices, or hobbies. Enjoy outdoor living in the private backyard or take advantage of nearby parks, trails, shopping, and top-rated schools. This well-maintained home combines location and lifestyle don't miss your chance to make it yours! For Occupied Properties: If the property is currently occupied, the lease start date must be within14 days from the available date to move-in. Applicants or agents MUST VIEW the property prior to applying; no smokers allowed. **Information provided is deemed reliable but is not guaranteed and should be independently verified. **Vouchers not accepted
House for rent
$2,280/mo
15831 W Dorman Dr, Austin, TX 78717
3beds
2,195sqft
Price may not include required fees and charges.
Singlefamily
Available now
Cats, dogs OK
Central air, ceiling fan
Electric dryer hookup laundry
4 Garage spaces parking
Electric, central, fireplace, heat pump
What's special
Private backyardPlenty of storagePrivate en suite bathWalk-in closetGenerous counter spaceBright and open layout
- 40 days
- on Zillow |
- -- |
- -- |
Travel times
Add up to $600/yr to your down payment
Consider a first-time homebuyer savings account designed to grow your down payment with up to a 6% match & 4.15% APY.
Facts & features
Interior
Bedrooms & bathrooms
- Bedrooms: 3
- Bathrooms: 2
- Full bathrooms: 2
Heating
- Electric, Central, Fireplace, Heat Pump
Cooling
- Central Air, Ceiling Fan
Appliances
- Included: Dishwasher, Disposal, Microwave, Oven, Range, Refrigerator, WD Hookup
- Laundry: Electric Dryer Hookup, Hookups, Laundry Room
Features
- Ceiling Fan(s), Electric Dryer Hookup, Laminate Counters, Multiple Dining Areas, Open Floorplan, Primary Bedroom on Main, WD Hookup, Walk In Closet, Walk-In Closet(s)
- Flooring: Carpet, Tile
- Has fireplace: Yes
Interior area
- Total interior livable area: 2,195 sqft
Property
Parking
- Total spaces: 4
- Parking features: Garage, Covered
- Has garage: Yes
- Details: Contact manager
Features
- Stories: 1
- Exterior features: Contact manager
- Has view: Yes
- View description: Contact manager
Details
- Parcel number: R164496000A0002
Construction
Type & style
- Home type: SingleFamily
- Property subtype: SingleFamily
Materials
- Roof: Shake Shingle
Condition
- Year built: 1998
Community & HOA
Community
- Features: Playground, Tennis Court(s)
HOA
- Amenities included: Tennis Court(s)
Location
- Region: Austin
Financial & listing details
- Lease term: 12 Months
Price history
| Date | Event | Price |
|---|---|---|
| 7/25/2025 | Price change | $2,280-5%$1/sqft |
Source: Unlock MLS #3354115 | ||
| 7/5/2025 | Listed for rent | $2,400-4%$1/sqft |
Source: Unlock MLS #3354115 | ||
| 6/6/2023 | Listing removed | -- |
Source: Unlock MLS #4113843 | ||
| 5/24/2023 | Listed for rent | $2,500$1/sqft |
Source: Unlock MLS #4113843 | ||
| 1/24/2022 | Sold | -- |
Source: Agent Provided | ||
![[object Object]](https://photos.zillowstatic.com/fp/0c7a4791a7b876181dad22227f14e88e-p_i.jpg)
