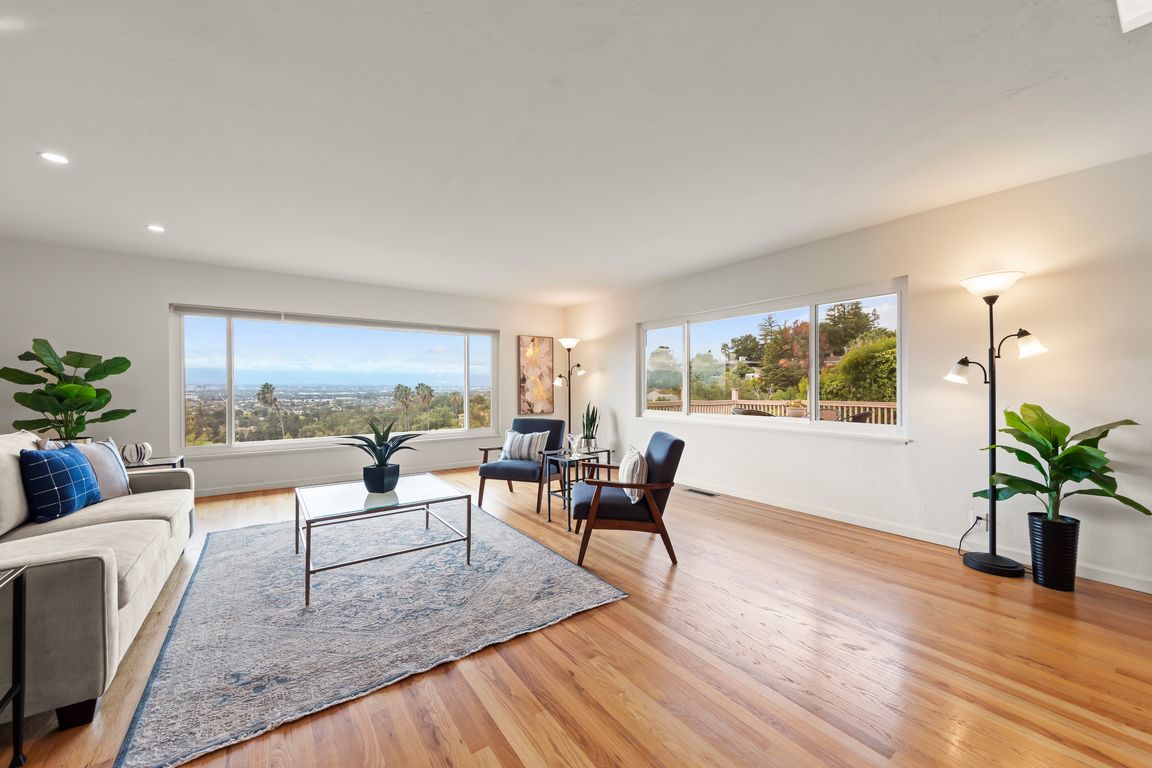Open: Sat 1pm-4pm

For sale
$1,349,888
3beds
2,000sqft
15836 Highland Dr, San Jose, CA 95127
3beds
2,000sqft
Single family residence
Built in 1958
8,480 sqft
2 Attached garage spaces
$675 price/sqft
What's special
Midcentury fireplaceFront balconyStainless appliancesUpdated kitchenHandy islandCentral air conditioning
This gracious East Highlands home offers commanding views of the valley and San Jose Country Club golf course. Enjoy holiday fireworks from the front balcony or unwind by the midcentury fireplace. An updated kitchen featuring stainless appliances and handy island in the open concept living area makes entertaining easy! The ...
- 1 day |
- 807 |
- 30 |
Source: MLSListings Inc,MLS#: ML82024090
Travel times
Living Room
Kitchen
Bedroom
Zillow last checked: 7 hours ago
Listing updated: October 20, 2025 at 08:00am
Listed by:
Clint Moore 01981682 408-426-0741,
Intero Real Estate Services 408-979-5900
Source: MLSListings Inc,MLS#: ML82024090
Facts & features
Interior
Bedrooms & bathrooms
- Bedrooms: 3
- Bathrooms: 2
- Full bathrooms: 2
Bathroom
- Features: ShoweroverTub1, StallShower, UpdatedBaths, FullonGroundFloor
Dining room
- Features: DiningArea
Family room
- Features: SeparateFamilyRoom
Kitchen
- Features: Countertop_Granite, DualFuel, Island, Skylights
Heating
- Central Forced Air Gas
Cooling
- Central Air
Appliances
- Included: Dishwasher, Disposal, Range Hood, Gas Oven/Range, Refrigerator, Dryer, Washer
- Laundry: Gas Dryer Hookup, Inside
Features
- One Or More Skylights, Inverted Floor Plan
- Flooring: Carpet, Hardwood
- Doors: Other
- Number of fireplaces: 2
- Fireplace features: Family Room, Gas Log, Living Room, Wood Burning
Interior area
- Total structure area: 2,000
- Total interior livable area: 2,000 sqft
Video & virtual tour
Property
Parking
- Total spaces: 4
- Parking features: Attached, Carport, Garage Door Opener, Off Street, Oversized
- Attached garage spaces: 2
- Carport spaces: 2
- Covered spaces: 4
Accessibility
- Accessibility features: Other
Features
- Stories: 2
- Patio & porch: Balcony/Patio
- Exterior features: Back Yard, Fenced, Drought Tolerant Plants
- Fencing: Chain Link,Back Yard
- Has view: Yes
- View description: City Lights, Golf Course, Hills, Valley
Lot
- Size: 8,480 Square Feet
- Features: Hillside
Details
- Parcel number: 61201018
- Zoning: R1-10
- Special conditions: Standard
Construction
Type & style
- Home type: SingleFamily
- Property subtype: Single Family Residence
Materials
- Foundation: Concrete Perimeter and Slab
- Roof: Composition
Condition
- New construction: No
- Year built: 1958
Utilities & green energy
- Gas: PublicUtilities
- Sewer: Public Sewer
- Water: Public
- Utilities for property: Public Utilities, Water Public, Solar
Community & HOA
Location
- Region: San Jose
Financial & listing details
- Price per square foot: $675/sqft
- Tax assessed value: $643,869
- Annual tax amount: $9,379
- Date on market: 10/20/2025
- Listing agreement: ExclusiveRightToSell