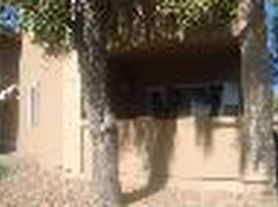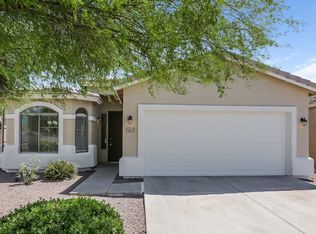Here is your opportunity to rent this impeccably maintained property with pride of ownership that shines. Nestled in the private gated community of Rosewood Village, at the Foothills, is this beautiful 3 bed, 2.5 bath home. Ideally situated on a cul-de-sac lot. This great room floor plan boasts the most current finishes including hard wood flooring, crisp white kitchen cabinetry with granite counters, a dedicated pantry, Stainless Steel appliances and an RO system, . Large master retreat, with mountain views, and an expansive walk-in custom designed closet. Other features include fresh interior 2 toned paint, large covered patio, oversized 2 car garage with custom cabinets, water softener and energy saving sun screens throughout. The backyard is low maintenance turf. The resort style community pool area features heated pool, cabanas, BBQ grills, and more.
Guest parking available. Ideal location with nearby shopping, restaurants, parks, biking / walking trails. Easy access to 202, I-10 Freeways plus Sky Harbor airport. Top ranked Kyrene Schools and Desert Vista High School. This one will not last
House for rent
$2,725/mo
15837 S 11th Way, Phoenix, AZ 85048
3beds
1,928sqft
Price may not include required fees and charges.
Singlefamily
Available now
No pets
Central air, ceiling fan
Dryer included laundry
2 Parking spaces parking
Electric
What's special
Mountain viewsLow maintenance turfWater softenerRo systemCul-de-sac lotDedicated pantryLarge covered patio
- 10 days
- on Zillow |
- -- |
- -- |
Travel times
Renting now? Get $1,000 closer to owning
Unlock a $400 renter bonus, plus up to a $600 savings match when you open a Foyer+ account.
Offers by Foyer; terms for both apply. Details on landing page.
Facts & features
Interior
Bedrooms & bathrooms
- Bedrooms: 3
- Bathrooms: 3
- Full bathrooms: 2
- 1/2 bathrooms: 1
Heating
- Electric
Cooling
- Central Air, Ceiling Fan
Appliances
- Included: Dryer, Washer
- Laundry: Dryer Included, Engy Star (See Rmks), In Unit, Inside, Upper Level, Washer Included
Features
- Breakfast Bar, Ceiling Fan(s), Double Vanity, Full Bth Master Bdrm, Granite Counters, High Speed Internet, Kitchen Island, Pantry, Separate Shwr & Tub, Upstairs
- Flooring: Carpet, Tile, Wood
Interior area
- Total interior livable area: 1,928 sqft
Property
Parking
- Total spaces: 2
- Parking features: Covered
- Details: Contact manager
Features
- Stories: 2
- Exterior features: Contact manager
- Has spa: Yes
- Spa features: Hottub Spa
Details
- Parcel number: 30097860
Construction
Type & style
- Home type: SingleFamily
- Property subtype: SingleFamily
Materials
- Roof: Tile
Condition
- Year built: 2014
Community & HOA
Community
- Features: Clubhouse
- Security: Gated Community
Location
- Region: Phoenix
Financial & listing details
- Lease term: Contact For Details
Price history
| Date | Event | Price |
|---|---|---|
| 9/25/2025 | Listed for rent | $2,725-4.4%$1/sqft |
Source: ARMLS #6924418 | ||
| 9/13/2024 | Listing removed | $2,850$1/sqft |
Source: Zillow Rentals | ||
| 8/20/2024 | Listed for rent | $2,850+18.8%$1/sqft |
Source: Zillow Rentals | ||
| 3/15/2021 | Listing removed | -- |
Source: | ||
| 2/11/2021 | Listed for rent | $2,400+11.6%$1/sqft |
Source: | ||

