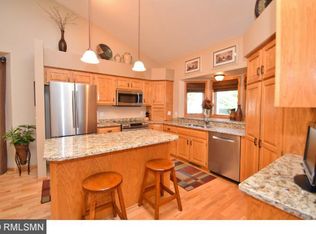Closed
$299,900
1584 126th Ln NW, Coon Rapids, MN 55448
2beds
2,167sqft
Townhouse Side x Side
Built in 1994
3,484.8 Square Feet Lot
$311,700 Zestimate®
$138/sqft
$2,334 Estimated rent
Home value
$311,700
$296,000 - $327,000
$2,334/mo
Zestimate® history
Loading...
Owner options
Explore your selling options
What's special
Hard to find single-level living at it's finest! Quiet interior unit with everything you need all on one level (including the laundry room)! Vaulted ceilings provide ample wall space for furniture and decor placement. Cozy gas fireplace, and a sun-filled 4 season porch. Main-level master bedroom with walk-thru full bathroom with a dual vanity. Finished lower-level includes a family room, a bonus room that could be used as a non-conforming 3rd bedroom, home office, craft room etc; and a large storage room with a walk-in closet. LL walks out to the backyard. The 2 car attached garage has built-in cabinets for extra storage.
Zillow last checked: 8 hours ago
Listing updated: February 01, 2024 at 10:36pm
Listed by:
Joel D Oakland 612-414-3686,
NOW Realty
Bought with:
Matt Wolfe
RE/MAX Results
Source: NorthstarMLS as distributed by MLS GRID,MLS#: 6273172
Facts & features
Interior
Bedrooms & bathrooms
- Bedrooms: 2
- Bathrooms: 2
- Full bathrooms: 1
- 3/4 bathrooms: 1
Bedroom 1
- Level: Main
- Area: 168 Square Feet
- Dimensions: 14x12
Bedroom 2
- Level: Lower
- Area: 176 Square Feet
- Dimensions: 16x11
Bonus room
- Level: Lower
Dining room
- Level: Main
- Area: 180 Square Feet
- Dimensions: 15x12
Family room
- Level: Lower
- Area: 432 Square Feet
- Dimensions: 18x24
Kitchen
- Level: Main
- Area: 140 Square Feet
- Dimensions: 14x10
Living room
- Level: Main
- Area: 216 Square Feet
- Dimensions: 18x12
Storage
- Level: Lower
Sun room
- Level: Main
- Area: 144 Square Feet
- Dimensions: 12x12
Heating
- Forced Air
Cooling
- Central Air
Appliances
- Included: Dishwasher, Disposal, Dryer, Exhaust Fan, Microwave, Range, Refrigerator, Washer
Features
- Central Vacuum
- Basement: Daylight,Finished,Storage Space,Walk-Out Access
- Number of fireplaces: 1
- Fireplace features: Gas, Living Room
Interior area
- Total structure area: 2,167
- Total interior livable area: 2,167 sqft
- Finished area above ground: 1,177
- Finished area below ground: 990
Property
Parking
- Total spaces: 2
- Parking features: Attached
- Attached garage spaces: 2
- Details: Garage Dimensions (22x20)
Accessibility
- Accessibility features: None
Features
- Levels: One
- Stories: 1
- Pool features: None
- Fencing: None
Lot
- Size: 3,484 sqft
- Dimensions: 105 x 32
Details
- Foundation area: 1045
- Parcel number: 023124330093
- Lease amount: $0
- Zoning description: Residential-Single Family
Construction
Type & style
- Home type: Townhouse
- Property subtype: Townhouse Side x Side
- Attached to another structure: Yes
Materials
- Vinyl Siding
- Roof: Asphalt
Condition
- Age of Property: 30
- New construction: No
- Year built: 1994
Utilities & green energy
- Gas: Natural Gas
- Sewer: City Sewer/Connected
- Water: City Water/Connected
Community & neighborhood
Location
- Region: Coon Rapids
- Subdivision: Cic 06 Weston Woods B H
HOA & financial
HOA
- Has HOA: Yes
- HOA fee: $325 monthly
- Services included: Hazard Insurance, Lawn Care, Maintenance Grounds, Trash, Snow Removal
- Association name: Genesis Property Management
- Association phone: 763-424-0300
Other
Other facts
- Road surface type: Paved
Price history
| Date | Event | Price |
|---|---|---|
| 11/13/2025 | Listing removed | $314,900$145/sqft |
Source: | ||
| 10/29/2025 | Price change | $314,9000%$145/sqft |
Source: | ||
| 9/9/2025 | Price change | $315,000-1.5%$145/sqft |
Source: | ||
| 8/18/2025 | Price change | $319,900-1.6%$148/sqft |
Source: | ||
| 8/1/2025 | Price change | $325,000-1.5%$150/sqft |
Source: | ||
Public tax history
| Year | Property taxes | Tax assessment |
|---|---|---|
| 2024 | $3,046 +0.7% | $280,777 -5.4% |
| 2023 | $3,025 +9.7% | $296,736 -1.8% |
| 2022 | $2,757 -1.7% | $302,295 +24.2% |
Find assessor info on the county website
Neighborhood: 55448
Nearby schools
GreatSchools rating
- 6/10Sand Creek Elementary SchoolGrades: K-5Distance: 1.1 mi
- 4/10Coon Rapids Middle SchoolGrades: 6-8Distance: 1.6 mi
- 5/10Coon Rapids Senior High SchoolGrades: 9-12Distance: 1.6 mi
Get a cash offer in 3 minutes
Find out how much your home could sell for in as little as 3 minutes with a no-obligation cash offer.
Estimated market value
$311,700
Get a cash offer in 3 minutes
Find out how much your home could sell for in as little as 3 minutes with a no-obligation cash offer.
Estimated market value
$311,700
