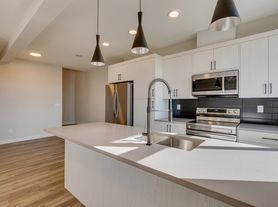Stunning 3-Bedroom Laned Home for Rent in Rangeview, Calgary! Discover this beautiful and modern 3-bedroom, 2.5-bathroom laned home located in the desirable new community of Rangeview by Section 21. Designed for comfort and style, this home offers the perfect blend of functionality and elegance. Key Features: Bright and open-concept main floor with large windows and 9' ceilings Gourmet kitchen with quartz countertops, stainless steel appliances, and a large island Spacious living and dining areas perfect for entertaining Primary suite with walk-in closet and private ensuite Two additional generous bedrooms and a full main bathroom Convenient main-floor laundry and guest powder room Private backyard and rear lane access (garage or parking pad optional) Energy-efficient design and modern finishes throughout Prime Location: Situated in one of Calgary's newest and most exciting communities, Rangeview offers family-friendly streets, parks, and urban farming-inspired green spaces, all within minutes of Mahogany Lake, Seton shopping district, schools, and the South Health Campus. Don't miss your chance to call this beautiful Rangeview home your own! Contact us today to schedule a viewing or learn more.
House for rent
C$2,300/mo
1584 Rangeview Dr SE, Calgary, AB T3S 0G9
3beds
1,358sqft
Price may not include required fees and charges.
Singlefamily
Available now
Ceiling fan
In unit laundry
Off street parking
What's special
Stainless steel appliancesLarge islandTwo additional generous bedroomsPrivate backyardRear lane access
- 2 days |
- -- |
- -- |
Travel times
Looking to buy when your lease ends?
Consider a first-time homebuyer savings account designed to grow your down payment with up to a 6% match & a competitive APY.
Facts & features
Interior
Bedrooms & bathrooms
- Bedrooms: 3
- Bathrooms: 3
- Full bathrooms: 2
- 1/2 bathrooms: 1
Cooling
- Ceiling Fan
Appliances
- Included: Dishwasher, Dryer, Refrigerator, Stove, Washer
- Laundry: In Unit
Features
- Ceiling Fan(s)
Interior area
- Total interior livable area: 1,358 sqft
Property
Parking
- Parking features: Off Street
- Details: Contact manager
Features
- Exterior features: Off Street, Roof Type: Asphalt Shingle
Construction
Type & style
- Home type: SingleFamily
- Property subtype: SingleFamily
Materials
- Roof: Asphalt
Community & HOA
Location
- Region: Calgary
Financial & listing details
- Lease term: Contact For Details
Price history
Price history is unavailable.

