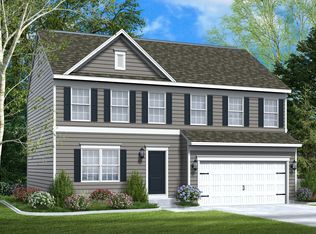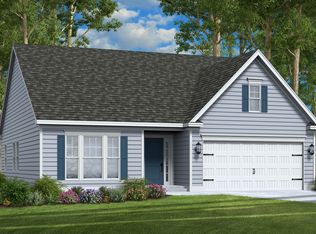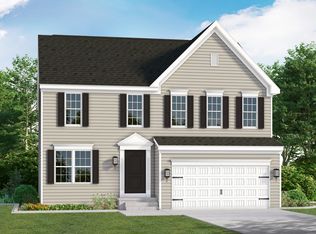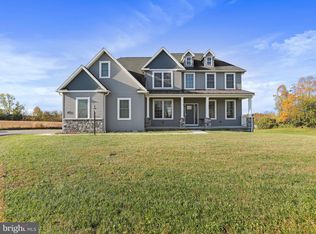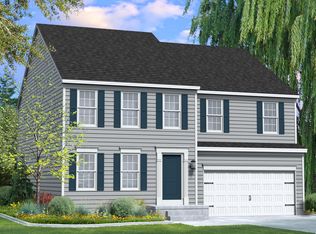MODEL HOME FOR SALE!!! THIS BEAUTIUL RUBY FLOOR PLAN OFFERS 4 BEDROOMS, 3.5 BATHS, 2 CAR GARAGE AND A FULL, FINISHED BASEMENT! ADDITIONAL UPGRADED FEATURES INCLUDE A WALK UP, EXPOSED BASEMENT, FIREPLACE, GRANITE COUNTERTOPS WITH A KITCHEN ISLAND, AND A 12X12 DECK! DON'T MISS YOUR OPPORTUNITY TO OWN THIS HOME IN BEAUTIFUL CHAMBERSBURG, CONVENIENTLY LOCATED CLOSED TO INTERSTATE 81, SHOPPING, DINING, AND SEVERAL OTHER AMENITIES. As you walk in the first floor is an expansive, open floorplan of the Choice Room, Great Room, Breakfast Nook, and kitchen. The openness of these areas offers plenty of space and ease for informal dining and entertaining. The Kitchen has a tremendous amount of space, plenty of cabinets, and a deep pantry, making storage plentiful and organization easy. As you climb up the stairs to the second floor you find a generous Owner's Suite with a walk-in closet and a private bathroom with a large shower, double vanity, and private water closet. The Owner's Suite shares the level with three additional bedrooms, a laundry room, a full hall bath, and a large loft area.
New construction
Price cut: $10K (12/11)
$499,888
1584 Warm Spring Rd, Chambersburg, PA 17201
4beds
2,731sqft
Est.:
Single Family Residence
Built in 2024
0.47 Acres Lot
$499,600 Zestimate®
$183/sqft
$-- HOA
What's special
Walk up exposed basementLarge loft areaPrivate water closetLaundry roomDeep pantryExpansive open floorplanWalk-in closet
- 150 days |
- 156 |
- 6 |
Zillow last checked: 8 hours ago
Listing updated: December 11, 2025 at 03:04am
Listed by:
Mary Ann Hammel 410-960-0006,
Mary Ann Hammel (410) 705-2565
Source: Bright MLS,MLS#: PAFL2026982
Tour with a local agent
Facts & features
Interior
Bedrooms & bathrooms
- Bedrooms: 4
- Bathrooms: 4
- Full bathrooms: 3
- 1/2 bathrooms: 1
- Main level bathrooms: 1
Rooms
- Room types: Living Room, Primary Bedroom, Bedroom 2, Bedroom 3, Bedroom 4, Kitchen, Den, Breakfast Room, Great Room, Loft, Recreation Room
Primary bedroom
- Features: Attached Bathroom, Walk-In Closet(s)
- Level: Upper
- Area: 208 Square Feet
- Dimensions: 16 x 13
Bedroom 2
- Level: Upper
- Area: 144 Square Feet
- Dimensions: 12 x 12
Bedroom 3
- Level: Upper
- Area: 120 Square Feet
- Dimensions: 12 x 10
Bedroom 4
- Level: Upper
- Area: 132 Square Feet
- Dimensions: 11 x 12
Breakfast room
- Level: Main
- Area: 132 Square Feet
- Dimensions: 12 x 11
Den
- Level: Lower
- Area: 120 Square Feet
- Dimensions: 10 x 12
Great room
- Features: Fireplace - Electric
- Level: Main
- Area: 256 Square Feet
- Dimensions: 16 x 16
Kitchen
- Level: Main
- Area: 192 Square Feet
- Dimensions: 12 x 16
Living room
- Level: Main
- Area: 144 Square Feet
- Dimensions: 12 x 12
Loft
- Level: Upper
- Area: 156 Square Feet
- Dimensions: 13 x 12
Recreation room
- Level: Lower
- Area: 420 Square Feet
- Dimensions: 35 x 12
Heating
- Forced Air, Propane
Cooling
- Central Air, Electric
Appliances
- Included: Dishwasher, Microwave, Refrigerator, Oven/Range - Electric, Electric Water Heater
- Laundry: Upper Level
Features
- Bathroom - Tub Shower, Breakfast Area, Family Room Off Kitchen, Open Floorplan, Kitchen Island, Pantry, Recessed Lighting, Upgraded Countertops, Walk-In Closet(s)
- Flooring: Carpet
- Basement: Finished
- Number of fireplaces: 1
- Fireplace features: Gas/Propane
Interior area
- Total structure area: 2,731
- Total interior livable area: 2,731 sqft
- Finished area above ground: 2,217
- Finished area below ground: 514
Property
Parking
- Total spaces: 2
- Parking features: Garage Faces Front, Attached
- Attached garage spaces: 2
Accessibility
- Accessibility features: None
Features
- Levels: Two
- Stories: 2
- Pool features: None
Lot
- Size: 0.47 Acres
Details
- Additional structures: Above Grade, Below Grade
- Parcel number: NO TAX RECORD
- Zoning: RESIDENTIAL
- Special conditions: Standard
Construction
Type & style
- Home type: SingleFamily
- Architectural style: Colonial
- Property subtype: Single Family Residence
Materials
- Blown-In Insulation, Concrete, CPVC/PVC, Vinyl Siding
- Foundation: Concrete Perimeter, Passive Radon Mitigation
Condition
- Excellent
- New construction: Yes
- Year built: 2024
Details
- Builder model: Ruby
- Builder name: Gemcraft Homes
Utilities & green energy
- Electric: 200+ Amp Service
- Sewer: Public Sewer
- Water: Public
Community & HOA
Community
- Subdivision: Warm Spring Ridge
HOA
- Has HOA: No
Location
- Region: Chambersburg
- Municipality: CHAMBERSBURG BORO
Financial & listing details
- Price per square foot: $183/sqft
- Date on market: 7/17/2025
- Listing agreement: Exclusive Right To Sell
- Listing terms: Cash,Conventional,FHA,VA Loan
- Ownership: Fee Simple
Estimated market value
$499,600
$475,000 - $525,000
Not available
Price history
Price history
| Date | Event | Price |
|---|---|---|
| 12/11/2025 | Price change | $499,888-2%$183/sqft |
Source: | ||
| 8/10/2025 | Price change | $509,888-2.9%$187/sqft |
Source: | ||
| 7/17/2025 | Listed for sale | $524,888$192/sqft |
Source: | ||
Public tax history
Public tax history
Tax history is unavailable.BuyAbility℠ payment
Est. payment
$3,017/mo
Principal & interest
$2417
Property taxes
$425
Home insurance
$175
Climate risks
Neighborhood: 17201
Nearby schools
GreatSchools rating
- 7/10South Hamilton El SchoolGrades: K-5Distance: 0.9 mi
- 6/10Chambersburg Area Ms - SouthGrades: 6-8Distance: 4.5 mi
- 3/10Chambersburg Area Senior High SchoolGrades: 9-12Distance: 4.1 mi
Schools provided by the listing agent
- District: Chambersburg Area
Source: Bright MLS. This data may not be complete. We recommend contacting the local school district to confirm school assignments for this home.
- Loading
- Loading
