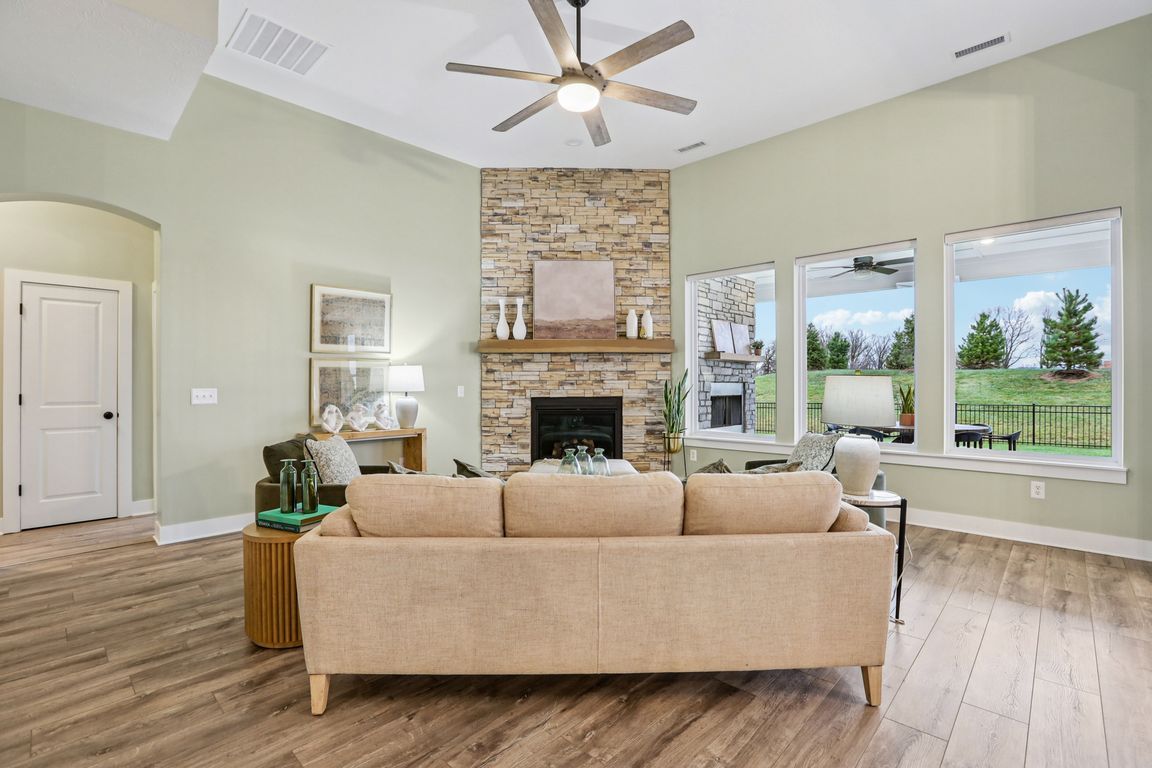Open: Sat 12pm-2pm

Active
$665,000
5beds
3,444sqft
15840 Wiseman Dr, Fishers, IN 46040
5beds
3,444sqft
Residential, single family residence
Built in 2023
9,583 sqft
2 Attached garage spaces
$193 price/sqft
$725 annually HOA fee
What's special
Expansive covered front porchAmazing outdoor living spaceSubway tile backsplash
Welcome to this stunning home in Grantham in Fishers, offering an exceptional blend of features and structural upgrades from its original 2023 build and recent, high-end improvements and updates. Conveniently situated near major amenities of Fishers and Geist, the property greets you with an expansive covered front porch. Upon entering the ...
- 1 day |
- 290 |
- 14 |
Source: MIBOR as distributed by MLS GRID,MLS#: 22073112
Travel times
Living Room
Kitchen
Dining Room
Zillow last checked: 8 hours ago
Listing updated: November 20, 2025 at 10:01am
Listing Provided by:
Juli Hurdle 317-331-5448,
F.C. Tucker Company
Source: MIBOR as distributed by MLS GRID,MLS#: 22073112
Facts & features
Interior
Bedrooms & bathrooms
- Bedrooms: 5
- Bathrooms: 5
- Full bathrooms: 4
- 1/2 bathrooms: 1
- Main level bathrooms: 3
- Main level bedrooms: 2
Primary bedroom
- Level: Main
- Area: 272 Square Feet
- Dimensions: 16x17
Bedroom 2
- Level: Main
- Area: 132 Square Feet
- Dimensions: 11x12
Bedroom 3
- Level: Upper
- Area: 132 Square Feet
- Dimensions: 11x12
Bedroom 4
- Level: Upper
- Area: 130 Square Feet
- Dimensions: 13x10
Bedroom 5
- Level: Upper
- Area: 240 Square Feet
- Dimensions: 16x15
Dining room
- Level: Main
- Area: 140 Square Feet
- Dimensions: 10x14
Foyer
- Level: Main
- Area: 90 Square Feet
- Dimensions: 5x18
Great room
- Level: Main
- Area: 289 Square Feet
- Dimensions: 17x17
Kitchen
- Level: Main
- Area: 162 Square Feet
- Dimensions: 9x18
Laundry
- Level: Main
- Area: 54 Square Feet
- Dimensions: 9x6
Loft
- Level: Upper
- Area: 187 Square Feet
- Dimensions: 11x17
Mud room
- Level: Main
- Area: 24 Square Feet
- Dimensions: 4x6
Office
- Level: Main
- Area: 132 Square Feet
- Dimensions: 11x12
Heating
- Forced Air, Natural Gas
Cooling
- Central Air
Appliances
- Included: Electric Cooktop, Dishwasher, Disposal, Gas Water Heater, Microwave, Oven, Range Hood
- Laundry: Main Level
Features
- Attic Access, Tray Ceiling(s), Kitchen Island, Hardwood Floors, High Speed Internet, Pantry, Smart Thermostat, Walk-In Closet(s)
- Flooring: Hardwood
- Windows: WoodWorkStain/Painted
- Has basement: No
- Attic: Access Only
- Number of fireplaces: 2
- Fireplace features: Gas Log, Great Room, Outside, Wood Burning
Interior area
- Total structure area: 3,444
- Total interior livable area: 3,444 sqft
Property
Parking
- Total spaces: 2
- Parking features: Attached
- Attached garage spaces: 2
- Details: Garage Parking Other(Finished Garage, Garage Door Opener, Keyless Entry)
Features
- Levels: Two
- Stories: 2
- Patio & porch: Covered, Patio
- Exterior features: Smart Lock(s)
- Fencing: Fenced,Full,Gate,Wrought Iron
Lot
- Size: 9,583.2 Square Feet
- Features: Curbs, Sidewalks, Storm Sewer, Trees-Small (Under 20 Ft)
Details
- Parcel number: 291232007048000020
- Horse amenities: None
Construction
Type & style
- Home type: SingleFamily
- Architectural style: Craftsman
- Property subtype: Residential, Single Family Residence
Materials
- Cement Siding, Stone
- Foundation: Slab
Condition
- New construction: No
- Year built: 2023
Details
- Builder name: David Weekley Homes
Utilities & green energy
- Water: Public
- Utilities for property: Electricity Connected, Sewer Connected, Water Connected
Community & HOA
Community
- Security: Smoke Detector(s)
- Subdivision: Grantham
HOA
- Has HOA: Yes
- Services included: Association Builder Controls, Insurance, Maintenance, Management
- HOA fee: $725 annually
- HOA phone: 317-429-0423
Location
- Region: Fishers
Financial & listing details
- Price per square foot: $193/sqft
- Tax assessed value: $604,900
- Annual tax amount: $3,300
- Date on market: 11/20/2025
- Cumulative days on market: 3 days
- Electric utility on property: Yes