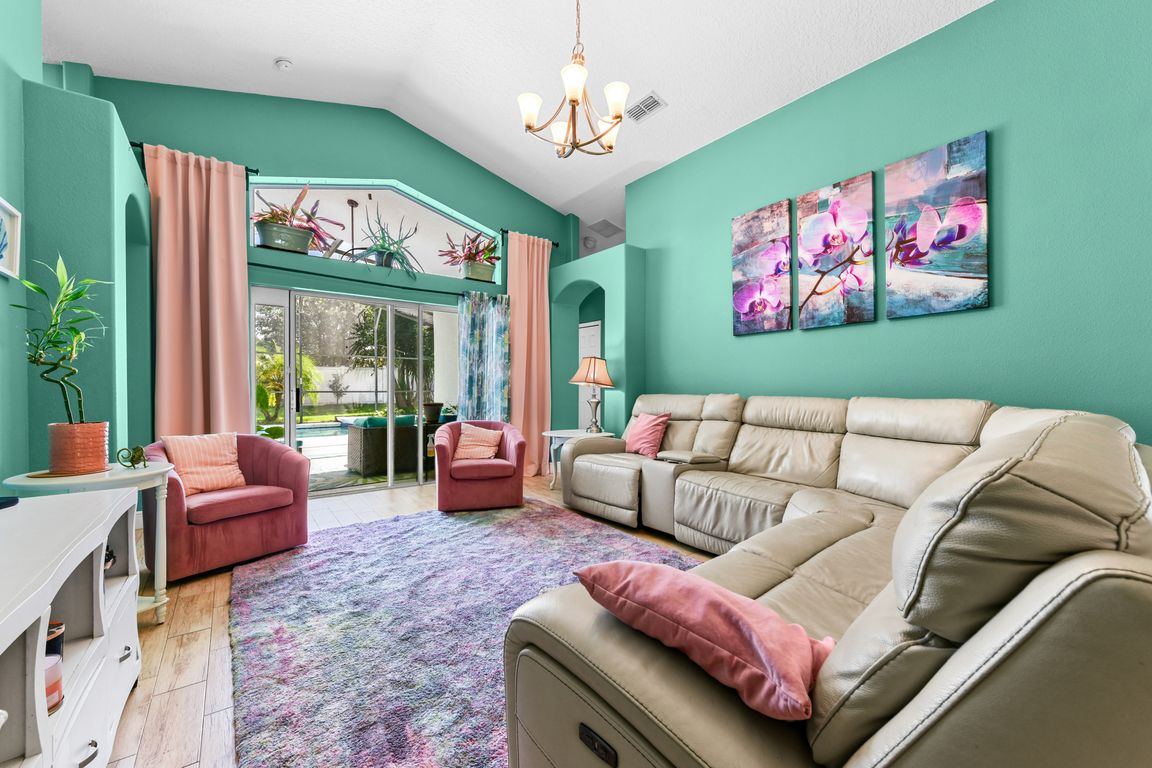
For sale
$460,000
4beds
1,807sqft
15842 Robin Hill Loop, Clermont, FL 34714
4beds
1,807sqft
Single family residence
Built in 2007
0.33 Acres
2 Attached garage spaces
$255 price/sqft
$51 monthly HOA fee
What's special
Gas-heated poolNew roofResort-style outdoor livingHigh ceilingsLarge windowsMature treesWood-look porcelain tile
Welcome to 15842 Robin Hill Loop in Clermont! This 4- Bedroom (with 2 Primary Suites!), 3 Full Bathroom move-in ready Pool Home is on one of the best lots in the neighborhood is loaded with major updates and thoughtful features inside and out! Peace of mind comes easy here with ...
- 16 days
- on Zillow |
- 1,538 |
- 65 |
Likely to sell faster than
Source: Stellar MLS,MLS#: O6341054 Originating MLS: Orlando Regional
Originating MLS: Orlando Regional
Travel times
Outdoor 1
Living Room
Kitchen
Screened Patio / Pool
Zillow last checked: 7 hours ago
Listing updated: September 05, 2025 at 03:50am
Listing Provided by:
Chris Creegan 407-622-1111,
CREEGAN GROUP 407-622-1111,
Daniel Prior LLC 407-406-2145,
CREEGAN GROUP
Source: Stellar MLS,MLS#: O6341054 Originating MLS: Orlando Regional
Originating MLS: Orlando Regional

Facts & features
Interior
Bedrooms & bathrooms
- Bedrooms: 4
- Bathrooms: 3
- Full bathrooms: 3
Rooms
- Room types: Attic
Other
- Features: Ceiling Fan(s), En Suite Bathroom, Built-in Closet
- Level: First
- Area: 121 Square Feet
- Dimensions: 11x11
Primary bedroom
- Features: Ceiling Fan(s), En Suite Bathroom, Walk-In Closet(s)
- Level: First
- Area: 192 Square Feet
- Dimensions: 16x12
Bedroom 3
- Features: Ceiling Fan(s), Built-in Closet
- Level: First
- Area: 156 Square Feet
- Dimensions: 13x12
Bedroom 4
- Features: Ceiling Fan(s), Built-in Closet
- Level: First
- Area: 120 Square Feet
- Dimensions: 12x10
Primary bathroom
- Features: Dual Sinks, En Suite Bathroom, Exhaust Fan, Garden Bath, Tub with Separate Shower Stall, Window/Skylight in Bath, Walk-In Closet(s)
- Level: First
- Area: 72 Square Feet
- Dimensions: 9x8
Balcony porch lanai
- Features: No Closet
- Level: First
- Area: 1480 Square Feet
- Dimensions: 40x37
Dining room
- Features: No Closet
- Level: First
- Area: 200 Square Feet
- Dimensions: 20x10
Kitchen
- Features: Pantry, Built-in Closet
- Level: First
- Area: 196 Square Feet
- Dimensions: 14x14
Living room
- Features: Ceiling Fan(s), No Closet
- Level: First
- Area: 300 Square Feet
- Dimensions: 20x15
Heating
- Electric
Cooling
- Central Air
Appliances
- Included: Dishwasher, Gas Water Heater, Microwave, Range, Refrigerator
- Laundry: In Garage
Features
- Primary Bedroom Main Floor, Split Bedroom, Vaulted Ceiling(s)
- Flooring: Carpet, Porcelain Tile
- Doors: Sliding Doors
- Windows: Window Treatments
- Has fireplace: No
Interior area
- Total structure area: 2,425
- Total interior livable area: 1,807 sqft
Video & virtual tour
Property
Parking
- Total spaces: 2
- Parking features: Common, Driveway, Garage Door Opener
- Attached garage spaces: 2
- Has uncovered spaces: Yes
Features
- Levels: One
- Stories: 1
- Patio & porch: Rear Porch, Screened
- Exterior features: Irrigation System, Lighting, Sidewalk
- Has private pool: Yes
- Pool features: Child Safety Fence, Deck, Gunite, Heated, In Ground, Screen Enclosure
- Has spa: Yes
- Spa features: Heated, In Ground
- Fencing: Fenced,Vinyl
Lot
- Size: 0.33 Acres
- Features: Corner Lot, Landscaped, Level, Oversized Lot, Private, Sidewalk
- Residential vegetation: Trees/Landscaped
Details
- Parcel number: 222426150900063500
- Zoning: PUD
- Special conditions: None
Construction
Type & style
- Home type: SingleFamily
- Property subtype: Single Family Residence
Materials
- Block, Stucco, Wood Frame
- Foundation: Slab
- Roof: Shingle
Condition
- Completed
- New construction: No
- Year built: 2007
Utilities & green energy
- Sewer: Public Sewer
- Water: Public
- Utilities for property: BB/HS Internet Available, Cable Available, Electricity Connected, Natural Gas Connected, Public, Sewer Connected, Street Lights, Underground Utilities, Water Connected
Community & HOA
Community
- Features: Deed Restrictions, Park, Playground, Sidewalks, Tennis Court(s)
- Subdivision: ORANGE TREE PH 06
HOA
- Has HOA: Yes
- Amenities included: Park, Pickleball Court(s), Playground, Tennis Court(s)
- Services included: Manager
- HOA fee: $51 monthly
- HOA name: Cira Connect - Pierre Rene
- HOA phone: 866-473-2573
- Pet fee: $0 monthly
Location
- Region: Clermont
Financial & listing details
- Price per square foot: $255/sqft
- Tax assessed value: $371,406
- Annual tax amount: $3,178
- Date on market: 9/4/2025
- Listing terms: Cash,Conventional,FHA,VA Loan
- Ownership: Fee Simple
- Total actual rent: 0
- Electric utility on property: Yes
- Road surface type: Paved, Asphalt