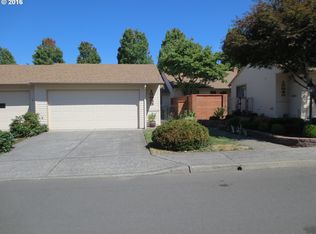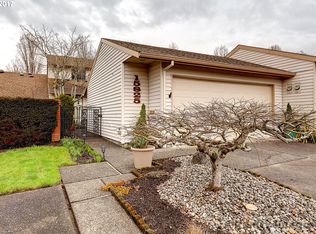Sold
$430,000
15845 SW Greens Way, Tigard, OR 97224
2beds
1,291sqft
Residential, Townhouse
Built in 1974
5,662.8 Square Feet Lot
$430,600 Zestimate®
$333/sqft
$2,297 Estimated rent
Home value
$430,600
$409,000 - $452,000
$2,297/mo
Zestimate® history
Loading...
Owner options
Explore your selling options
What's special
Fabulous single level townhome offers convenience w/ privacy! A tranquil private patio awaits you on the other side of the front gate featuring an electric retractable awning & water feature. The interior layout is just about perfect with living space on once side of the home & sleeping spaces on the opposite side! A spacious living room features large windows providing an abundance of natural light to fill the room year round & is anchored by slider to 2nd patio & gas fireplace. The dining room is adjacent to both kitchen &living room ? perfect for entertaining or everyday living. Bright kitchen features a breakfast nook & storage. Primary suite includes an en-suite bathroom w/ step-in shower, large closet space & private entrance to 2nd patio! The second bedroom could double as an office or den. This townhome is perfect for anyone looking for low maintenance living with wonderful Summerfield community amenities! Summerfield is a 55+ community with golf, community, tennis and pickleball, pool and so much more!
Zillow last checked: 8 hours ago
Listing updated: June 01, 2023 at 05:06am
Listed by:
Cricket Forsey 503-515-1217,
Keller Williams Realty Portland Premiere
Bought with:
Lesly Hunnicutt, 201234064
Redfin
Source: RMLS (OR),MLS#: 23537760
Facts & features
Interior
Bedrooms & bathrooms
- Bedrooms: 2
- Bathrooms: 2
- Full bathrooms: 2
- Main level bathrooms: 2
Primary bedroom
- Features: Patio, Closet, Shower, Solar Tube, Suite, Wallto Wall Carpet
- Level: Main
Bedroom 2
- Features: Closet, Wallto Wall Carpet
- Level: Main
Dining room
- Features: Wallto Wall Carpet
- Level: Main
Kitchen
- Features: Eating Area, Microwave, Pantry, Vinyl Floor
- Level: Main
Living room
- Features: Builtin Features, Fireplace, Living Room Dining Room Combo, Sliding Doors, Wallto Wall Carpet
- Level: Main
Heating
- Forced Air, Fireplace(s)
Appliances
- Included: Disposal, Microwave
- Laundry: Laundry Room
Features
- Solar Tube(s), Closet, Eat-in Kitchen, Pantry, Built-in Features, Living Room Dining Room Combo, Shower, Suite
- Flooring: Engineered Hardwood, Wall to Wall Carpet, Vinyl
- Doors: Storm Door(s), Sliding Doors
- Basement: Crawl Space
- Number of fireplaces: 1
- Fireplace features: Gas
- Common walls with other units/homes: 1 Common Wall
Interior area
- Total structure area: 1,291
- Total interior livable area: 1,291 sqft
Property
Parking
- Total spaces: 2
- Parking features: Driveway, On Street, Garage Door Opener, Attached
- Attached garage spaces: 2
- Has uncovered spaces: Yes
Accessibility
- Accessibility features: Garage On Main, Main Floor Bedroom Bath, Minimal Steps, Natural Lighting, One Level, Parking, Accessibility
Features
- Stories: 1
- Patio & porch: Covered Patio, Patio
- Exterior features: Water Feature, Yard
Lot
- Size: 5,662 sqft
- Features: Level, Terraced, SqFt 5000 to 6999
Details
- Parcel number: R505386
Construction
Type & style
- Home type: Townhouse
- Property subtype: Residential, Townhouse
- Attached to another structure: Yes
Materials
- Lap Siding
- Roof: Composition
Condition
- Resale
- New construction: No
- Year built: 1974
Utilities & green energy
- Gas: Gas
- Sewer: Public Sewer
- Water: Public
Community & neighborhood
Senior living
- Senior community: Yes
Location
- Region: Tigard
- Subdivision: Summerfield
HOA & financial
HOA
- Has HOA: Yes
- HOA fee: $304 monthly
- Amenities included: Maintenance Grounds, Management, Meeting Room, Pool, Recreation Facilities, Tennis Court, Weight Room
- Second HOA fee: $650 annually
Other
Other facts
- Listing terms: Cash,Conventional,FHA,VA Loan
- Road surface type: Paved
Price history
| Date | Event | Price |
|---|---|---|
| 6/1/2023 | Sold | $430,000$333/sqft |
Source: | ||
| 5/13/2023 | Pending sale | $430,000$333/sqft |
Source: | ||
| 5/7/2023 | Listed for sale | $430,000+157.5%$333/sqft |
Source: | ||
| 7/31/2001 | Sold | $167,000+4.4%$129/sqft |
Source: Public Record | ||
| 1/31/2000 | Sold | $159,900$124/sqft |
Source: Public Record | ||
Public tax history
| Year | Property taxes | Tax assessment |
|---|---|---|
| 2025 | $4,906 +9.6% | $262,430 +3% |
| 2024 | $4,474 +2.8% | $254,790 +3% |
| 2023 | $4,354 +3% | $247,370 +3% |
Find assessor info on the county website
Neighborhood: Southview
Nearby schools
GreatSchools rating
- 5/10James Templeton Elementary SchoolGrades: PK-5Distance: 0.6 mi
- 5/10Twality Middle SchoolGrades: 6-8Distance: 0.7 mi
- 4/10Tigard High SchoolGrades: 9-12Distance: 0.7 mi
Schools provided by the listing agent
- Elementary: Templeton
- Middle: Twality
- High: Tigard
Source: RMLS (OR). This data may not be complete. We recommend contacting the local school district to confirm school assignments for this home.
Get a cash offer in 3 minutes
Find out how much your home could sell for in as little as 3 minutes with a no-obligation cash offer.
Estimated market value
$430,600
Get a cash offer in 3 minutes
Find out how much your home could sell for in as little as 3 minutes with a no-obligation cash offer.
Estimated market value
$430,600

