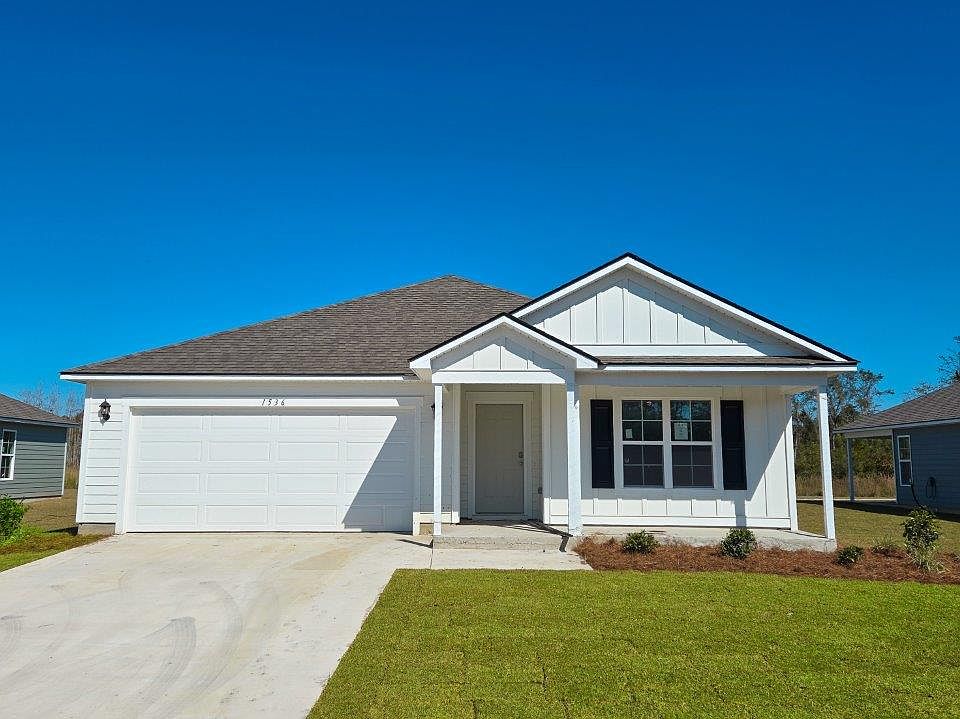Welcome to 1585 Beverly Lane in Phillips Place, our new home community in Hahira, GA. The spacious Lakeside plan offers 5 bedrooms and 3 bathrooms in 2,012 square feet – all on one level. It also features a two-car garage. As you enter the home, the first two bedrooms and full bathroom are off the foyer. Both bedrooms have windows that let in plenty of natural light, they are great spaces to for children, guest rooms or offices. Down the hall you find the chef-inspired kitchen with large island, shaker-style cabinetry, granite counters and an oversized corner pantry. This opens into the living space and dining area, making it the perfect space for your entire family and entertaining your loved ones. You also have a back patio off of the living room to enjoy the lovely Florida outdoors. Two more bedrooms and a full bath are off of the dining room. These also both have great natural light and are great spaces to utilize for your needs. The living area is finished off by the large laundry room. Your primary bedroom provides a private escape in the back of the home. The bedroom has two windows creating an inviting space that is large enough for a king bed. The en suite bathroom has a double vanity, large shower, and private water closet. The primary suite is complete with an oversized, walk-in closet. Beyond the interior features and details, every home is equipped with Smart Home Technology. This thoughtful integration of technology ensures that your new home is perfectly designed to meet the demands of modern life. Enjoy quality materials and workmanship throughout, with superior attention to detail, plus a one-year builder's warranty.
New construction
$319,900
1585 Beverly Ln, Hahira, GA 31632
5beds
2,043sqft
Single Family Residence
Built in 2025
0.28 Acres Lot
$320,100 Zestimate®
$157/sqft
$21/mo HOA
What's special
Shaker-style cabinetryGreat natural lightLarge islandOversized corner pantryPrivate escapeOversized walk-in closetPrivate water closet
Call: (229) 658-4897
- 40 days
- on Zillow |
- 274 |
- 16 |
Zillow last checked: 7 hours ago
Listing updated: 23 hours ago
Listed by:
Scarlett Carter,
D.R. Horton Realty Of Georgia, Inc.
Source: South Georgia MLS,MLS#: 145458
Travel times
Schedule tour
Select your preferred tour type — either in-person or real-time video tour — then discuss available options with the builder representative you're connected with.
Facts & features
Interior
Bedrooms & bathrooms
- Bedrooms: 5
- Bathrooms: 3
- Full bathrooms: 3
Primary bedroom
- Area: 210
- Dimensions: 15 x 14
Bedroom 2
- Area: 130
- Dimensions: 13 x 10
Bedroom 3
- Area: 130
- Dimensions: 13 x 10
Bedroom 4
- Area: 130
- Dimensions: 13 x 10
Bedroom 5
- Area: 130
- Dimensions: 13 x 10
Primary bathroom
- Area: 126
- Dimensions: 14 x 9
Bathroom 2
- Area: 45
- Dimensions: 9 x 5
Bathroom 3
- Area: 45
- Dimensions: 9 x 5
Dining room
- Area: 132
- Dimensions: 11 x 12
Family room
- Dimensions: 0 x 0
Kitchen
- Area: 130
- Dimensions: 13 x 10
Living room
- Area: 380
- Dimensions: 20 x 19
Heating
- Central, Electric
Cooling
- Central Air
Appliances
- Included: Refrigerator, Electric Range, Microwave, Dishwasher, Disposal
- Laundry: Inside, Laundry Room: 6x11, Utility Room: 0x0
Features
- Flooring: Carpet, Luxury Vinyl
- Windows: Thermopane, Screens
Interior area
- Total structure area: 2,043
- Total interior livable area: 2,043 sqft
Video & virtual tour
Property
Parking
- Total spaces: 2
- Parking features: 2 Cars, Garage, Driveway, Garage Door Opener
- Garage spaces: 2
- Has uncovered spaces: Yes
- Details: Garage: 20x20, Carport: 0x0
Features
- Levels: One
- Stories: 1
- Patio & porch: Open Patio, Front Porch: 5x4, Back Porch: 9x12
- Exterior features: Termite Bonded
- Frontage type: None
Lot
- Size: 0.28 Acres
Details
- Parcel number: 0048 472
- Zoning: PUD
Construction
Type & style
- Home type: SingleFamily
- Property subtype: Single Family Residence
Materials
- Frame, Vinyl Siding
- Roof: Shingle,Architectural
Condition
- New construction: Yes
- Year built: 2025
Details
- Builder name: D.R. Horton
- Warranty included: Yes
Utilities & green energy
- Electric: Ga Power
- Sewer: Public Sewer
- Water: Public, City Of Hahira
Community & HOA
Community
- Subdivision: Phillips Place
HOA
- Has HOA: Yes
- Amenities included: Outside Lighting, Common Area Maintenance
- HOA fee: $250 annually
Location
- Region: Hahira
Financial & listing details
- Price per square foot: $157/sqft
- Annual tax amount: $3,700
- Date on market: 7/2/2025
- Road surface type: Paved
About the community
Discover Phillips Place, our new home community nestled in Hahira, GA. Experience tranquility and space in this D.R. Horton community while being just minutes from the heart of Valdosta. In this community, you will find our thoughtfully designed one-story floor plans, featuring three to five bedrooms, perfect for every family's lifestyle.
Each open-concept home is ideal for your everyday life and entertaining, showcasing modern kitchens equipped with granite countertops, shaker-style cabinetry, and stainless-steel appliances. Enjoy luxury vinyl plank flooring in the living areas and plush carpeting in the bedrooms. All homes also come equipped with Smart Home Technology, enhancing your security and connection.
Phillips Place is located conveniently near shopping and dining in Hahira and is only a short drive from Valdosta. Moody Air Force Base is just 20 minutes away, making an easy commute. Plus, with attractions like Wild Adventures amusement park and local parks nearby, there's something for everyone. This provides the perfect location for convenience, while still having the peace and charm of Hahira, GA.
Phillips Place is a welcoming community in peaceful Hahira, offering modern homes tailored to your family's needs. Don't miss out on making this community your home. Schedule a tour today to see it for yourself.
Source: DR Horton

