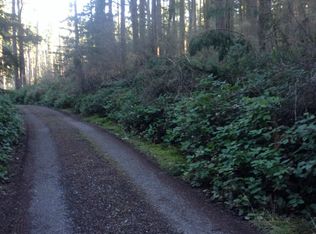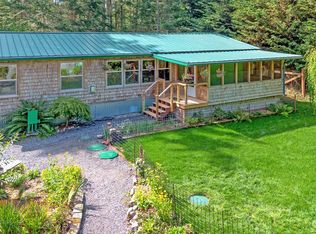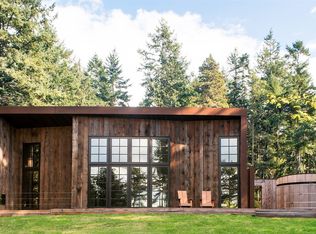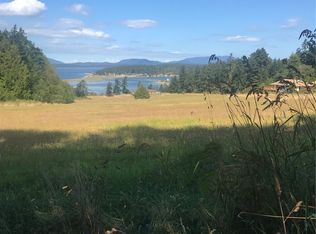Sold
Listed by:
Dianne Pressenda,
Windermere RE/Lopez Island
Bought with: Windermere RE/Lopez Island
$1,450,000
1585 Channel Road, Lopez Island, WA 98261
2beds
2,036sqft
Single Family Residence
Built in 1966
5.6 Acres Lot
$1,445,000 Zestimate®
$712/sqft
$2,833 Estimated rent
Home value
$1,445,000
Estimated sales range
Not available
$2,833/mo
Zestimate® history
Loading...
Owner options
Explore your selling options
What's special
Westside, all cedar beach house tucked at the end of a quiet road offers 295 ft WF & views over San Juan Channel, the Straits & Olympic Mtns. Easy trail to miles of some of the best beach on Lopez. The single-level, 2bd/2ba home has vaulted ceilings open to walls of windows to capture the views & vibrant sunsets. Inside maple floors, warm cedar walls & ceilings, cozy brick FP. den/office & project room. Step outside to a large deck, hot tub & beach pebble patio to enjoy the natural tranquility. Detached garage with separate exercise/guest space, well finished shop, greenhouse, storage building, fruit trees & garden. Set on 5 wooded park-like acres with walking trail. Close to the golf course and a 10 minute drive to the Village.
Zillow last checked: 8 hours ago
Listing updated: October 03, 2025 at 04:05am
Listed by:
Dianne Pressenda,
Windermere RE/Lopez Island
Bought with:
Tim Slattery, 23033186
Windermere RE/Lopez Island
Source: NWMLS,MLS#: 2393460
Facts & features
Interior
Bedrooms & bathrooms
- Bedrooms: 2
- Bathrooms: 2
- Full bathrooms: 1
- 3/4 bathrooms: 1
- Main level bathrooms: 2
- Main level bedrooms: 2
Primary bedroom
- Level: Main
Bedroom
- Level: Main
Bathroom full
- Level: Main
Bathroom three quarter
- Level: Main
Den office
- Level: Main
Kitchen without eating space
- Level: Main
Living room
- Level: Main
Utility room
- Level: Main
Heating
- Fireplace, Baseboard, Other – See Remarks, Wall Unit(s), Electric, Oil, Wood
Cooling
- None
Appliances
- Included: Dishwasher(s), Disposal, Dryer(s), Microwave(s), Refrigerator(s), Stove(s)/Range(s), Trash Compactor, Washer(s), Garbage Disposal, Water Heater: electric, Water Heater Location: laundry
Features
- Bath Off Primary, Loft, Walk-In Pantry
- Flooring: Ceramic Tile, Laminate, Vinyl
- Doors: French Doors
- Windows: Double Pane/Storm Window, Skylight(s)
- Basement: None
- Number of fireplaces: 1
- Fireplace features: Wood Burning, Main Level: 1, Fireplace
Interior area
- Total structure area: 2,036
- Total interior livable area: 2,036 sqft
Property
Parking
- Total spaces: 1
- Parking features: Driveway, Detached Garage, Off Street
- Garage spaces: 1
Features
- Levels: One
- Stories: 1
- Patio & porch: Bath Off Primary, Double Pane/Storm Window, Fireplace, French Doors, Hot Tub/Spa, Loft, Skylight(s), Vaulted Ceiling(s), Walk-In Pantry, Water Heater
- Has spa: Yes
- Spa features: Indoor
- Has view: Yes
- View description: Mountain(s), Strait, Territorial
- Has water view: Yes
- Water view: Strait
- Waterfront features: High Bank, Saltwater, Strait
- Frontage length: Waterfront Ft: 295
Lot
- Size: 5.60 Acres
- Features: Dead End Street, Deck, Green House, Hot Tub/Spa, Outbuildings, Patio, Shop
- Topography: Level,Partial Slope
- Residential vegetation: Fruit Trees, Garden Space, Wooded
Details
- Parcel number: 253342008
- Zoning description: Jurisdiction: County
- Special conditions: Standard
- Other equipment: Leased Equipment: no
Construction
Type & style
- Home type: SingleFamily
- Property subtype: Single Family Residence
Materials
- Wood Siding
- Foundation: Poured Concrete
- Roof: Metal
Condition
- Year built: 1966
Utilities & green energy
- Electric: Company: OPALCO
- Sewer: Septic Tank
- Water: Individual Well
- Utilities for property: Rockisland
Community & neighborhood
Location
- Region: Lopez Island
- Subdivision: Lopez Island
Other
Other facts
- Listing terms: Conventional
- Cumulative days on market: 47 days
Price history
| Date | Event | Price |
|---|---|---|
| 9/2/2025 | Sold | $1,450,000-3%$712/sqft |
Source: | ||
| 8/5/2025 | Pending sale | $1,495,000$734/sqft |
Source: | ||
| 6/20/2025 | Listed for sale | $1,495,000+68.9%$734/sqft |
Source: | ||
| 3/3/2006 | Sold | $885,000$435/sqft |
Source: | ||
Public tax history
| Year | Property taxes | Tax assessment |
|---|---|---|
| 2024 | $9,518 +5.2% | $1,537,010 +0.3% |
| 2023 | $9,046 +3.4% | $1,532,660 +10.4% |
| 2022 | $8,752 | $1,388,680 |
Find assessor info on the county website
Neighborhood: 98261
Nearby schools
GreatSchools rating
- 7/10Lopez Elementary SchoolGrades: K-5Distance: 2.2 mi
- 6/10Lopez Middle High SchoolGrades: 6-12Distance: 2.2 mi
Get pre-qualified for a loan
At Zillow Home Loans, we can pre-qualify you in as little as 5 minutes with no impact to your credit score.An equal housing lender. NMLS #10287.



