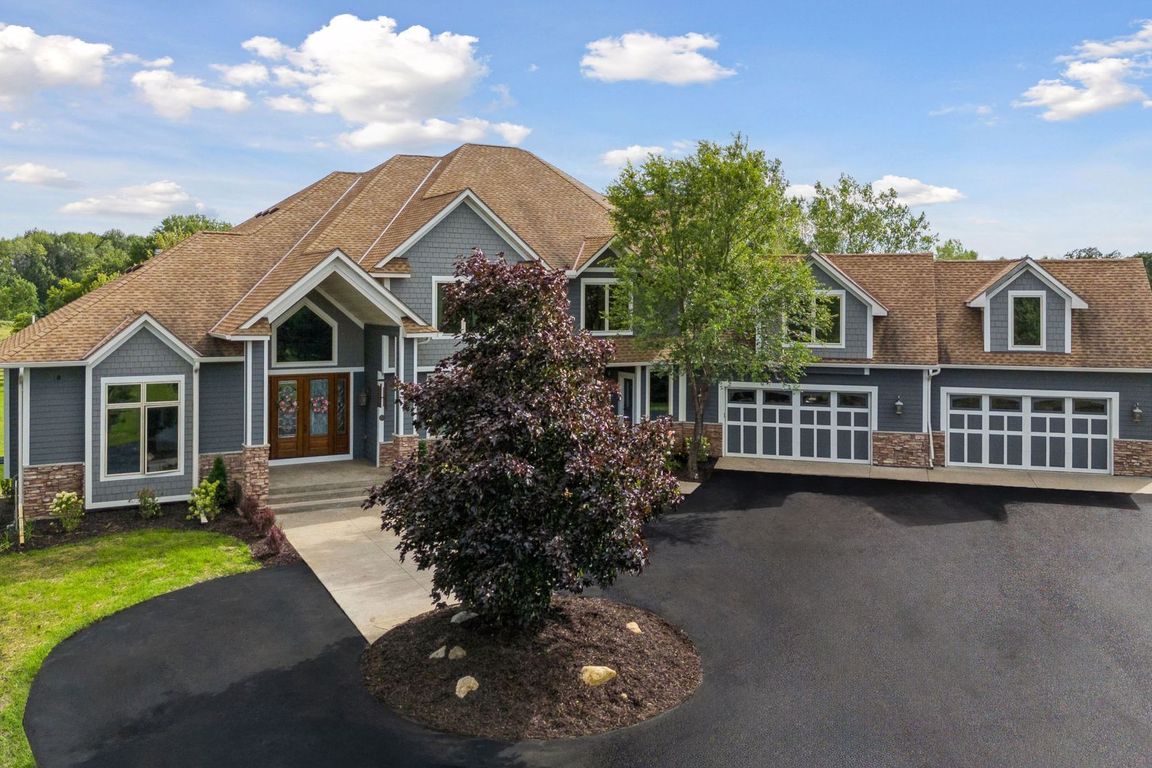
Pending
$2,395,000
8beds
10,922sqft
1585 Hamel Rd, Hamel, MN 55340
8beds
10,922sqft
Single family residence
Built in 2005
9.63 Acres
4 Attached garage spaces
$219 price/sqft
What's special
Outdoor activitiesLarge islandRich hardwood floorsUpdated landscapingLarge bonus roomCozy fireplaceBeautiful stone fireplace
Discover luxury and privacy in this stunning 11,000 sq ft estate nestled on 10 acres in the prestigious Wayzata School District. The perfect opportunity for multi generational living with separate living and entertaining spaces. Plenty of flat yard space for a future pool in the backyard and west of the home ...
- 188 days
- on Zillow |
- 103 |
- 1 |
Source: NorthstarMLS as distributed by MLS GRID,MLS#: 6653916
Travel times
Kitchen
Living Room
Primary Bedroom
Office
Basement (Finished)
Basement (Finished)
Basement (Finished)
Zillow last checked: 7 hours ago
Listing updated: August 01, 2025 at 08:21am
Listed by:
Meaghan M McPherson 763-221-2221,
eXp Realty,
Shauna Bjornstad 763-639-9828
Source: NorthstarMLS as distributed by MLS GRID,MLS#: 6653916
Facts & features
Interior
Bedrooms & bathrooms
- Bedrooms: 8
- Bathrooms: 8
- Full bathrooms: 4
- 3/4 bathrooms: 2
- 1/2 bathrooms: 2
Rooms
- Room types: Living Room, Dining Room, Family Room, Kitchen, Bedroom 1, Bedroom 2, Bedroom 3, Bedroom 4, Study, Great Room, Media Room, Guest Room, Play Room, Bedroom 5
Bedroom 1
- Level: Upper
- Area: 420 Square Feet
- Dimensions: 21X20
Bedroom 2
- Level: Upper
- Area: 143 Square Feet
- Dimensions: 13x11
Bedroom 3
- Level: Upper
- Area: 165 Square Feet
- Dimensions: 15x11
Bedroom 4
- Level: Upper
- Area: 143 Square Feet
- Dimensions: 11x13
Bedroom 5
- Level: Upper
Dining room
- Level: Main
- Area: 252 Square Feet
- Dimensions: 18X14
Family room
- Level: Main
- Area: 399 Square Feet
- Dimensions: 21X19
Great room
- Level: Lower
- Area: 399 Square Feet
- Dimensions: 21x19
Guest room
- Level: Upper
Kitchen
- Level: Main
- Area: 525 Square Feet
- Dimensions: 25X21
Living room
- Level: Main
- Area: 255 Square Feet
- Dimensions: 15X17
Media room
- Level: Lower
- Area: 325 Square Feet
- Dimensions: 25x13
Play room
- Level: Upper
Study
- Level: Main
- Area: 240 Square Feet
- Dimensions: 15x16
Heating
- Forced Air
Cooling
- Central Air
Appliances
- Included: Cooktop, Dishwasher, Disposal, Double Oven, Dryer, Exhaust Fan, Water Filtration System, Microwave, Range, Refrigerator, Stainless Steel Appliance(s), Wall Oven, Water Softener Owned
Features
- Basement: Finished,Walk-Out Access
- Number of fireplaces: 4
- Fireplace features: Amusement Room, Family Room, Living Room, Primary Bedroom
Interior area
- Total structure area: 10,922
- Total interior livable area: 10,922 sqft
- Finished area above ground: 6,865
- Finished area below ground: 4,057
Video & virtual tour
Property
Parking
- Total spaces: 4
- Parking features: Attached
- Attached garage spaces: 4
Accessibility
- Accessibility features: None
Features
- Levels: More Than 2 Stories
- Patio & porch: Deck
Lot
- Size: 9.63 Acres
- Dimensions: 657 x 678 x 654 x 625
Details
- Additional structures: Storage Shed
- Foundation area: 4508
- Parcel number: 1111823320002
- Zoning description: Residential-Single Family
Construction
Type & style
- Home type: SingleFamily
- Property subtype: Single Family Residence
Materials
- Brick/Stone, Fiber Cement
- Roof: Asphalt
Condition
- Age of Property: 20
- New construction: No
- Year built: 2005
Utilities & green energy
- Gas: Natural Gas
- Sewer: Private Sewer
- Water: Well
Community & HOA
Community
- Subdivision: NA
HOA
- Has HOA: No
Location
- Region: Hamel
Financial & listing details
- Price per square foot: $219/sqft
- Tax assessed value: $2,257,300
- Annual tax amount: $25,623
- Date on market: 1/28/2025