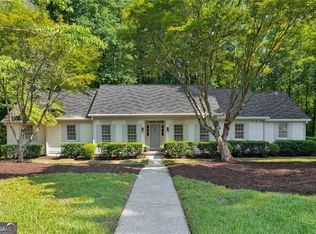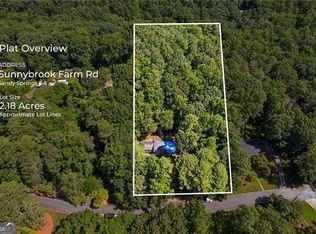Renovated traditional at the end of a quiet, dead-end street on over an acre features open concept living, new floors throughout, new lighting, new paint, new door hardware & new electrical. Lower level suite (perfect for parents, older children or rental income) w/driveway access, bedroom, full bath, new kitchen, tons of storage & large living area. HUGE master suite w/fireplace! Massive mud room! Tons of natural light! Great location near GA400, Dunwoody Village, City Springs & downtown Roswell. Short sidewalk distance to Davis Academy & Dunwoody Springs Elementary!
This property is off market, which means it's not currently listed for sale or rent on Zillow. This may be different from what's available on other websites or public sources.

