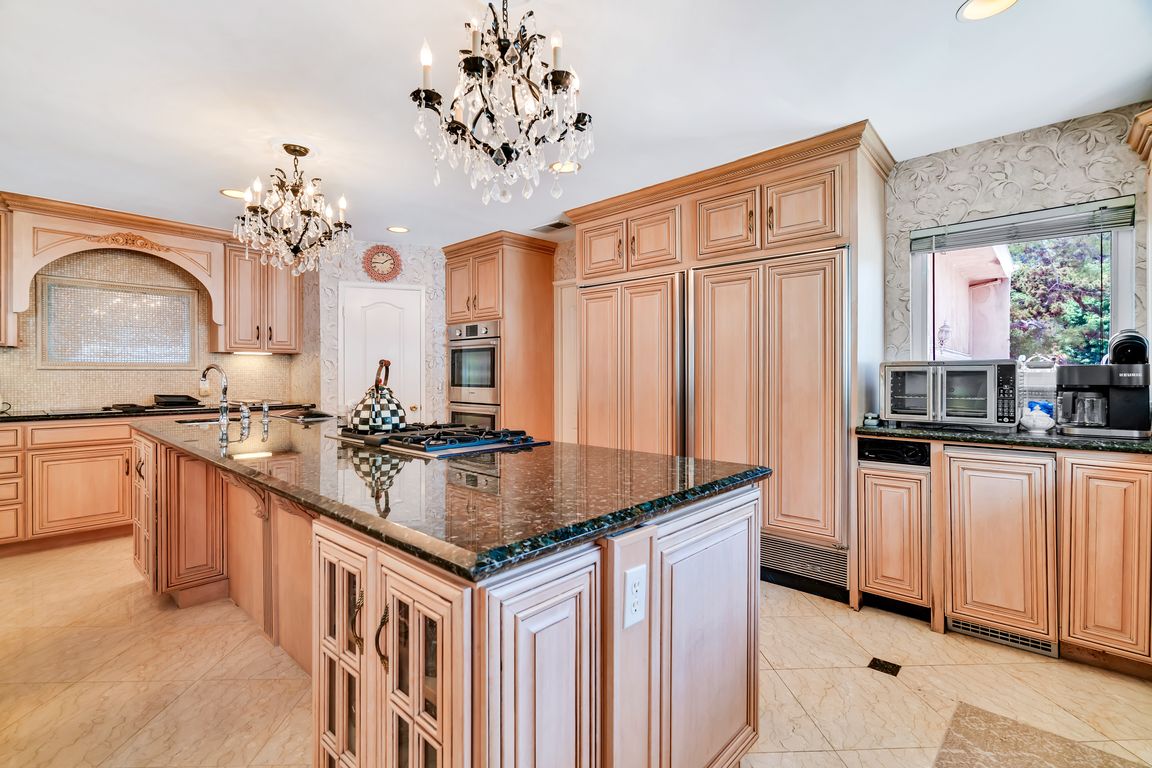
For salePrice cut: $100K (8/8)
$2,899,900
4beds
6,313sqft
15850 Arbela Dr, Whittier, CA 90603
4beds
6,313sqft
Single family residence
Built in 1964
0.47 Acres
4 Attached garage spaces
$459 price/sqft
What's special
Sparkling poolGourmet kitchenBeautifully manicured groundsResort-style retreatSleek marble countertopsPicturesque tree-lined streetMarble floors
Welcome to a rare opportunity in the prestigious Friendly Hills neighborhood of Whittier. This expansive 6,313 square foot estate blends the timeless elegance of Hollywood Regency and Neoclassical Revival architecture with tasteful modernist influences. Featuring four spacious bedrooms, six bathrooms, an expansive pool, and a separate pool house with its own ...
- 129 days |
- 2,027 |
- 52 |
Source: CRMLS,MLS#: SR25128561 Originating MLS: California Regional MLS
Originating MLS: California Regional MLS
Travel times
Kitchen
Family Room
Primary Bedroom
Zillow last checked: 7 hours ago
Listing updated: October 09, 2025 at 07:52pm
Listing Provided by:
Kevin Daily DRE #01815284 818-388-3445,
Real Brokerage Technologies, Inc.
Source: CRMLS,MLS#: SR25128561 Originating MLS: California Regional MLS
Originating MLS: California Regional MLS
Facts & features
Interior
Bedrooms & bathrooms
- Bedrooms: 4
- Bathrooms: 6
- Full bathrooms: 3
- 3/4 bathrooms: 1
- 1/2 bathrooms: 2
- Main level bathrooms: 5
- Main level bedrooms: 4
Rooms
- Room types: Bedroom, Den, Entry/Foyer, Family Room, Great Room, Kitchen, Laundry, Library, Living Room, Primary Bathroom, Primary Bedroom, Other, Dining Room
Primary bedroom
- Features: Main Level Primary
Bedroom
- Features: Bedroom on Main Level
Bathroom
- Features: Bidet, Bathroom Exhaust Fan, Bathtub, Dual Sinks, Granite Counters, Jetted Tub, Linen Closet, Soaking Tub, Separate Shower, Tub Shower
Kitchen
- Features: Granite Counters, Kitchen Island, Kitchen/Family Room Combo, Utility Sink
Heating
- Central, Fireplace(s)
Cooling
- Central Air
Appliances
- Included: Built-In Range, Double Oven, Dishwasher, Electric Range, Freezer, Gas Oven, Gas Range, Ice Maker, Refrigerator, Trash Compactor
- Laundry: Washer Hookup, Electric Dryer Hookup, Inside, Laundry Room
Features
- Wet Bar, Built-in Features, Balcony, Crown Molding, Separate/Formal Dining Room, Eat-in Kitchen, Granite Counters, High Ceilings, Intercom, In-Law Floorplan, Open Floorplan, Bar, Bedroom on Main Level, Instant Hot Water, Main Level Primary, Primary Suite, Walk-In Closet(s)
- Flooring: Stone
- Windows: Blinds, Custom Covering(s), Drapes
- Has fireplace: Yes
- Fireplace features: Primary Bedroom
- Common walls with other units/homes: No Common Walls
Interior area
- Total interior livable area: 6,313 sqft
Property
Parking
- Total spaces: 12
- Parking features: Circular Driveway, Door-Multi, Direct Access, Door-Single, Garage, Paved, One Space, Garage Faces Side, Side By Side, Tandem
- Attached garage spaces: 4
- Uncovered spaces: 8
Features
- Levels: One
- Stories: 1
- Entry location: Front
- Patio & porch: Concrete, Covered, Open, Patio, Stone
- Exterior features: Barbecue, Lighting
- Has private pool: Yes
- Pool features: Heated, In Ground, Private
- Has spa: Yes
- Spa features: Heated, In Ground
- Has view: Yes
- View description: Hills
Lot
- Size: 0.47 Acres
- Dimensions: 20473
- Features: Back Yard, Drip Irrigation/Bubblers, Front Yard, Sprinklers In Rear, Sprinklers In Front, Lawn, Sprinkler System
Details
- Additional structures: Second Garage
- Parcel number: 8224035013
- Zoning: WHRE20000*
- Special conditions: Standard
- Other equipment: Intercom
Construction
Type & style
- Home type: SingleFamily
- Property subtype: Single Family Residence
Materials
- Drywall, Plaster
- Foundation: Slab
Condition
- New construction: No
- Year built: 1964
Utilities & green energy
- Electric: Electricity - On Property
- Sewer: Public Sewer
- Water: Public
- Utilities for property: Cable Connected, Electricity Connected, Natural Gas Connected, Phone Connected, Sewer Connected, Water Connected
Community & HOA
Community
- Features: Foothills, Street Lights
- Security: Fire Detection System, Smoke Detector(s)
Location
- Region: Whittier
Financial & listing details
- Price per square foot: $459/sqft
- Tax assessed value: $1,547,747
- Annual tax amount: $18,647
- Date on market: 6/10/2025
- Listing terms: Cash to New Loan
- Road surface type: Paved