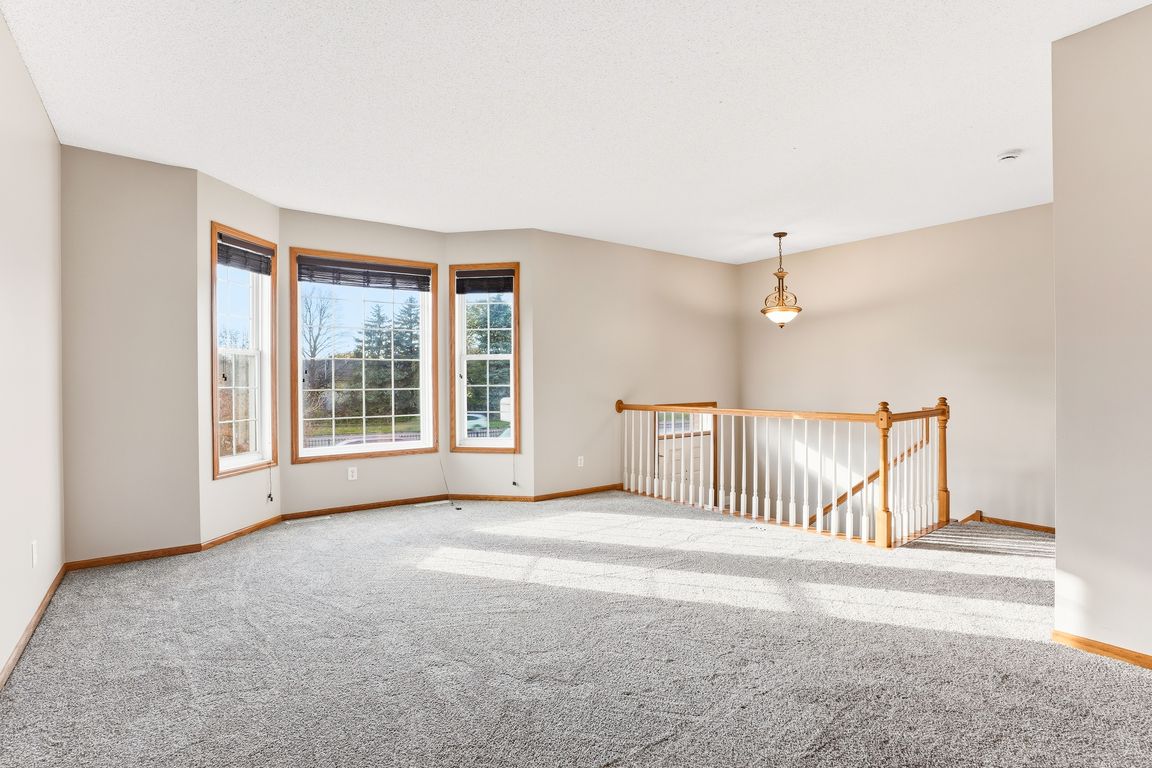Open: Thu 4pm-5pm

Coming soon
$325,000
4beds
2,042sqft
15854 Frisian Ln, Apple Valley, MN 55124
4beds
2,042sqft
Townhouse side x side
Built in 2004
1,306 sqft
2 Attached garage spaces
$159 price/sqft
$368 monthly HOA fee
What's special
AMAZING 4BR, 4BA town home in a great Apple Valley location!! Incredible open floorplan features NEW paint and NEW carpet throughout as well as a cozy see-through fireplace, large front bay windows & numerous other updates. The bright, spacious kitchen offers recessed lighting and easy access to a charming ...
- 1 day |
- 146 |
- 7 |
Source: NorthstarMLS as distributed by MLS GRID,MLS#: 6797563
Travel times
Living Room
Kitchen
Dining Room
Zillow last checked: 8 hours ago
Listing updated: 10 hours ago
Listed by:
Minnesota Homes 651-238-4848,
Keller Williams Select Realty
Source: NorthstarMLS as distributed by MLS GRID,MLS#: 6797563
Facts & features
Interior
Bedrooms & bathrooms
- Bedrooms: 4
- Bathrooms: 4
- Full bathrooms: 2
- 3/4 bathrooms: 1
- 1/2 bathrooms: 1
Rooms
- Room types: Living Room, Dining Room, Kitchen, Bedroom 1, Bedroom 2, Bedroom 3, Bedroom 4, Deck
Bedroom 1
- Level: Upper
- Area: 272 Square Feet
- Dimensions: 17 X 16
Bedroom 2
- Level: Upper
- Area: 132 Square Feet
- Dimensions: 12 X 11
Bedroom 3
- Level: Upper
- Area: 140 Square Feet
- Dimensions: 14 X 10
Bedroom 4
- Level: Lower
- Area: 140 Square Feet
- Dimensions: 14 x 10
Deck
- Level: Main
- Area: 48 Square Feet
- Dimensions: 8 X 6
Dining room
- Level: Main
- Area: 240 Square Feet
- Dimensions: 20 X12
Kitchen
- Level: Main
- Area: 126 Square Feet
- Dimensions: 14 X 9
Living room
- Level: Main
- Area: 266 Square Feet
- Dimensions: 19 x 14
Heating
- Forced Air
Cooling
- Central Air
Appliances
- Included: Dishwasher, Dryer, Microwave, Range, Refrigerator, Washer
Features
- Basement: Finished,Full
- Number of fireplaces: 1
- Fireplace features: Double Sided, Gas, Living Room
Interior area
- Total structure area: 2,042
- Total interior livable area: 2,042 sqft
- Finished area above ground: 1,696
- Finished area below ground: 346
Video & virtual tour
Property
Parking
- Total spaces: 2
- Parking features: Attached, Tuckunder Garage
- Attached garage spaces: 2
- Details: Garage Dimensions (20 X 21)
Accessibility
- Accessibility features: None
Features
- Levels: Two
- Stories: 2
- Patio & porch: Deck
Lot
- Size: 1,306.8 Square Feet
Details
- Foundation area: 848
- Parcel number: 013215101093
- Zoning description: Residential-Single Family
Construction
Type & style
- Home type: Townhouse
- Property subtype: Townhouse Side x Side
- Attached to another structure: Yes
Materials
- Brick/Stone, Metal Siding, Vinyl Siding
- Roof: Age 8 Years or Less
Condition
- Age of Property: 21
- New construction: No
- Year built: 2004
Utilities & green energy
- Gas: Natural Gas
- Sewer: City Sewer/Connected
- Water: City Water/Connected
Community & HOA
Community
- Subdivision: Hawthorne 2nd Add
HOA
- Has HOA: Yes
- Services included: Hazard Insurance, Lawn Care, Maintenance Grounds, Professional Mgmt, Trash, Shared Amenities, Snow Removal
- HOA fee: $368 monthly
- HOA name: Community Association Group
- HOA phone: 651-882-0400
Location
- Region: Apple Valley
Financial & listing details
- Price per square foot: $159/sqft
- Tax assessed value: $296,300
- Annual tax amount: $3,632
- Date on market: 11/3/2025