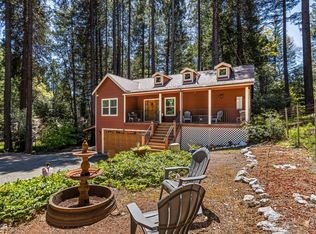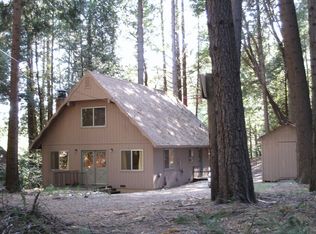Unique split level home, 4 levels. 4 bedrooms, 2 baths. Separate laundry room/pantry. Lots of custom oak woodwork and large windows to let the outdoors in. Beautifully trees level lot. Great room with vaulted ceiling and 3 skylights, solid oak flooring. Kitchen/dining room has large island, duel fuel (electric oven, gas range) and local petrified wood rock fireplace with wood burning insert, cozy wood ceiling, cable lighting, and solid oak flooring. 1 Master bedroom, bath and laundry on ground level. Great room, dining/kitchen on 2nd level, 2 bedrooms, bath on 3rd floor. Attic bedroom on top level. 350 sq ft "bonus room" over garage, finished with bamboo floors, and access to 10x20 deck. Step from kitchen onto large entertaining deck with 2 story petrified rock outdoor fireplace. Great ambiance! So many places to "get away" in this house! K Whole house propane generator installed 2020 New house heater installed 2020 100% fenced .60 acre, plus with nice dog run. 10x10 finished artist shed with deck in backyard. Neighborhood Description approx 400 homesites in lake community (scots flat lake) boat launch and beach, recreational setting. small friendly area, 7 miles to downtown Nevada City, 10 miles to Grass Valley, 75 miles to Lake Tahoe, 90 miles to Reno, 120 miles to Bay Area. Beautiful forested area. 3400 ft level, some snow in winter. 60 minutes to skiing (Boreal or Sugar Bowl)
This property is off market, which means it's not currently listed for sale or rent on Zillow. This may be different from what's available on other websites or public sources.


