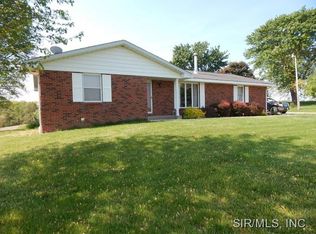Closed
Listing Provided by:
David W Cole 618-365-0600,
Keller Williams Marquee
Bought with: Re/Max Alliance
$565,000
15856 Wendle Rd, Godfrey, IL 62035
3beds
3,813sqft
Single Family Residence
Built in 1997
5 Acres Lot
$558,400 Zestimate®
$148/sqft
$3,626 Estimated rent
Home value
$558,400
$530,000 - $586,000
$3,626/mo
Zestimate® history
Loading...
Owner options
Explore your selling options
What's special
Stunning Custom-Built Brick Home on 5 Acres with Inground Pool & Outbuilding
Experience the perfect blend of luxury and functionality in this beautifully updated 1.5-story custom brick home, nestled on 5 private acres. Step inside to find full, updated flooring throughout and a newly remodeled kitchen featuring solid surface countertops, modern cabinetry, and premium finishes. This 3-bedroom gem features spacious living areas, including a full second kitchen in the lower level, ideal for entertaining or multi-generational living. Step outside and enjoy summer days in your inground pool or unwind in the serenity of the expansive yard.
Zillow last checked: 8 hours ago
Listing updated: November 07, 2025 at 11:02am
Listing Provided by:
David W Cole 618-365-0600,
Keller Williams Marquee
Bought with:
Susan K Cameron, 475127550
Re/Max Alliance
Source: MARIS,MLS#: 25048780 Originating MLS: Southwestern Illinois Board of REALTORS
Originating MLS: Southwestern Illinois Board of REALTORS
Facts & features
Interior
Bedrooms & bathrooms
- Bedrooms: 3
- Bathrooms: 5
- Full bathrooms: 3
- 1/2 bathrooms: 2
- Main level bathrooms: 2
- Main level bedrooms: 1
Heating
- Forced Air
Cooling
- Central Air, Electric
Features
- Breakfast Bar, Ceiling Fan(s), Chandelier, Crown Molding, Double Vanity, Eat-in Kitchen, Entrance Foyer, Granite Counters, Kitchen Island, Separate Dining, Soaking Tub, Walk-In Closet(s), Walk-In Pantry, Workshop/Hobby Area
- Flooring: Carpet, Ceramic Tile, Luxury Vinyl
- Basement: Finished,Walk-Out Access
- Number of fireplaces: 1
- Fireplace features: Family Room
Interior area
- Total structure area: 3,813
- Total interior livable area: 3,813 sqft
- Finished area above ground: 2,539
- Finished area below ground: 1,274
Property
Parking
- Total spaces: 2
- Parking features: Garage - Attached
- Attached garage spaces: 2
Features
- Levels: One and One Half
- Patio & porch: Composite, Covered, Deck
- Has private pool: Yes
- Pool features: In Ground, Liner, Private
Lot
- Size: 5 Acres
- Features: Landscaped, Some Trees
Details
- Additional structures: Equipment Shed, Metal Building, Workshop
- Parcel number: 0533500700
- Special conditions: Standard
Construction
Type & style
- Home type: SingleFamily
- Architectural style: Ranch,Traditional
- Property subtype: Single Family Residence
Materials
- Brick
- Roof: Architectural Shingle
Condition
- Updated/Remodeled
- New construction: No
- Year built: 1997
Utilities & green energy
- Sewer: Private Sewer
- Water: Public
- Utilities for property: Cable Available
Community & neighborhood
Location
- Region: Godfrey
- Subdivision: None
Other
Other facts
- Listing terms: Cash,Conventional,FHA,VA Loan
- Ownership: Private
- Road surface type: Concrete
Price history
| Date | Event | Price |
|---|---|---|
| 11/7/2025 | Sold | $565,000-5.8%$148/sqft |
Source: | ||
| 9/23/2025 | Contingent | $599,999$157/sqft |
Source: | ||
| 9/6/2025 | Price change | $599,999-4%$157/sqft |
Source: | ||
| 7/24/2025 | Listed for sale | $625,000+15525%$164/sqft |
Source: | ||
| 2/1/1997 | Sold | $4,000$1/sqft |
Source: Agent Provided Report a problem | ||
Public tax history
| Year | Property taxes | Tax assessment |
|---|---|---|
| 2024 | -- | $135,600 +10% |
| 2023 | $7,196 +3% | $123,270 +7% |
| 2022 | $6,985 +0.6% | $115,205 +1.8% |
Find assessor info on the county website
Neighborhood: 62035
Nearby schools
GreatSchools rating
- 8/10Illini Middle SchoolGrades: 5-7Distance: 8.7 mi
- 5/10Jersey Community High SchoolGrades: 8-12Distance: 9.8 mi
- NAJerseyville West Elementary SchoolGrades: PK-1Distance: 9.3 mi
Schools provided by the listing agent
- Elementary: Jersey Dist 100
- Middle: Jersey Dist 100
- High: Jerseyville
Source: MARIS. This data may not be complete. We recommend contacting the local school district to confirm school assignments for this home.
Get a cash offer in 3 minutes
Find out how much your home could sell for in as little as 3 minutes with a no-obligation cash offer.
Estimated market value$558,400
Get a cash offer in 3 minutes
Find out how much your home could sell for in as little as 3 minutes with a no-obligation cash offer.
Estimated market value
$558,400
