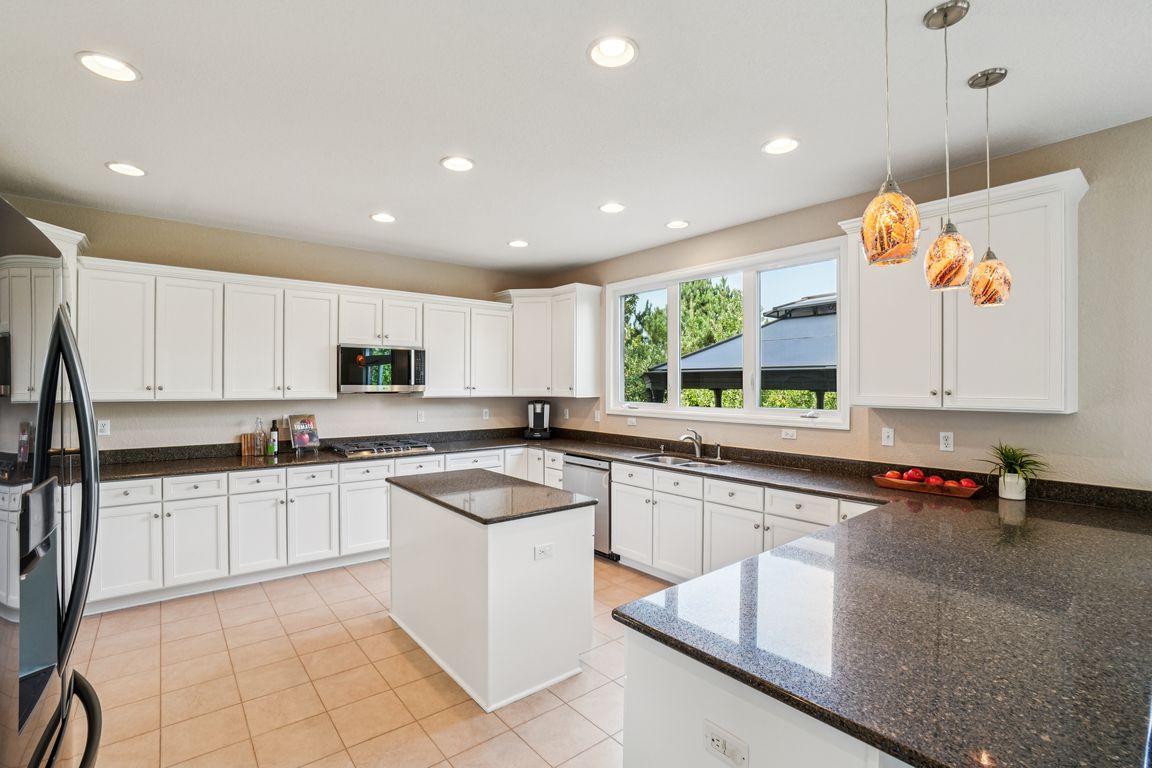
Pending
$1,099,900
5beds
6,355sqft
15857 E Aberdeen Avenue, Centennial, CO 80016
5beds
6,355sqft
Single family residence
Built in 2003
0.36 Acres
3 Attached garage spaces
$173 price/sqft
$118 monthly HOA fee
What's special
Gas fireplaceSweeping mountain viewsPerforming stageFruit treesFinished basementSophisticated barPrivate theater
Welcome to 15857 E Aberdeen Ave, a beautifully maintained Richmond American Glenwood ideally positioned on just over a third of an acre in sought after Piney Creek Village. This spacious residence combines timeless architecture with thoughtful updates, offering generous living spaces, a finished basement, and an exceptional outdoor retreat. Newly refinished ...
- 67 days |
- 138 |
- 1 |
Source: REcolorado,MLS#: 8645355
Travel times
Living Room
Kitchen
Primary Bedroom
Dining Room
Basement (Finished)
Outdoor
Zillow last checked: 8 hours ago
Listing updated: November 10, 2025 at 07:37am
Listed by:
Erica Chouinard 720-233-6481 erica@denvercohomes.com,
RE/MAX Professionals,
The Real Estate Experts 303-522-5550,
RE/MAX Professionals
Source: REcolorado,MLS#: 8645355
Facts & features
Interior
Bedrooms & bathrooms
- Bedrooms: 5
- Bathrooms: 5
- Full bathrooms: 3
- 3/4 bathrooms: 1
- 1/2 bathrooms: 1
- Main level bathrooms: 1
Bedroom
- Level: Upper
- Area: 164.45 Square Feet
- Dimensions: 14.3 x 11.5
Bedroom
- Level: Upper
- Area: 160.95 Square Feet
- Dimensions: 14.5 x 11.1
Bedroom
- Level: Upper
- Area: 193.04 Square Feet
- Dimensions: 15.2 x 12.7
Bedroom
- Level: Basement
- Area: 200 Square Feet
- Dimensions: 16 x 12.5
Bathroom
- Level: Upper
Bathroom
- Level: Upper
Bathroom
- Level: Basement
Bathroom
- Level: Main
Other
- Level: Upper
- Area: 338.2 Square Feet
- Dimensions: 19 x 17.8
Other
- Level: Upper
Bonus room
- Description: Sitting Room/Office Area In Primary
- Level: Upper
- Area: 194.79 Square Feet
- Dimensions: 15.1 x 12.9
Den
- Description: Bar Area
- Level: Main
- Area: 151.97 Square Feet
- Dimensions: 9.1 x 16.7
Dining room
- Level: Main
- Area: 162.27 Square Feet
- Dimensions: 13.4 x 12.11
Exercise room
- Level: Basement
- Area: 257.15 Square Feet
- Dimensions: 18.5 x 13.9
Family room
- Level: Main
- Area: 645.54 Square Feet
- Dimensions: 20.3 x 31.8
Game room
- Level: Basement
- Area: 460.16 Square Feet
- Dimensions: 13.11 x 35.1
Kitchen
- Description: Includes Breakfast Nook
- Level: Main
- Area: 397.32 Square Feet
- Dimensions: 15.4 x 25.8
Laundry
- Level: Main
- Area: 101.76 Square Feet
- Dimensions: 10.6 x 9.6
Living room
- Level: Main
- Area: 237.36 Square Feet
- Dimensions: 19.6 x 12.11
Media room
- Level: Basement
- Area: 535.35 Square Feet
- Dimensions: 24.9 x 21.5
Heating
- Forced Air
Cooling
- Central Air
Appliances
- Included: Bar Fridge, Cooktop, Dishwasher, Disposal, Double Oven, Microwave, Refrigerator
Features
- Audio/Video Controls, Built-in Features, Ceiling Fan(s), Entrance Foyer, Five Piece Bath, Granite Counters, High Speed Internet, Jack & Jill Bathroom, Kitchen Island, Primary Suite, Smoke Free, Vaulted Ceiling(s), Walk-In Closet(s), Wet Bar
- Flooring: Carpet, Tile, Wood
- Windows: Double Pane Windows, Window Coverings
- Basement: Cellar,Finished,Full
- Number of fireplaces: 2
- Fireplace features: Family Room, Master Bedroom
Interior area
- Total structure area: 6,355
- Total interior livable area: 6,355 sqft
- Finished area above ground: 4,159
- Finished area below ground: 2,022
Video & virtual tour
Property
Parking
- Total spaces: 3
- Parking features: Garage - Attached
- Attached garage spaces: 3
Features
- Levels: Two
- Stories: 2
- Patio & porch: Front Porch, Patio
- Fencing: Full
Lot
- Size: 0.36 Acres
- Features: Level
Details
- Parcel number: 034226885
- Special conditions: Standard
Construction
Type & style
- Home type: SingleFamily
- Property subtype: Single Family Residence
Materials
- Frame
Condition
- Year built: 2003
Details
- Builder model: Glenwood
- Builder name: Richmond American Homes
Utilities & green energy
- Electric: 220 Volts
- Sewer: Public Sewer
- Water: Public
- Utilities for property: Electricity Connected, Internet Access (Wired), Natural Gas Connected
Community & HOA
Community
- Security: Carbon Monoxide Detector(s), Security System, Smoke Detector(s), Video Doorbell
- Subdivision: Piney Creek Village
HOA
- Has HOA: Yes
- HOA fee: $118 monthly
- HOA name: Westwind Management
- HOA phone: 303-369-1800
Location
- Region: Centennial
Financial & listing details
- Price per square foot: $173/sqft
- Tax assessed value: $1,083,700
- Annual tax amount: $6,293
- Date on market: 9/9/2025
- Listing terms: Cash,Conventional,FHA,Jumbo,VA Loan
- Exclusions: Seller’s Personal Property, All Staging Items
- Ownership: Corporation/Trust
- Electric utility on property: Yes