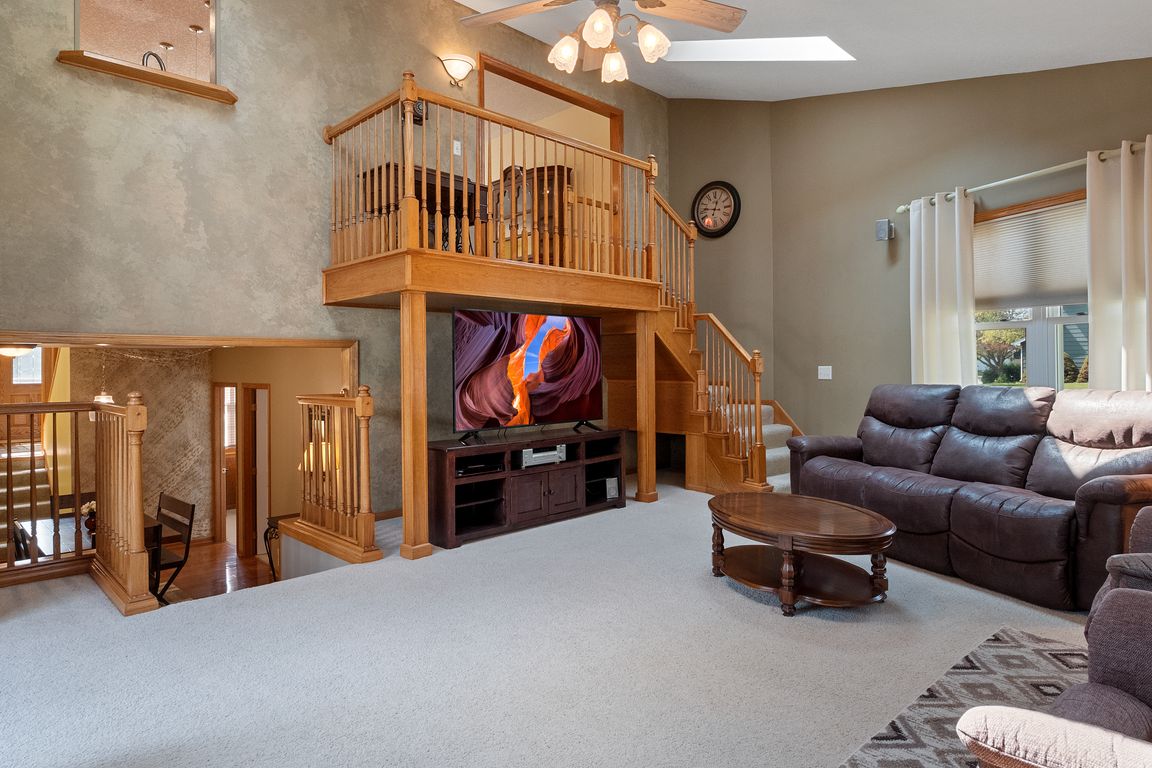
For salePrice cut: $4K (12/3)
$345,000
4beds
1,410sqft
15859 Hawthorn Dr, Clive, IA 50325
4beds
1,410sqft
Single family residence
Built in 1998
0.29 Acres
2 Attached garage spaces
$245 price/sqft
$45 annually HOA fee
What's special
Wet barLush landscapingCovered pergolaAmple cabinetryNew appliances
Welcome to your dream home in the perfect location! This beautifully maintained 2-owner residence blends comfort, space, and style with a one-of-a-kind split-foyer layout. The main level offers a light-filled living and dining area, spacious primary bedroom with large walk in closet, and an entertainer’s kitchen featuring a large island, ample ...
- 87 days |
- 1,371 |
- 62 |
Likely to sell faster than
Source: DMMLS,MLS#: 725785 Originating MLS: Des Moines Area Association of REALTORS
Originating MLS: Des Moines Area Association of REALTORS
Travel times
Living Room
Kitchen
Primary Bedroom
Zillow last checked: 8 hours ago
Listing updated: 8 hours ago
Listed by:
Misty Darling (515)962-5555,
BH&G Real Estate Innovations,
Allgood, Shelby 701-308-0404,
BH&G Real Estate Innovations
Source: DMMLS,MLS#: 725785 Originating MLS: Des Moines Area Association of REALTORS
Originating MLS: Des Moines Area Association of REALTORS
Facts & features
Interior
Bedrooms & bathrooms
- Bedrooms: 4
- Bathrooms: 2
- Full bathrooms: 2
- Main level bedrooms: 1
Heating
- Forced Air, Gas, Natural Gas
Cooling
- Central Air
Appliances
- Included: Dryer, Dishwasher, Microwave, Refrigerator, Stove, Washer
Features
- Dining Area, Window Treatments
- Flooring: Carpet, Hardwood
- Basement: Finished
- Number of fireplaces: 1
Interior area
- Total structure area: 1,410
- Total interior livable area: 1,410 sqft
- Finished area below ground: 790
Video & virtual tour
Property
Parking
- Total spaces: 2
- Parking features: Attached, Garage, Two Car Garage
- Attached garage spaces: 2
Features
- Levels: Multi/Split
- Patio & porch: Covered, Patio
- Exterior features: Fence, Patio, Storage
- Fencing: Partial
Lot
- Size: 0.29 Acres
Details
- Additional structures: Storage
- Parcel number: 1235206001
- Zoning: Res
Construction
Type & style
- Home type: SingleFamily
- Architectural style: Split-Foyer
- Property subtype: Single Family Residence
Materials
- Vinyl Siding
- Foundation: Block
- Roof: Asphalt,Shingle
Condition
- Year built: 1998
Utilities & green energy
- Sewer: Public Sewer
- Water: Public
Community & HOA
Community
- Security: Fire Alarm, Smoke Detector(s)
HOA
- Has HOA: Yes
- HOA fee: $45 annually
- HOA name: Country Club West HOA
- Second HOA name: Country Club West
- Second HOA phone: 515-974-9069
Location
- Region: Clive
Financial & listing details
- Price per square foot: $245/sqft
- Tax assessed value: $322,870
- Annual tax amount: $4,998
- Date on market: 9/8/2025
- Cumulative days on market: 88 days
- Listing terms: Cash,Conventional,FHA,VA Loan
- Road surface type: Concrete