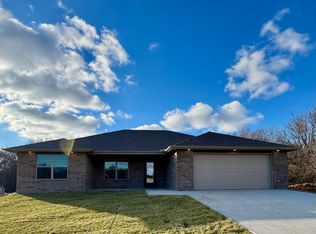Closed
Price Unknown
1586 Ridgemont Avenue, Monett, MO 65708
3beds
1,500sqft
Single Family Residence
Built in 2025
9,583.2 Square Feet Lot
$316,300 Zestimate®
$--/sqft
$1,890 Estimated rent
Home value
$316,300
Estimated sales range
Not available
$1,890/mo
Zestimate® history
Loading...
Owner options
Explore your selling options
What's special
Brand new home with spacious open floor plan. Vaulted ceiling in living, dining and kitchen. Kitchen has island with seating, granite countertops and comes with refrigerator, range, dishwasher and microwave. Primary suite has walk-in closet and primary bath has walk-in shower. The home has a 2-car garage and concrete driveway. This home is built on a slab foundation for easy access. No steps from garage to the house. Enjoy the summer evenings from the covered patio off of the kitchen area. Don't miss the opportunity to own this beautiful new home. You need to see this home to appreciate how nice it is. Not in flood plain. Owner/Agent
Zillow last checked: 8 hours ago
Listing updated: October 08, 2025 at 11:34am
Listed by:
Brenda Katherine McCracken 417-236-4239,
Century 21 Properties Unlimited
Bought with:
Jennifer Prine, 2010043050
Century 21 Properties Unlimited
Source: SOMOMLS,MLS#: 60301117
Facts & features
Interior
Bedrooms & bathrooms
- Bedrooms: 3
- Bathrooms: 2
- Full bathrooms: 2
Primary bedroom
- Area: 239.75
- Dimensions: 17.5 x 13.7
Bedroom 2
- Area: 123.17
- Dimensions: 11.3 x 10.9
Bedroom 3
- Area: 134.47
- Dimensions: 11.9 x 11.3
Primary bathroom
- Area: 134.47
- Dimensions: 11.9 x 11.3
Other
- Area: 297.84
- Dimensions: 21.9 x 13.6
Living room
- Area: 331.23
- Dimensions: 18.3 x 18.1
Heating
- Forced Air, Natural Gas
Cooling
- Central Air, Ceiling Fan(s)
Appliances
- Included: Dishwasher, Free-Standing Electric Oven, Microwave, Refrigerator, Electric Water Heater, Disposal
- Laundry: Main Level, W/D Hookup
Features
- Walk-in Shower, Granite Counters, Vaulted Ceiling(s), Walk-In Closet(s)
- Flooring: Tile
- Windows: Double Pane Windows
- Has basement: No
- Attic: Access Only:No Stairs
- Has fireplace: No
Interior area
- Total structure area: 1,500
- Total interior livable area: 1,500 sqft
- Finished area above ground: 1,500
- Finished area below ground: 0
Property
Parking
- Total spaces: 2
- Parking features: Driveway, Garage Faces Front, Garage Door Opener
- Attached garage spaces: 2
- Has uncovered spaces: Yes
Features
- Levels: One
- Stories: 1
- Patio & porch: Patio, Covered, Front Porch
- Exterior features: Rain Gutters
- Fencing: None
Lot
- Size: 9,583 sqft
- Features: Paved
Details
- Parcel number: Tbd
Construction
Type & style
- Home type: SingleFamily
- Architectural style: Ranch
- Property subtype: Single Family Residence
Materials
- Vinyl Siding
- Foundation: Brick/Mortar, Slab
- Roof: Composition
Condition
- New construction: Yes
- Year built: 2025
Utilities & green energy
- Sewer: Public Sewer
- Water: Public
Community & neighborhood
Security
- Security features: Smoke Detector(s)
Location
- Region: Monett
- Subdivision: Ridgemont Meadows
Other
Other facts
- Listing terms: Cash,VA Loan,USDA/RD,FHA,Conventional
- Road surface type: Asphalt
Price history
| Date | Event | Price |
|---|---|---|
| 10/8/2025 | Sold | -- |
Source: | ||
| 8/7/2025 | Pending sale | $312,800$209/sqft |
Source: | ||
| 8/1/2025 | Listed for sale | $312,800$209/sqft |
Source: | ||
| 8/1/2025 | Pending sale | $312,800$209/sqft |
Source: | ||
Public tax history
Tax history is unavailable.
Neighborhood: 65708
Nearby schools
GreatSchools rating
- NACentral Park Elementary SchoolGrades: 3-4Distance: 0.8 mi
- 7/10Monett Middle SchoolGrades: 6-8Distance: 1 mi
- 4/10Monett High SchoolGrades: 9-12Distance: 1.5 mi
Schools provided by the listing agent
- Elementary: Monett
- Middle: Monett
- High: Monett
Source: SOMOMLS. This data may not be complete. We recommend contacting the local school district to confirm school assignments for this home.


