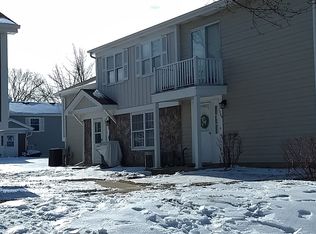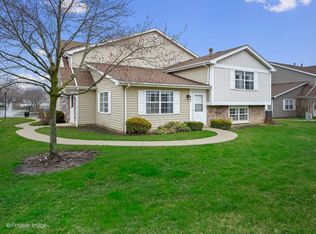Closed
$230,500
1586 Timber Trl #C, Wheaton, IL 60189
2beds
992sqft
Townhouse, Single Family Residence
Built in 1978
-- sqft lot
$264,300 Zestimate®
$232/sqft
$2,202 Estimated rent
Home value
$264,300
$251,000 - $278,000
$2,202/mo
Zestimate® history
Loading...
Owner options
Explore your selling options
What's special
Discover this beautiful 2-bedroom townhouse in The Trees of Wheaton subdivision decorated in today's colors. Step inside and find a spacious yet cozy living room that offers an inviting atmosphere for relaxation or socializing. The kitchen has granite counters, all the appliances, and a private entrance to your attached garage. The in-unit laundry room is off the main floor powder room. Additional cabinets are included in the dining area where the hardwood floors flow from the Kitchen to the dining area and the living room. The primary bedroom has a walk-in closet plus there is additional great storage in the walk-in closet in the hallway. The front door is equipped with keyless entry, ensuring easy access for you while maintaining a secure environment. This is a great location too with an East facing entry and adjacent to a larger green lawn area. Fantastic District 200 schools and great proximity to Target and wonderful downtown Wheaton.
Zillow last checked: 8 hours ago
Listing updated: November 18, 2023 at 12:00am
Listing courtesy of:
Melanie Young, ABR,CSC,RENE 630-665-1200,
Keller Williams Premiere Properties
Bought with:
Lisa Wenzel, ABR,GRI,SRS
Wenzel Select Properties, Ltd.
Source: MRED as distributed by MLS GRID,MLS#: 11902314
Facts & features
Interior
Bedrooms & bathrooms
- Bedrooms: 2
- Bathrooms: 2
- Full bathrooms: 1
- 1/2 bathrooms: 1
Primary bedroom
- Features: Flooring (Carpet), Window Treatments (Blinds)
- Level: Second
- Area: 165 Square Feet
- Dimensions: 11X15
Bedroom 2
- Features: Flooring (Carpet), Window Treatments (Blinds)
- Level: Second
- Area: 110 Square Feet
- Dimensions: 11X10
Dining room
- Features: Flooring (Hardwood), Window Treatments (Blinds)
- Level: Main
- Area: 64 Square Feet
- Dimensions: 8X8
Kitchen
- Features: Flooring (Hardwood)
- Level: Main
- Area: 72 Square Feet
- Dimensions: 9X8
Laundry
- Features: Flooring (Ceramic Tile)
- Level: Main
- Area: 32 Square Feet
- Dimensions: 4X8
Living room
- Features: Flooring (Hardwood), Window Treatments (Blinds)
- Level: Main
- Area: 216 Square Feet
- Dimensions: 18X12
Heating
- Natural Gas, Forced Air
Cooling
- Central Air
Appliances
- Included: Range, Microwave, Dishwasher, Refrigerator, Washer, Dryer, Disposal
- Laundry: Washer Hookup, Gas Dryer Hookup, In Bathroom
Features
- Walk-In Closet(s)
- Flooring: Hardwood
- Windows: Screens
- Basement: None
Interior area
- Total structure area: 0
- Total interior livable area: 992 sqft
Property
Parking
- Total spaces: 1
- Parking features: Asphalt, Garage Door Opener, On Site, Garage Owned, Attached, Garage
- Attached garage spaces: 1
- Has uncovered spaces: Yes
Accessibility
- Accessibility features: No Disability Access
Features
- Waterfront features: Pond
Lot
- Features: Common Grounds
Details
- Parcel number: 0520119097
- Special conditions: None
- Other equipment: Ceiling Fan(s)
Construction
Type & style
- Home type: Townhouse
- Property subtype: Townhouse, Single Family Residence
Materials
- Vinyl Siding, Other
- Foundation: Concrete Perimeter
- Roof: Asphalt
Condition
- New construction: No
- Year built: 1978
Utilities & green energy
- Electric: Circuit Breakers
- Sewer: Public Sewer
- Water: Lake Michigan, Public
Community & neighborhood
Security
- Security features: Carbon Monoxide Detector(s)
Location
- Region: Wheaton
- Subdivision: Trees Of Wheaton
HOA & financial
HOA
- Has HOA: Yes
- HOA fee: $282 monthly
- Amenities included: Pool
- Services included: Water, Insurance, Pool, Exterior Maintenance, Lawn Care, Scavenger, Snow Removal
Other
Other facts
- Listing terms: Cash
- Ownership: Fee Simple w/ HO Assn.
Price history
| Date | Event | Price |
|---|---|---|
| 11/16/2023 | Sold | $230,500+3.8%$232/sqft |
Source: | ||
| 10/17/2023 | Contingent | $222,000$224/sqft |
Source: | ||
| 10/13/2023 | Listed for sale | $222,000$224/sqft |
Source: | ||
| 10/7/2023 | Contingent | $222,000$224/sqft |
Source: | ||
| 10/5/2023 | Listed for sale | $222,000$224/sqft |
Source: | ||
Public tax history
| Year | Property taxes | Tax assessment |
|---|---|---|
| 2023 | $3,138 +8.7% | $54,440 +14.2% |
| 2022 | $2,887 +0.6% | $47,680 +2.4% |
| 2021 | $2,870 +0.4% | $46,550 +0.9% |
Find assessor info on the county website
Neighborhood: 60189
Nearby schools
GreatSchools rating
- 8/10Madison Elementary SchoolGrades: PK-5Distance: 0.4 mi
- 9/10Edison Middle SchoolGrades: 6-8Distance: 1 mi
- 9/10Wheaton Warrenville South High SchoolGrades: 9-12Distance: 1.9 mi
Schools provided by the listing agent
- Elementary: Madison Elementary School
- Middle: Edison Middle School
- High: Wheaton Warrenville South H S
- District: 200
Source: MRED as distributed by MLS GRID. This data may not be complete. We recommend contacting the local school district to confirm school assignments for this home.

Get pre-qualified for a loan
At Zillow Home Loans, we can pre-qualify you in as little as 5 minutes with no impact to your credit score.An equal housing lender. NMLS #10287.
Sell for more on Zillow
Get a free Zillow Showcase℠ listing and you could sell for .
$264,300
2% more+ $5,286
With Zillow Showcase(estimated)
$269,586
