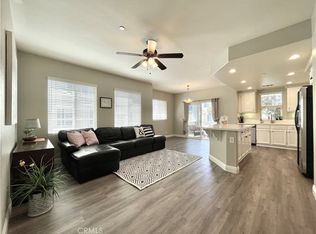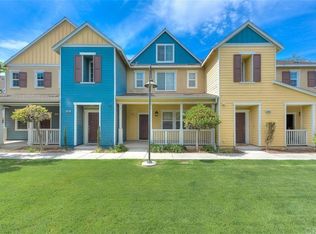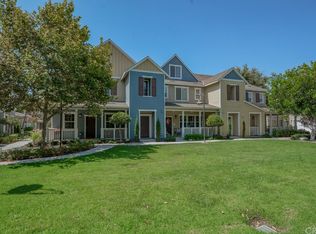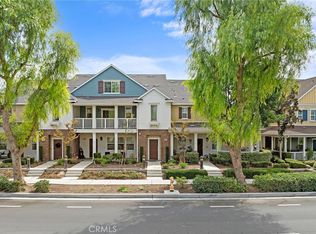Sold for $640,500 on 01/08/25
Listing Provided by:
David Knight DRE #01829234 daveknightrealestate@gmail.com,
Keller Williams Realty,
Esther Clauson DRE #02031778 626-657-0359,
Keller Williams Realty
Bought with: Real Broker
$640,500
15861 Birdfeeder Ln, Chino, CA 91708
3beds
1,539sqft
Townhouse
Built in 2006
4,342 Square Feet Lot
$624,100 Zestimate®
$416/sqft
$3,120 Estimated rent
Home value
$624,100
$562,000 - $693,000
$3,120/mo
Zestimate® history
Loading...
Owner options
Explore your selling options
What's special
Discover the perfect blend of comfort and community in this beautifully maintained townhome, located in the desirable Preserves neighborhood of Chino. With 1,539 SF of thoughtfully designed living space, this home offers both elegance and practicality for everyday living. As you approach the home, you're welcomed by a charming exterior and a spacious front porch that overlooks well-manicured gardens - a perfect spot to unwind. Upon entering, the expansive first floor includes an open-concept living room filled with natural light, featuring fresh paint and large windows. The adjacent dining area includes space for intimate gatherings or dinner parties alike and the chef's kitchen is a true centerpiece, with abundant storage and a large island with bar seating, making it perfect for both cooking and entertaining. The main level also includes a convenient powder room, a laundry room, and direct access to the attached two-car garage. Upstairs you'll find a spacious primary bedroom, featuring high ceilings and a luxurious ensuite with double sinks and a stand-up shower. Two additional bedrooms provide plenty of space for guests or a home office, in addition to the well-appointed hall bathroom which offers a shower over tub. The Preserves community offers top-tier amenities, including several swimming pools, expansive parks, scenic walking trails, and recreation centers. This charming townhome has it all - don't miss out!
Zillow last checked: 8 hours ago
Listing updated: May 09, 2025 at 12:24pm
Listing Provided by:
David Knight DRE #01829234 daveknightrealestate@gmail.com,
Keller Williams Realty,
Esther Clauson DRE #02031778 626-657-0359,
Keller Williams Realty
Bought with:
Jessica Lam, DRE #02233696
Real Broker
Renaud Denis, DRE #02099583
Real Broker
Source: CRMLS,MLS#: P1-20127 Originating MLS: California Regional MLS (Ventura & Pasadena-Foothills AORs)
Originating MLS: California Regional MLS (Ventura & Pasadena-Foothills AORs)
Facts & features
Interior
Bedrooms & bathrooms
- Bedrooms: 3
- Bathrooms: 3
- Full bathrooms: 1
- 3/4 bathrooms: 1
- 1/2 bathrooms: 1
- Main level bathrooms: 1
Heating
- Central
Cooling
- Central Air
Appliances
- Included: Dishwasher, Gas Range, Microwave, Refrigerator, Dryer, Washer
- Laundry: Inside
Features
- Open Floorplan, Recessed Lighting, Tile Counters, Primary Suite
- Flooring: Tile, Vinyl
- Windows: Blinds, Double Pane Windows
- Has fireplace: No
- Fireplace features: None
- Common walls with other units/homes: 1 Common Wall
Interior area
- Total interior livable area: 1,539 sqft
Property
Parking
- Total spaces: 2
- Parking features: Garage
- Attached garage spaces: 2
Features
- Levels: Three Or More
- Stories: 3
- Patio & porch: Concrete, Wrap Around
- Exterior features: Rain Gutters
- Has private pool: Yes
- Pool features: Community, Association
- Has spa: Yes
- Spa features: Community
- Fencing: None
- Has view: Yes
- View description: Park/Greenbelt
Lot
- Size: 4,342 sqft
Details
- Parcel number: 1055323340000
- Special conditions: Standard
Construction
Type & style
- Home type: Townhouse
- Architectural style: Traditional
- Property subtype: Townhouse
- Attached to another structure: Yes
Materials
- Stucco, Wood Siding
- Foundation: Slab
Condition
- Year built: 2006
Utilities & green energy
- Sewer: Public Sewer
- Water: Public
Community & neighborhood
Security
- Security features: Carbon Monoxide Detector(s), Smoke Detector(s)
Community
- Community features: Dog Park, Park, Suburban, Pool
Location
- Region: Chino
HOA & financial
HOA
- Has HOA: Yes
- HOA fee: $294 monthly
- Amenities included: Clubhouse, Fitness Center, Picnic Area, Playground, Pickleball, Pool, Spa/Hot Tub
- Association name: Citrus Commons Neighborhood Association
- Association phone: 909-579-6512
- Second HOA fee: $81 monthly
- Second association name: Preserve Master Community Corp
- Third HOA fee: $62 monthly
- Third association name: Preserve Master Maintenance Corp
Other
Other facts
- Listing terms: Cash,Cash to New Loan,Conventional
Price history
| Date | Event | Price |
|---|---|---|
| 1/8/2025 | Sold | $640,500+6.9%$416/sqft |
Source: | ||
| 12/18/2024 | Contingent | $599,000$389/sqft |
Source: | ||
| 12/4/2024 | Listed for sale | $599,000+17.5%$389/sqft |
Source: | ||
| 10/14/2021 | Sold | $510,000+3%$331/sqft |
Source: Public Record | ||
| 9/14/2021 | Pending sale | $495,000$322/sqft |
Source: | ||
Public tax history
| Year | Property taxes | Tax assessment |
|---|---|---|
| 2025 | $8,291 +2% | $541,216 +2% |
| 2024 | $8,130 +2% | $530,604 +2% |
| 2023 | $7,968 +0.4% | $520,200 +2% |
Find assessor info on the county website
Neighborhood: 91708
Nearby schools
GreatSchools rating
- 7/10Cal Aero Preserve AcademyGrades: K-8Distance: 0.2 mi
- 8/10Chino Hills High SchoolGrades: 9-12Distance: 3.5 mi
- 7/10Woodcrest Junior High SchoolGrades: 7-8Distance: 4.1 mi
Get a cash offer in 3 minutes
Find out how much your home could sell for in as little as 3 minutes with a no-obligation cash offer.
Estimated market value
$624,100
Get a cash offer in 3 minutes
Find out how much your home could sell for in as little as 3 minutes with a no-obligation cash offer.
Estimated market value
$624,100



