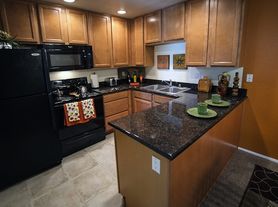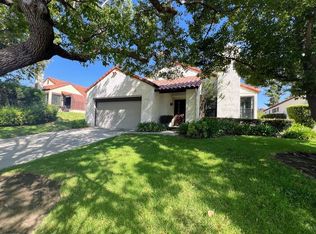Welcome to your dream home at 15865 Lofty Trail Dr in beautiful San Diego! This stunning 3-bedroom, 2.5-bathroom house offers a perfect blend of comfort and style, making it the ideal place to call home. With a spacious 1,638 square feet, there's plenty of room for you to relax and entertain.
Step inside to discover a bright and inviting living space that flows seamlessly into a modern kitchen equipped with top-notch appliances including a refrigerator, dishwasher, and electric stove. Enjoy the convenience of a washer and dryer right in your home!
But that's not all! This property also boasts fantastic community amenities, including a refreshing pool and a clubhouse perfect for gatherings. Plus, your furry friends are welcome here, as both cats and dogs are allowed!
Key Features:
- 3 Bedrooms, 2.5 Bathrooms
- 1,638 Square Feet of Living Space
- Clubhouse and Pool Access
- Washer, Dryer, and Modern Kitchen Appliances
- Pet-Friendly: Cats and All Dogs Allowed
Don't miss out on this incredible opportunity! Showings start on October 23, 2025, and the lease is ready to begin the same day. Make this beautiful house your new home in sunny San Diego!
Preferred lease duration is 1 year. This property is unfurnished.
Security Deposit amount determined by the owner.
For each pet, there is a refundable security deposit of $200 and monthly fee of $35.
What your Resident Benefits Package (RBP) includes for $45/month?
- $250,000 in Personal Liability Protection
- $20,000 in Personal Belongings Protection
- Credit Booster for On-time Payments
- 24/7 Live Agent Support & Lifestyle Concierge
- Accidental Damage & Lockout Reimbursement Credits
- And So Much More
House for rent
$4,200/mo
15865 Lofty Trail Dr, San Diego, CA 92127
3beds
1,638sqft
Price may not include required fees and charges.
Single family residence
Available now
Cats, dogs OK
Central air
In unit laundry
Garage parking
Forced air
What's special
Refreshing poolTop-notch appliancesModern kitchenWasher and dryer
- 4 days |
- -- |
- -- |
Travel times
Looking to buy when your lease ends?
Consider a first-time homebuyer savings account designed to grow your down payment with up to a 6% match & a competitive APY.
Facts & features
Interior
Bedrooms & bathrooms
- Bedrooms: 3
- Bathrooms: 3
- Full bathrooms: 2
- 1/2 bathrooms: 1
Heating
- Forced Air
Cooling
- Central Air
Appliances
- Included: Dishwasher, Disposal, Dryer, Microwave, Range, Refrigerator, Stove, Washer
- Laundry: In Unit
Interior area
- Total interior livable area: 1,638 sqft
Property
Parking
- Parking features: Garage, On Street
- Has garage: Yes
- Details: Contact manager
Features
- Exterior features: Heating system: Forced Air, One Year Lease
- Has private pool: Yes
Details
- Parcel number: 3133722400
Construction
Type & style
- Home type: SingleFamily
- Property subtype: Single Family Residence
Community & HOA
Community
- Features: Clubhouse
HOA
- Amenities included: Pool
Location
- Region: San Diego
Financial & listing details
- Lease term: One Year Lease
Price history
| Date | Event | Price |
|---|---|---|
| 10/28/2025 | Listed for rent | $4,200+5.1%$3/sqft |
Source: Zillow Rentals | ||
| 9/4/2025 | Listing removed | $1,188,000$725/sqft |
Source: | ||
| 8/6/2025 | Listed for sale | $1,188,000+84.2%$725/sqft |
Source: | ||
| 2/10/2023 | Listing removed | -- |
Source: Zillow Rentals | ||
| 1/25/2023 | Listed for rent | $3,995$2/sqft |
Source: Zillow Rentals | ||

