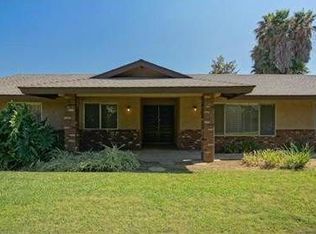Sold for $1,020,000
Listing Provided by:
Donel Mejia DRE #01844630 562-244-7924,
First Choice Realty Group
Bought with: Century 21 Masters
$1,020,000
15865 Stone Ridge Dr, Riverside, CA 92504
3beds
2,756sqft
Single Family Residence
Built in 1978
0.97 Acres Lot
$1,018,200 Zestimate®
$370/sqft
$3,386 Estimated rent
Home value
$1,018,200
$927,000 - $1.12M
$3,386/mo
Zestimate® history
Loading...
Owner options
Explore your selling options
What's special
Spectacular custom residence, where sellers spared no expense to transform this house into an entertainer's dream home. Sitting on a corner lot and at almost a full acre, this home is distributed just right for that unique buyer looking to separate work and homelife. Enjoy the oversized living/entertaining spaces indoor with double sided fireplace. Or simply step outside onto the spacious covered patio with outdoor fireplace, plenty of shade, fire pit, trees and peek-a-boo views of the rolling hills. Privacy is all yours when enjoying the beautiful back yard. The large corner section of the property boasts a new fence and large driveway to access with all your work equipment or toys. Perhaps use this blank canvas to build a large ADU or split the lot and build another custom home, the possibilities are endless (check with city for acceptable use). Photos and video do not do this dwelling justice, this is definitely a MUST SEE.
Bring your pickiest buyers and see for yourself, you will not be disappointed...did we mention NO HOA or Mello-Roos !!
Zillow last checked: 8 hours ago
Listing updated: September 24, 2025 at 01:31pm
Listing Provided by:
Donel Mejia DRE #01844630 562-244-7924,
First Choice Realty Group
Bought with:
Darren King, DRE #02187112
Century 21 Masters
Source: CRMLS,MLS#: DW25183013 Originating MLS: California Regional MLS
Originating MLS: California Regional MLS
Facts & features
Interior
Bedrooms & bathrooms
- Bedrooms: 3
- Bathrooms: 2
- Full bathrooms: 2
- Main level bathrooms: 2
- Main level bedrooms: 3
Primary bedroom
- Features: Primary Suite
Bedroom
- Features: All Bedrooms Down
Kitchen
- Features: Stone Counters, Remodeled, Updated Kitchen
Heating
- Central
Cooling
- Central Air
Appliances
- Included: 6 Burner Stove, Disposal, Gas Oven, Gas Range
- Laundry: Electric Dryer Hookup, Gas Dryer Hookup, Laundry Room, Stacked
Features
- Built-in Features, Block Walls, Cathedral Ceiling(s), All Bedrooms Down, Primary Suite, Workshop
- Flooring: Stone
- Has fireplace: Yes
- Fireplace features: Bonus Room, Den, Living Room, Outside
- Common walls with other units/homes: No Common Walls
Interior area
- Total interior livable area: 2,756 sqft
Property
Parking
- Total spaces: 2
- Parking features: Driveway
- Attached garage spaces: 2
Features
- Levels: One
- Stories: 1
- Entry location: 1
- Patio & porch: Covered
- Pool features: None
- Spa features: None
- Has view: Yes
- View description: Peek-A-Boo
Lot
- Size: 0.97 Acres
- Features: 0-1 Unit/Acre, Corner Lot, Drip Irrigation/Bubblers, Sprinklers In Rear, Sprinklers In Front, Lot Over 40000 Sqft, Sprinkler System
Details
- Parcel number: 273342001
- Zoning: A-1-1
- Special conditions: Standard
Construction
Type & style
- Home type: SingleFamily
- Architectural style: Craftsman,Custom,Ranch
- Property subtype: Single Family Residence
Condition
- Updated/Remodeled
- New construction: No
- Year built: 1978
Utilities & green energy
- Sewer: Septic Type Unknown
- Water: Public
Community & neighborhood
Community
- Community features: Curbs
Location
- Region: Riverside
Other
Other facts
- Listing terms: Cash,Cash to New Loan,Conventional,FHA,Fannie Mae,Government Loan,Submit,VA Loan
Price history
| Date | Event | Price |
|---|---|---|
| 9/23/2025 | Sold | $1,020,000+5.7%$370/sqft |
Source: | ||
| 8/21/2025 | Pending sale | $965,000$350/sqft |
Source: | ||
| 8/13/2025 | Listed for sale | $965,000+20.6%$350/sqft |
Source: | ||
| 1/20/2023 | Sold | $800,000$290/sqft |
Source: Public Record Report a problem | ||
| 1/19/2023 | Pending sale | $800,000$290/sqft |
Source: | ||
Public tax history
| Year | Property taxes | Tax assessment |
|---|---|---|
| 2025 | $9,252 +3.4% | $832,320 +2% |
| 2024 | $8,945 +228.1% | $816,000 +224.2% |
| 2023 | $2,726 +2.1% | $251,685 +2% |
Find assessor info on the county website
Neighborhood: Woodcrest
Nearby schools
GreatSchools rating
- 7/10Woodcrest Elementary SchoolGrades: K-6Distance: 1.2 mi
- 6/10Frank Augustus Miller Middle SchoolGrades: 7-8Distance: 2.1 mi
- 9/10Martin Luther King Jr. High SchoolGrades: 9-12Distance: 3.1 mi
Schools provided by the listing agent
- Elementary: Woodcrest
- Middle: Miller
- High: King
Source: CRMLS. This data may not be complete. We recommend contacting the local school district to confirm school assignments for this home.
Get a cash offer in 3 minutes
Find out how much your home could sell for in as little as 3 minutes with a no-obligation cash offer.
Estimated market value$1,018,200
Get a cash offer in 3 minutes
Find out how much your home could sell for in as little as 3 minutes with a no-obligation cash offer.
Estimated market value
$1,018,200
