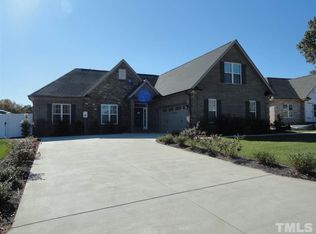Sold for $499,500 on 08/26/25
$499,500
1587 Challenge Dr, Graham, NC 27253
4beds
2,457sqft
Single Family Residence, Residential
Built in 2017
10,454.4 Square Feet Lot
$503,600 Zestimate®
$203/sqft
$2,277 Estimated rent
Home value
$503,600
$438,000 - $579,000
$2,277/mo
Zestimate® history
Loading...
Owner options
Explore your selling options
What's special
You will fall in love with this low maintenance all brick home at The Challenge Golf Course! This beautiful 4 bedroom offers one level living with a private guest suite over the oversized double garage and Leaf Filter Gutter Guards! Enjoy the beautiful engineered hardwoods throughout the living areas. Spacious kitchen open to the breakfast nook, dining room and a pass-through to the living room which includes lots of cabinets, granite counter tops with tile backsplash, SS Gas Range, GE Advantium Convection Oven/Microwave and Dishwasher plus large pantry. The Owners suite offers large walk-in-closet, bathroom has tile floor, double vanity, seperate shower and garden tub. The spacious guest suite with full bath, walk-in-shower. (this could also be used as an Office or Bonus room) This beautiful lot with fenced backyard overlooks the putting green, pool and clubhouse. (memberships available if interested) Enjoy the large patio having your morning coffee or your favorite beverage in the evenings as you ''wine'' down for the day. Enjoy the remote control awning on those hot summer days while grilling out on your built-in gas grill. Hideaway Village is a great community to live, work and play! Low HOA fees, minutes to I-40 between Mebane and Burlington. Convenient to Restaurants, Shopping, Parks and downtown Graham! Must see this Beautiful home today!
Zillow last checked: 8 hours ago
Listing updated: October 28, 2025 at 01:11am
Listed by:
Susen Darst 919-740-0503,
Long & Foster Real Estate INC
Bought with:
Hilary Hill, 228694
Hill Barbour Realty
Source: Doorify MLS,MLS#: 10108872
Facts & features
Interior
Bedrooms & bathrooms
- Bedrooms: 4
- Bathrooms: 3
- Full bathrooms: 3
Heating
- Fireplace(s), Forced Air, Natural Gas
Cooling
- Ceiling Fan(s), Central Air, Exhaust Fan
Appliances
- Included: Dishwasher, Gas Range, Microwave, Refrigerator
- Laundry: Laundry Room, Main Level
Features
- Ceiling Fan(s), Crown Molding, Entrance Foyer, Granite Counters, High Ceilings, High Speed Internet, Open Floorplan, Pantry, Room Over Garage, Separate Shower, Smart Camera(s)/Recording, Smooth Ceilings, Soaking Tub, Walk-In Closet(s), Walk-In Shower
- Flooring: Carpet, Ceramic Tile, Hardwood
- Windows: Blinds, Screens
Interior area
- Total structure area: 2,457
- Total interior livable area: 2,457 sqft
- Finished area above ground: 2,457
- Finished area below ground: 0
Property
Parking
- Total spaces: 8
- Parking features: Concrete, Driveway, Garage, Garage Door Opener, Garage Faces Side, Lighted
- Attached garage spaces: 2
- Uncovered spaces: 6
Features
- Levels: One
- Stories: 1
- Patio & porch: Awning(s), Patio
- Exterior features: Awning(s), Built-in Barbecue, Fenced Yard, Gas Grill, Smart Camera(s)/Recording
- Fencing: Back Yard, Fenced, Gate
- Has view: Yes
- View description: Golf Course, Pool
Lot
- Size: 10,454 sqft
- Features: Back Yard, Cleared, Close to Clubhouse, Front Yard, Landscaped, Near Golf Course
Details
- Parcel number: 88942611177/639A137
- Special conditions: Standard
Construction
Type & style
- Home type: SingleFamily
- Architectural style: Ranch, Transitional
- Property subtype: Single Family Residence, Residential
Materials
- Brick Veneer
- Foundation: Slab
- Roof: Shingle
Condition
- New construction: No
- Year built: 2017
Utilities & green energy
- Sewer: Public Sewer
- Water: Public
- Utilities for property: Cable Available, Natural Gas Connected
Community & neighborhood
Community
- Community features: Street Lights
Location
- Region: Graham
- Subdivision: Hideaway Village
HOA & financial
HOA
- Has HOA: Yes
- HOA fee: $200 annually
- Services included: None
Price history
| Date | Event | Price |
|---|---|---|
| 8/26/2025 | Sold | $499,500$203/sqft |
Source: | ||
| 7/15/2025 | Pending sale | $499,500$203/sqft |
Source: | ||
| 7/11/2025 | Listed for sale | $499,500+72.2%$203/sqft |
Source: | ||
| 12/21/2017 | Sold | $290,000$118/sqft |
Source: Public Record | ||
Public tax history
| Year | Property taxes | Tax assessment |
|---|---|---|
| 2024 | $2,193 +8.6% | $467,513 |
| 2023 | $2,020 +9% | $467,513 +63.9% |
| 2022 | $1,854 -1.5% | $285,172 |
Find assessor info on the county website
Neighborhood: 27253
Nearby schools
GreatSchools rating
- 1/10North Graham ElementaryGrades: PK-5Distance: 0.7 mi
- 1/10Graham MiddleGrades: 6-8Distance: 1.8 mi
- 3/10Graham HighGrades: 9-12Distance: 1 mi
Schools provided by the listing agent
- Elementary: Alamance - North Graham
- Middle: Alamance - Graham
- High: Graham County Schools
Source: Doorify MLS. This data may not be complete. We recommend contacting the local school district to confirm school assignments for this home.

Get pre-qualified for a loan
At Zillow Home Loans, we can pre-qualify you in as little as 5 minutes with no impact to your credit score.An equal housing lender. NMLS #10287.
