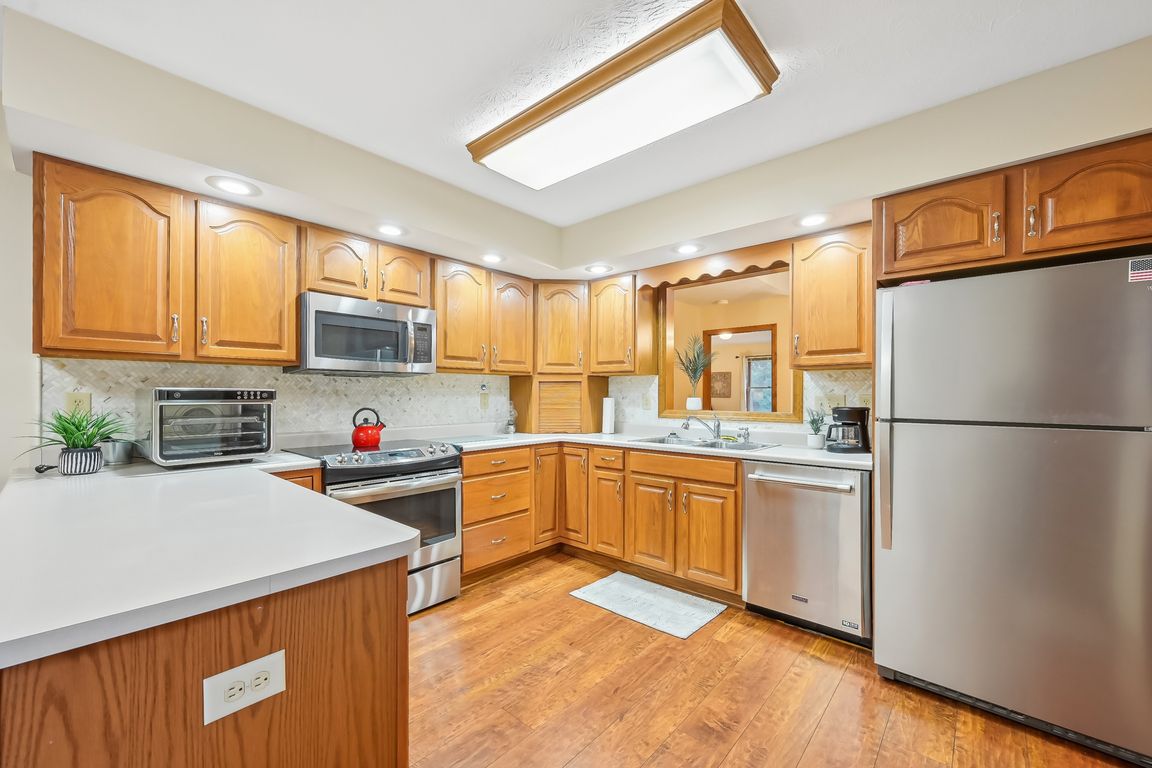
For salePrice cut: $4K (8/9)
$280,000
3beds
1,619sqft
1587 Deeanne Dr, Xenia, OH 45385
3beds
1,619sqft
Condominium
Built in 1998
2 Attached garage spaces
$173 price/sqft
$200 monthly HOA fee
What's special
Stunning condoWater softenerCharming front porchVibrant flowersWater heaterNew carpetNew refrigerator
Don’t miss this incredible opportunity to own a stunning condo on the north end of Xenia, just off Country Club Drive. Move in ready, WGC golf course right down the street and one block from the bike path. This beautiful 3-bedroom, 2-bathroom home offers a spacious 1619 sq ft layout, complete ...
- 172 days
- on Zillow |
- 336 |
- 9 |
Source: DABR MLS,MLS#: 928945 Originating MLS: Dayton Area Board of REALTORS
Originating MLS: Dayton Area Board of REALTORS
Travel times
Kitchen
Living Room
Primary Bedroom
Zillow last checked: 9 hours ago
Listing updated: August 21, 2025 at 04:05pm
Listed by:
Jayden DeHaven (937)376-3390,
Howard Hanna Real Estate Serv,
Kristina DeHaven 937-605-4819,
Howard Hanna Real Estate Serv
Source: DABR MLS,MLS#: 928945 Originating MLS: Dayton Area Board of REALTORS
Originating MLS: Dayton Area Board of REALTORS
Facts & features
Interior
Bedrooms & bathrooms
- Bedrooms: 3
- Bathrooms: 2
- Full bathrooms: 2
- Main level bathrooms: 2
Bedroom
- Level: Main
- Dimensions: 11 x 20
Bedroom
- Level: Main
- Dimensions: 16 x 11
Bedroom
- Level: Main
- Dimensions: 11 x 12
Dining room
- Level: Main
- Dimensions: 9 x 12
Entry foyer
- Level: Main
- Dimensions: 9 x 6
Kitchen
- Features: Eat-in Kitchen
- Level: Main
- Dimensions: 8 x 11
Laundry
- Level: Main
- Dimensions: 7 x 6
Living room
- Level: Main
- Dimensions: 15 x 25
Heating
- Forced Air, Natural Gas
Cooling
- Central Air
Appliances
- Included: Dryer, Dishwasher, Disposal, Microwave, Range, Refrigerator, Water Softener, Washer, Gas Water Heater
Features
- Ceiling Fan(s), High Speed Internet, Vaulted Ceiling(s), Walk-In Closet(s)
Interior area
- Total structure area: 1,619
- Total interior livable area: 1,619 sqft
Video & virtual tour
Property
Parking
- Total spaces: 2
- Parking features: Attached, Garage, Two Car Garage, Garage Door Opener, Storage
- Attached garage spaces: 2
Features
- Levels: One
- Stories: 1
Lot
- Size: 1,894.86 Square Feet
- Dimensions: 0.04
Details
- Parcel number: M40000200011006200
- Zoning: Residential
- Zoning description: Residential
Construction
Type & style
- Home type: Condo
- Architectural style: Ranch
- Property subtype: Condominium
Materials
- Brick, Vinyl Siding
- Foundation: Slab
Condition
- Year built: 1998
Utilities & green energy
- Water: Public
- Utilities for property: Sewer Available, Water Available
Community & HOA
Community
- Security: Smoke Detector(s)
- Subdivision: Country Club Village Sec 03 Ph 02
HOA
- Has HOA: Yes
- Services included: Insurance, Maintenance Grounds, Maintenance Structure, Snow Removal
- HOA fee: $200 monthly
Location
- Region: Xenia
Financial & listing details
- Price per square foot: $173/sqft
- Tax assessed value: $216,320
- Annual tax amount: $3,299
- Date on market: 3/3/2025
- Listing terms: Conventional,FHA