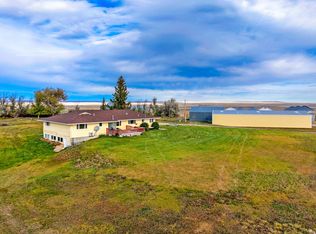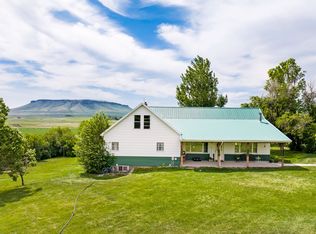This 28.96-acre property in Power, Montana offers an exceptional combination of privacy, recreation, and modern design. This one of a kind home, designed by the homeowner and built by Tucker Rogers, showcases clean architectural lines with natural wood accents, two gas fireplaces, three balconies, and a hidden apartment with its own entrance and garage—well-suited as a rental, guest quarters, or private suite. A tree-lined drive leads to irrigated acreage, a spring-fed pond stocked with bass, a removable dock, and a firepit overlooking both the water and surrounding countryside. Outdoor amenities are extensive, including a solar-heated pool, par-3 tee box with automatic dispenser, a basketball/pickleball court, and an oversized 9-person hot tub. Inside, highlights include a wine bar, fitness room with sauna, and a private deck off the primary bedroom. The property is fully fenced and borders state land along Muddy Creek, offering expanded opportunities for outdoor recreation and wildlife viewing. This is an easy property to get to. It takes about 25 minutes from Great Falls. You truly can't take in all the beauty and amenities without viewing it in person.
Active
Price cut: $649K (9/15)
$1,950,000
1587 Highway 431, Power, MT 59468
4beds
5,164sqft
Est.:
Single Family Residence
Built in 2022
28.96 Acres Lot
$1,874,100 Zestimate®
$378/sqft
$-- HOA
What's special
Irrigated acreageBorders state landFitness room with saunaSolar-heated poolSpring-fed pondTree-lined driveWine bar
- 111 days |
- 593 |
- 32 |
Zillow last checked: 8 hours ago
Listing updated: November 25, 2025 at 04:01pm
Listed by:
Paula Brandon Fry 406-788-3430,
Dahlquist Realtors
Source: MRMLS,MLS#: 30056280
Tour with a local agent
Facts & features
Interior
Bedrooms & bathrooms
- Bedrooms: 4
- Bathrooms: 5
- Full bathrooms: 1
- 3/4 bathrooms: 2
- 1/2 bathrooms: 2
Primary bedroom
- Level: Main
Bedroom 2
- Level: Basement
Bedroom 4
- Description: 2nd Primary Suite
- Level: Second
Primary bathroom
- Description: Primary 3/4 bathroom
- Level: Main
Bathroom 1
- Description: 1/2 Bathroom
- Level: Main
Bathroom 3
- Description: Full Bathroom
- Level: Basement
Bathroom 4
- Description: 1/2 Bathroom
- Level: Second
Bathroom 5
- Description: 2nd Primary 3/4 bathroom w/ walk-in shower
- Level: Second
Exercise room
- Description: exercise/ mechanical
Family room
- Description: Walk-out w/ a view
- Level: Basement
Kitchen
- Level: Main
Kitchen
- Level: Second
Laundry
- Level: Main
Laundry
- Description: 2nd Laundry area in Primary walk-in closet
Living room
- Level: Main
Living room
- Level: Second
Heating
- Forced Air, Propane
Cooling
- Central Air
Appliances
- Included: Dryer, Dishwasher, Microwave, Range, Refrigerator, Washer
- Laundry: Washer Hookup
Features
- Wet Bar
- Basement: Full,Walk-Out Access
- Has fireplace: No
Interior area
- Total interior livable area: 5,164 sqft
- Finished area below ground: 1,388
Property
Parking
- Total spaces: 3
- Parking features: Additional Parking, Circular Driveway, Garage, Garage Door Opener, Heated Garage, RV Access/Parking
- Attached garage spaces: 3
Features
- Patio & porch: Deck, Patio
- Exterior features: Propane Tank - Leased
- Has private pool: Yes
- Fencing: Perimeter
- Has view: Yes
- View description: Meadow, Mountain(s), Creek/Stream, Valley
- Has water view: Yes
- Water view: true
- Waterfront features: Pond, Waterfront
- Body of water: Private Pond
Lot
- Size: 28.96 Acres
- Features: Agricultural, Landscaped, Meadow, Sprinklers In Ground, Spring, See Remarks, Views
- Topography: Varied
Details
- Additional structures: Other
- Parcel number: 31337234301010000
- On leased land: Yes
- Special conditions: Standard
- Other equipment: Generator, Other
- Horses can be raised: Yes
Construction
Type & style
- Home type: SingleFamily
- Architectural style: Modern
- Property subtype: Single Family Residence
Materials
- Aluminum Siding, Masonite, Metal Siding, Wood Frame
- Foundation: Poured
Condition
- New construction: No
- Year built: 2022
Details
- Builder name: Tucker Rodgers
Utilities & green energy
- Sewer: Private Sewer, Septic Tank
- Water: Private, Spring, Well
- Utilities for property: Electricity Connected, High Speed Internet Available, Propane
Community & HOA
Community
- Security: Security System Leased
HOA
- Has HOA: No
Location
- Region: Power
Financial & listing details
- Price per square foot: $378/sqft
- Tax assessed value: $819,664
- Annual tax amount: $6,331
- Date on market: 8/22/2025
- Cumulative days on market: 316 days
- Listing agreement: Exclusive Right To Sell
- Listing terms: Cash,Conventional
- Has irrigation water rights: Yes
- Road surface type: Asphalt, Gravel
Estimated market value
$1,874,100
$1.78M - $1.97M
$4,355/mo
Price history
Price history
| Date | Event | Price |
|---|---|---|
| 9/15/2025 | Price change | $1,950,000-25%$378/sqft |
Source: | ||
| 8/22/2025 | Price change | $2,599,000-1.9%$503/sqft |
Source: | ||
| 4/17/2025 | Price change | $2,650,000-5.4%$513/sqft |
Source: | ||
| 10/11/2024 | Listed for sale | $2,800,000$542/sqft |
Source: | ||
Public tax history
Public tax history
| Year | Property taxes | Tax assessment |
|---|---|---|
| 2024 | $5,493 +93.4% | $819,664 +113.3% |
| 2023 | $2,840 +1711.4% | $384,284 +7101.7% |
| 2022 | $157 +20% | $5,336 -53.2% |
Find assessor info on the county website
BuyAbility℠ payment
Est. payment
$9,576/mo
Principal & interest
$7561
Property taxes
$1332
Home insurance
$683
Climate risks
Neighborhood: 59468
Nearby schools
GreatSchools rating
- NAPower SchoolGrades: PK-6Distance: 2.2 mi
- NAPower 7-8Grades: 7-8Distance: 2.2 mi
- 9/10Power High SchoolGrades: 9-12Distance: 2.2 mi
- Loading
- Loading


