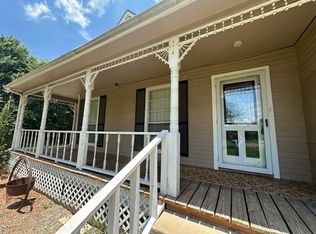Sold
Price Unknown
1587 Stainback Rd, Red Oak, TX 75154
2beds
1,275sqft
Farm, Single Family Residence
Built in 1945
1.02 Acres Lot
$319,100 Zestimate®
$--/sqft
$1,732 Estimated rent
Home value
$319,100
$294,000 - $345,000
$1,732/mo
Zestimate® history
Loading...
Owner options
Explore your selling options
What's special
Multiple Offers received, please submit Highest & Best Monday by 8:00PM. The natural beauty starts at the turn onto Stainback Rd with a tree tunnel that leads to this hidden gem. Turn into the gated entrance up the winding driveway to the seclusion of this home. The opportunities for outdoor enjoyment are endless! The blend of country living with convenient access to nearby amenities are waiting for you just 20 miles south of Dallas! This little cutie is a minimalist's dream! Situated between many trees on just over an acre of land, it is secluded and quiet! The Tree lined road outside the adorned gate leads you to a super private all updated home with no HOA and neighbors that care deeply about their homes! Inside you'll find everything you need in a 2 Bedroom, 1 bath plus additional bathtub off second bedroom. 2nd bedroom could be considered office, den or playroom with no wall between it and kitchen. Adding on would be easy to make it whatever you need! Great covered porches front 10 x 30 and back 20 x 30 deck and carport to sit and watch the birds and bunnies! Huge 30 x 40 Shop and 12 x 16 storage. Parking for 6 cars under roof!18 Mature trees bring plenty of shade! Have to see this one to appreciate! Sold as is.
Zillow last checked: 8 hours ago
Listing updated: July 30, 2025 at 05:59pm
Listed by:
Cathy Tucker 0581433 214-529-0087,
Keller Williams Realty 972-938-2222
Bought with:
Joe Rivas
Real Estate Market Experts
Source: NTREIS,MLS#: 20990463
Facts & features
Interior
Bedrooms & bathrooms
- Bedrooms: 2
- Bathrooms: 1
- Full bathrooms: 1
Primary bedroom
- Features: Ceiling Fan(s)
- Level: First
- Dimensions: 17 x 13
Bedroom
- Level: First
- Dimensions: 14 x 14
Dining room
- Level: First
- Dimensions: 13 x 9
Kitchen
- Features: Breakfast Bar, Built-in Features, Ceiling Fan(s), Eat-in Kitchen
- Level: First
- Dimensions: 14 x 10
Living room
- Features: Ceiling Fan(s)
- Level: First
- Dimensions: 16 x 13
Heating
- Central
Cooling
- Central Air
Appliances
- Included: Electric Oven
- Laundry: Laundry in Utility Room
Features
- Decorative/Designer Lighting Fixtures, Eat-in Kitchen, Open Floorplan, Cable TV
- Flooring: Wood
- Windows: Window Coverings
- Has basement: No
- Has fireplace: No
Interior area
- Total interior livable area: 1,275 sqft
Property
Parking
- Total spaces: 7
- Parking features: Additional Parking, Covered, Door-Multi, Door-Single, Driveway, Workshop in Garage
- Garage spaces: 5
- Carport spaces: 2
- Covered spaces: 7
- Has uncovered spaces: Yes
Features
- Levels: One
- Stories: 1
- Patio & porch: Covered, Deck
- Pool features: None
- Fencing: Fenced,Full,Wood,Wire
Lot
- Size: 1.02 Acres
- Features: Acreage, Many Trees, Wooded
- Residential vegetation: Cleared, Partially Wooded
Details
- Parcel number: 187896
Construction
Type & style
- Home type: SingleFamily
- Architectural style: Farmhouse,Modern,Ranch,Detached
- Property subtype: Farm, Single Family Residence
Materials
- Brick, Rock, Stone
Condition
- Year built: 1945
Utilities & green energy
- Sewer: Septic Tank
- Water: Public
- Utilities for property: Electricity Connected, Septic Available, Water Available, Cable Available
Community & neighborhood
Location
- Region: Red Oak
- Subdivision: Wm Morgan
Other
Other facts
- Listing terms: Conventional,FHA,VA Loan
Price history
| Date | Event | Price |
|---|---|---|
| 7/30/2025 | Sold | -- |
Source: NTREIS #20990463 Report a problem | ||
| 7/14/2025 | Pending sale | $305,000$239/sqft |
Source: NTREIS #20990463 Report a problem | ||
| 7/8/2025 | Contingent | $305,000$239/sqft |
Source: NTREIS #20990463 Report a problem | ||
| 7/5/2025 | Listed for sale | $305,000+609.3%$239/sqft |
Source: NTREIS #20990463 Report a problem | ||
| 9/18/2010 | Listing removed | $43,000$34/sqft |
Source: The TLC Group #11445824 Report a problem | ||
Public tax history
| Year | Property taxes | Tax assessment |
|---|---|---|
| 2025 | -- | $148,158 +15.2% |
| 2024 | $385 +7.4% | $128,603 +13.6% |
| 2023 | $359 -35.9% | $113,253 +10% |
Find assessor info on the county website
Neighborhood: 75154
Nearby schools
GreatSchools rating
- 6/10Eastridge Elementary SchoolGrades: PK-5Distance: 1.9 mi
- 5/10Red Oak Middle SchoolGrades: 6-8Distance: 4.1 mi
- 4/10Red Oak High SchoolGrades: 9-12Distance: 3.7 mi
Schools provided by the listing agent
- Elementary: Eastridge
- Middle: Red Oak
- High: Red Oak
- District: Red Oak ISD
Source: NTREIS. This data may not be complete. We recommend contacting the local school district to confirm school assignments for this home.
Get a cash offer in 3 minutes
Find out how much your home could sell for in as little as 3 minutes with a no-obligation cash offer.
Estimated market value$319,100
Get a cash offer in 3 minutes
Find out how much your home could sell for in as little as 3 minutes with a no-obligation cash offer.
Estimated market value
$319,100
