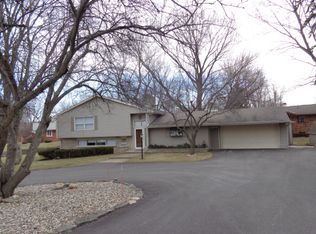Closed
$334,500
1587 W State Route 113, Kankakee, IL 60901
5beds
2,630sqft
Single Family Residence
Built in 1978
1.35 Acres Lot
$366,700 Zestimate®
$127/sqft
$2,874 Estimated rent
Home value
$366,700
$345,000 - $389,000
$2,874/mo
Zestimate® history
Loading...
Owner options
Explore your selling options
What's special
Peace, tranquility and lots of love make this the perfect place to call home. This extremely well maintained home features 5 bedrooms and 2 baths with a main level master suite. The 1.35 acre well manicured lot features mature trees, professional landscaping, paver patio with firepit plus a custom 14x16 shed with loft, 100 amp 6 space electrical package on a custom pad with brick patio/ramp and matching elevated garden bed(2020). Relax and enjoy the 14x20 4 season room with hot tub. Gorgeous views of the surrounding nature including wild turkeys, deer, coyotes and foxes. Kitchen recently updates with Quartz countertop, tiled backsplash, stainless appliances and Bosch dishwasher. Cozy family room with fireplace. Formal dining room and living room. Roof 2015. Reverse osmosis system and garbage disposal 2022. Garage door opener with battery backup 2019. 3 new steel doors 2019. Tons of storage with 2 pulldown attics and a 4 ft encapsulated Perma Seal crawlspace. 2 sump pumps with battery backup. 2.5 car attached garage. Custom blinds throughout. Updated windows. Long winding driveway with loads of parking space. Limestone School District. This 2900 sq ft home will create the perfect space to build lasting memories. Professional photos to follow. Call today!
Zillow last checked: 8 hours ago
Listing updated: March 02, 2023 at 09:34am
Listing courtesy of:
Michelle Arseneau, ABR,SFR 815-954-4063,
Coldwell Banker Realty
Bought with:
Cindy Olson-Purdy
Berkshire Hathaway HomeServices Speckman Realty
Source: MRED as distributed by MLS GRID,MLS#: 11680999
Facts & features
Interior
Bedrooms & bathrooms
- Bedrooms: 5
- Bathrooms: 2
- Full bathrooms: 2
Primary bedroom
- Features: Bathroom (Full)
- Level: Second
- Area: 286 Square Feet
- Dimensions: 13X22
Bedroom 2
- Level: Second
- Area: 176 Square Feet
- Dimensions: 16X11
Bedroom 3
- Level: Main
- Area: 169 Square Feet
- Dimensions: 13X13
Bedroom 4
- Level: Second
- Area: 176 Square Feet
- Dimensions: 16X11
Bedroom 5
- Level: Second
- Area: 169 Square Feet
- Dimensions: 13X13
Dining room
- Level: Main
- Area: 132 Square Feet
- Dimensions: 11X12
Family room
- Level: Main
- Area: 234 Square Feet
- Dimensions: 13X18
Other
- Level: Main
- Area: 280 Square Feet
- Dimensions: 14X20
Kitchen
- Level: Main
- Area: 187 Square Feet
- Dimensions: 11X17
Living room
- Level: Main
- Area: 312 Square Feet
- Dimensions: 24X13
Heating
- Natural Gas
Cooling
- Central Air
Features
- Basement: Crawl Space
Interior area
- Total structure area: 0
- Total interior livable area: 2,630 sqft
Property
Parking
- Total spaces: 2
- Parking features: On Site, Garage Owned, Attached, Garage
- Attached garage spaces: 2
Accessibility
- Accessibility features: No Disability Access
Features
- Stories: 2
Lot
- Size: 1.35 Acres
- Dimensions: 150 X 393.3 X 126.35 X 395
Details
- Parcel number: 07082510101100
- Zoning: SINGL
- Special conditions: None
Construction
Type & style
- Home type: SingleFamily
- Property subtype: Single Family Residence
Materials
- Vinyl Siding, Brick
Condition
- New construction: No
- Year built: 1978
Utilities & green energy
- Sewer: Septic Tank
- Water: Well
Community & neighborhood
Location
- Region: Kankakee
Other
Other facts
- Listing terms: VA
- Ownership: Fee Simple
Price history
| Date | Event | Price |
|---|---|---|
| 6/11/2025 | Listing removed | $350,000$133/sqft |
Source: BHHS broker feed #12331973 | ||
| 5/29/2025 | Price change | $350,000-2.8%$133/sqft |
Source: | ||
| 5/10/2025 | Price change | $360,000-1.4%$137/sqft |
Source: | ||
| 4/28/2025 | Price change | $365,000-1.3%$139/sqft |
Source: | ||
| 4/7/2025 | Listed for sale | $369,900+10.6%$141/sqft |
Source: | ||
Public tax history
| Year | Property taxes | Tax assessment |
|---|---|---|
| 2024 | $8,346 +5.1% | $119,900 +7.4% |
| 2023 | $7,945 +56.3% | $111,635 +55.2% |
| 2022 | $5,084 +2.3% | $71,910 +4.8% |
Find assessor info on the county website
Neighborhood: 60901
Nearby schools
GreatSchools rating
- 8/10Limestone Elementary SchoolGrades: 5-8Distance: 3.5 mi
- 8/10Herscher High SchoolGrades: 9-12Distance: 11.8 mi
- NABonfield Grade SchoolGrades: PK-1Distance: 7.5 mi
Schools provided by the listing agent
- District: 2
Source: MRED as distributed by MLS GRID. This data may not be complete. We recommend contacting the local school district to confirm school assignments for this home.

Get pre-qualified for a loan
At Zillow Home Loans, we can pre-qualify you in as little as 5 minutes with no impact to your credit score.An equal housing lender. NMLS #10287.
