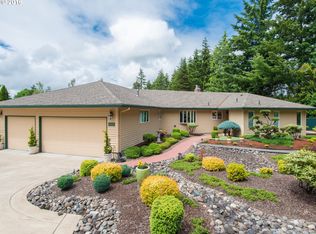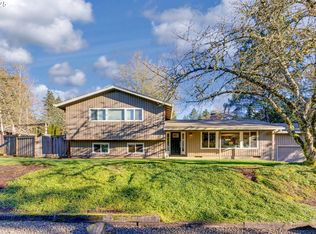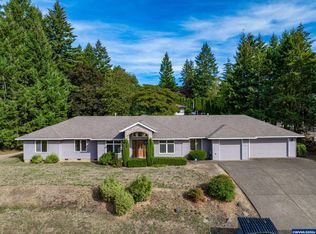Sold
$697,053
15875 SW Bull Mountain Rd, Portland, OR 97224
3beds
1,718sqft
Residential, Single Family Residence
Built in 1975
0.46 Acres Lot
$673,400 Zestimate®
$406/sqft
$2,893 Estimated rent
Home value
$673,400
$633,000 - $714,000
$2,893/mo
Zestimate® history
Loading...
Owner options
Explore your selling options
What's special
Located on a private drive, this home offers one-level living in an upscale community with a 1/2 acre lot providing a large backyard, perfect for gardening or playtime. Inside, you will love the updated and thoughtfully designed kitchen with absolutely gorgeous walnut cabinetry, granite countertops, a beverage bar with prep sink, and built-in wine rack. The kitchen also features a center island and stainless steel appliances, including a gorgeous hood vent. Hardwood flooring spans much of the home. The family room slider opens up to a beautiful Trex deck, ready for entertaining, and overlooking that breathtaking backyard that a ½ acre property provides. Back inside, you will notice the built-ins and architectural details that help to make this property so special. Both the family room and living room have cozy wood-burning fireplaces with stunning stone that shows off that 70s vibe. A sweeping view of the backyard is noticeable from the spacious living room. You will find 3 bedrooms and two bathrooms in this home. But don’t miss the heated flex room behind the garage, which can be a workshop, hobby room, lounge or whatever tickles your fancy. The spacious laundry room, located off of the garage, includes a utility sink and cabinetry. Don’t miss your chance to own a home that checks so many of your boxes!
Zillow last checked: 8 hours ago
Listing updated: March 21, 2025 at 04:43am
Listed by:
Julie Williams 503-705-5033,
ELEETE Real Estate,
Tricia Saefke 503-407-6799,
Eleete Real Estate
Bought with:
Breylan Deal-Eriksen, 201208844
Think Real Estate
Source: RMLS (OR),MLS#: 473778590
Facts & features
Interior
Bedrooms & bathrooms
- Bedrooms: 3
- Bathrooms: 2
- Full bathrooms: 2
- Main level bathrooms: 2
Primary bedroom
- Features: Double Closet, Double Sinks, Ensuite
- Level: Main
- Area: 180
- Dimensions: 12 x 15
Bedroom 2
- Features: Closet
- Level: Main
- Area: 143
- Dimensions: 11 x 13
Bedroom 3
- Features: Closet
- Level: Main
- Area: 132
- Dimensions: 11 x 12
Dining room
- Features: Hardwood Floors, Living Room Dining Room Combo
- Level: Main
- Area: 121
- Dimensions: 11 x 11
Family room
- Features: Builtin Features, Family Room Kitchen Combo, Fireplace, Hardwood Floors
- Level: Main
- Area: 182
- Dimensions: 13 x 14
Kitchen
- Features: Dishwasher, Disposal, Family Room Kitchen Combo, Hardwood Floors, Island, Microwave, Convection Oven, Granite, Solid Surface Countertop
- Level: Main
- Area: 224
- Width: 16
Living room
- Features: Fireplace, Living Room Dining Room Combo, Sunken
- Level: Main
- Area: 294
- Dimensions: 14 x 21
Heating
- Heat Pump, Fireplace(s)
Cooling
- Heat Pump
Appliances
- Included: Built-In Refrigerator, Convection Oven, Dishwasher, Microwave, Range Hood, Stainless Steel Appliance(s), Washer/Dryer, Disposal, Electric Water Heater
Features
- Granite, Sink, Closet, Living Room Dining Room Combo, Built-in Features, Family Room Kitchen Combo, Kitchen Island, Sunken, Double Closet, Double Vanity, Tile
- Flooring: Hardwood, Wood
- Windows: Double Pane Windows, Vinyl Frames
- Basement: Crawl Space
- Number of fireplaces: 2
- Fireplace features: Wood Burning
Interior area
- Total structure area: 1,718
- Total interior livable area: 1,718 sqft
Property
Parking
- Total spaces: 2
- Parking features: Driveway, Garage Door Opener, Attached, Oversized
- Attached garage spaces: 2
- Has uncovered spaces: Yes
Accessibility
- Accessibility features: Natural Lighting, One Level, Accessibility
Features
- Levels: One
- Stories: 1
- Patio & porch: Deck
- Exterior features: Yard
- Fencing: Fenced
- Has view: Yes
- View description: Trees/Woods
Lot
- Size: 0.46 Acres
- Features: Level, Private, SqFt 20000 to Acres1
Details
- Additional structures: Workshop
- Parcel number: R484407
Construction
Type & style
- Home type: SingleFamily
- Architectural style: Ranch
- Property subtype: Residential, Single Family Residence
Materials
- Cement Siding
- Foundation: Concrete Perimeter
- Roof: Composition
Condition
- Resale
- New construction: No
- Year built: 1975
Utilities & green energy
- Sewer: Septic Tank
- Water: Public
- Utilities for property: Cable Connected
Community & neighborhood
Location
- Region: Portland
- Subdivision: Bull Mountain
Other
Other facts
- Listing terms: Cash,Conventional,FHA,VA Loan
- Road surface type: Paved
Price history
| Date | Event | Price |
|---|---|---|
| 3/21/2025 | Sold | $697,053+7.3%$406/sqft |
Source: | ||
| 3/4/2025 | Pending sale | $649,900$378/sqft |
Source: | ||
| 2/27/2025 | Listed for sale | $649,900+157.9%$378/sqft |
Source: | ||
| 6/15/2010 | Sold | $252,000-2.7%$147/sqft |
Source: Public Record Report a problem | ||
| 3/6/2010 | Price change | $259,000-3.7%$151/sqft |
Source: Barb Ralston #10017776 Report a problem | ||
Public tax history
| Year | Property taxes | Tax assessment |
|---|---|---|
| 2025 | $6,749 +10.5% | $389,750 +3% |
| 2024 | $6,105 +2.7% | $378,400 +3% |
| 2023 | $5,943 +3.9% | $367,380 +3% |
Find assessor info on the county website
Neighborhood: 97224
Nearby schools
GreatSchools rating
- 6/10Mary Woodward Elementary SchoolGrades: K-5Distance: 2.2 mi
- 4/10Thomas R Fowler Middle SchoolGrades: 6-8Distance: 2.7 mi
- 4/10Tigard High SchoolGrades: 9-12Distance: 3.6 mi
Schools provided by the listing agent
- Elementary: Mary Woodward
- Middle: Fowler
- High: Tigard
Source: RMLS (OR). This data may not be complete. We recommend contacting the local school district to confirm school assignments for this home.
Get a cash offer in 3 minutes
Find out how much your home could sell for in as little as 3 minutes with a no-obligation cash offer.
Estimated market value$673,400
Get a cash offer in 3 minutes
Find out how much your home could sell for in as little as 3 minutes with a no-obligation cash offer.
Estimated market value
$673,400


