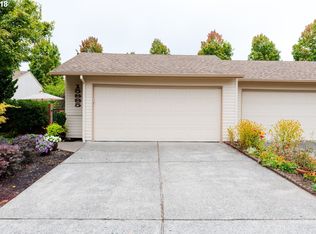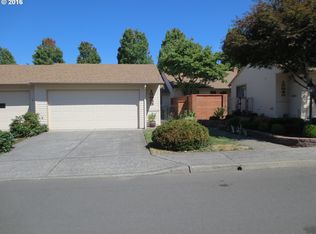Sold
$425,000
15875 SW Greens Way, Tigard, OR 97224
2beds
1,291sqft
Residential
Built in 1974
3,920.4 Square Feet Lot
$418,900 Zestimate®
$329/sqft
$2,288 Estimated rent
Home value
$418,900
$398,000 - $444,000
$2,288/mo
Zestimate® history
Loading...
Owner options
Explore your selling options
What's special
This charming 1 level townhouse may look classic on the outside, but the systems have been modernized with a brand-new plumbing system and an upgraded electrical panel. You can count on comfort and reliability for years to come. Step through the garden gate into a private courtyard bursting with established perennials; an ideal space for any gardening enthusiast. Enjoy morning light in the spacious kitchen and breakfast area niche overlooking the courtyard. There is plenty of kitchen counter space, cabinets and a pantry. All appliances are included. The living area is anchored by a fireplace framed with elegant plantation shutters, creating a warm and welcoming ambiance. Primary suite includes an adjoining bathroom with walk-in shower, full wall of closet space & a sliding door to 2nd patio. Convenience is bringing your groceries in through the attached garage on a rainy day and having mail delivered to your house. Floor to ceiling built-in storage cabinets along two garage walls plus a workbench. Greens Way is a friendly street of 54 homes with many social events during the year. Homeowners Association cares for exterior building maintenance, delivers basic cable TV, lawn care and more. Summerfield 55+ active living offers golf, pickleball, outdoor pool, fitness center, library and a full calendar of social activities.
Zillow last checked: 8 hours ago
Listing updated: July 18, 2025 at 05:17am
Listed by:
Elizabeth Young team@mikecookproperties.com,
Mike Cook Properties, LLC
Bought with:
Michael McDonald, 201214485
You Realty
Source: RMLS (OR),MLS#: 577257951
Facts & features
Interior
Bedrooms & bathrooms
- Bedrooms: 2
- Bathrooms: 2
- Full bathrooms: 2
- Main level bathrooms: 2
Primary bedroom
- Features: Sliding Doors, Double Closet, Wallto Wall Carpet
- Level: Main
Bedroom 2
- Features: Closet, Wallto Wall Carpet
- Level: Main
Dining room
- Features: Formal, Wallto Wall Carpet
- Level: Main
Kitchen
- Features: Bay Window, Builtin Range, Dishwasher, Eating Area, Microwave, Pantry, Free Standing Refrigerator
- Level: Main
Living room
- Features: Fireplace, Solar Tube, Wallto Wall Carpet
- Level: Main
Heating
- Forced Air, Fireplace(s)
Cooling
- Central Air
Appliances
- Included: Built-In Range, Dishwasher, Disposal, Free-Standing Gas Range, Free-Standing Refrigerator, Microwave, Gas Water Heater
Features
- Soaking Tub, Solar Tube(s), Walkin Shower, Closet, Formal, Eat-in Kitchen, Pantry, Double Closet
- Flooring: Vinyl, Wall to Wall Carpet
- Doors: Storm Door(s), Sliding Doors
- Windows: Aluminum Frames, Bay Window(s)
- Basement: Crawl Space
- Number of fireplaces: 1
- Fireplace features: Wood Burning
- Common walls with other units/homes: 1 Common Wall
Interior area
- Total structure area: 1,291
- Total interior livable area: 1,291 sqft
Property
Parking
- Total spaces: 2
- Parking features: Driveway, On Street, Garage Door Opener, Attached
- Attached garage spaces: 2
- Has uncovered spaces: Yes
Accessibility
- Accessibility features: Accessible Doors, Accessible Entrance, Accessible Full Bath, Garage On Main, Ground Level, Main Floor Bedroom Bath, Minimal Steps, Natural Lighting, One Level, Walkin Shower, Accessibility
Features
- Levels: One
- Stories: 1
- Patio & porch: Covered Patio, Porch
- Exterior features: Yard
- Fencing: Fenced
- Has view: Yes
- View description: Trees/Woods
Lot
- Size: 3,920 sqft
- Features: Level, Trees, Sprinkler, SqFt 3000 to 4999
Details
- Parcel number: R505359
Construction
Type & style
- Home type: SingleFamily
- Property subtype: Residential
- Attached to another structure: Yes
Materials
- Cement Siding, Vinyl Siding
- Foundation: Concrete Perimeter, Pillar/Post/Pier
- Roof: Composition
Condition
- Resale
- New construction: No
- Year built: 1974
Utilities & green energy
- Gas: Gas
- Sewer: Public Sewer
- Water: Public
- Utilities for property: Cable Connected
Community & neighborhood
Security
- Security features: Intercom Entry, Sidewalk
Senior living
- Senior community: Yes
Location
- Region: Tigard
- Subdivision: Summerfield
HOA & financial
HOA
- Has HOA: Yes
- HOA fee: $329 monthly
- Amenities included: Cable T V, Commons, Exterior Maintenance, Library, Maintenance Grounds, Management, Meeting Room, Pool, Sauna, Tennis Court, Weight Room
Other
Other facts
- Listing terms: Cash,Conventional
- Road surface type: Paved
Price history
| Date | Event | Price |
|---|---|---|
| 7/18/2025 | Sold | $425,000+1.2%$329/sqft |
Source: | ||
| 7/5/2025 | Pending sale | $419,900$325/sqft |
Source: | ||
| 6/14/2025 | Listed for sale | $419,900$325/sqft |
Source: | ||
| 6/6/2025 | Pending sale | $419,900$325/sqft |
Source: | ||
| 5/23/2025 | Listed for sale | $419,900+127%$325/sqft |
Source: | ||
Public tax history
| Year | Property taxes | Tax assessment |
|---|---|---|
| 2024 | $3,931 +2.8% | $223,840 +3% |
| 2023 | $3,825 +3% | $217,320 +3% |
| 2022 | $3,715 +2.6% | $210,990 |
Find assessor info on the county website
Neighborhood: Southview
Nearby schools
GreatSchools rating
- 5/10James Templeton Elementary SchoolGrades: PK-5Distance: 0.6 mi
- 5/10Twality Middle SchoolGrades: 6-8Distance: 0.8 mi
- 4/10Tigard High SchoolGrades: 9-12Distance: 0.8 mi
Schools provided by the listing agent
- Elementary: Templeton
- Middle: Twality
- High: Tigard
Source: RMLS (OR). This data may not be complete. We recommend contacting the local school district to confirm school assignments for this home.
Get a cash offer in 3 minutes
Find out how much your home could sell for in as little as 3 minutes with a no-obligation cash offer.
Estimated market value
$418,900
Get a cash offer in 3 minutes
Find out how much your home could sell for in as little as 3 minutes with a no-obligation cash offer.
Estimated market value
$418,900

