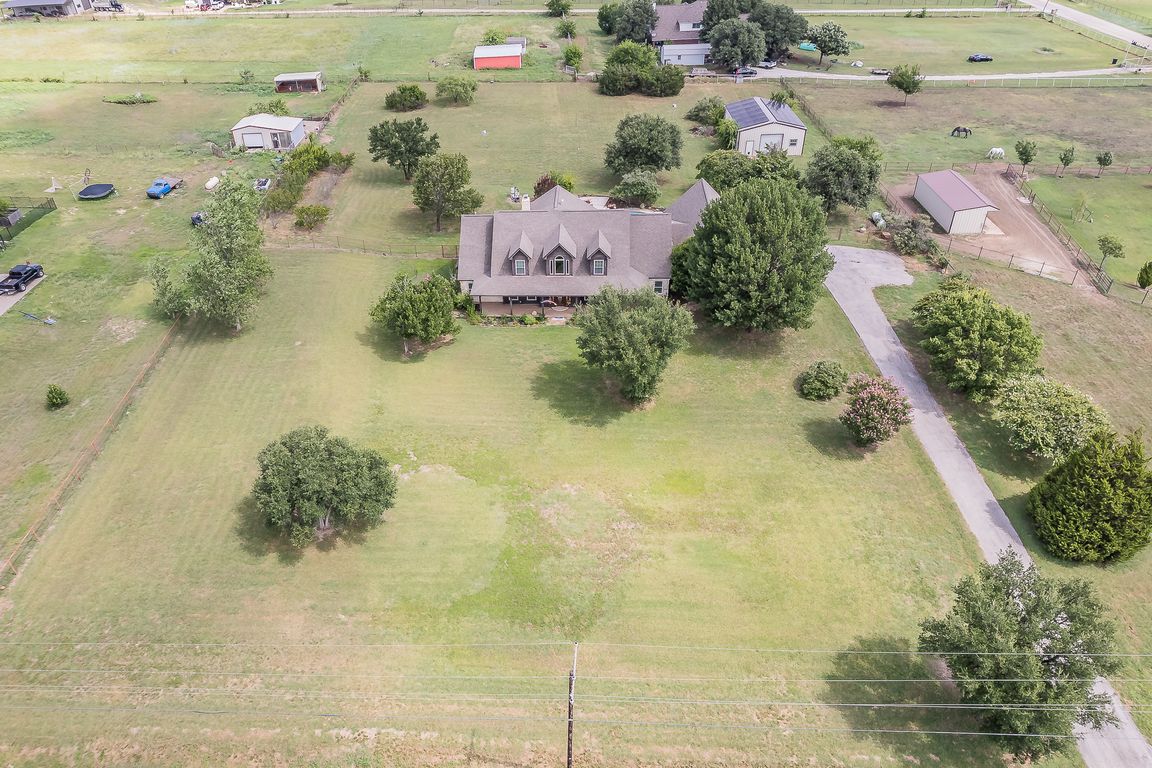
Under contractPrice cut: $75K (7/29)
$725,000
4beds
3,381sqft
15878 White Settlement Rd, Fort Worth, TX 76108
4beds
3,381sqft
Single family residence
Built in 1998
2.50 Acres
3 Attached garage spaces
$214 price/sqft
What's special
Heated poolRanch styleHot spaStunning sunsetsBonus game roomFront porchBig skies
Price Drop. This home is a Gem and Priced to sell! Here is your chance to live in the exclusive Fort Worth dream. Aledo ISD! No HOA! Horses Welcome! This elegant ranch style 4 bed, 3 bath beauty sits on 2.5 acres of rolling Texas countryside with big skies, stunning sunsets, and ...
- 25 days
- on Zillow |
- 4,918 |
- 314 |
Source: NTREIS,MLS#: 20986987
Travel times
Living Room
Kitchen
Primary Bedroom
Zillow last checked: 7 hours ago
Listing updated: August 03, 2025 at 01:45pm
Listed by:
Sarah Dieter 0636875 972-401-1400,
HomeSmart 972-401-1400
Source: NTREIS,MLS#: 20986987
Facts & features
Interior
Bedrooms & bathrooms
- Bedrooms: 4
- Bathrooms: 3
- Full bathrooms: 3
Primary bedroom
- Level: First
- Dimensions: 13 x 11
Primary bedroom
- Features: Dual Sinks, Double Vanity, En Suite Bathroom, Fireplace, Garden Tub/Roman Tub, Linen Closet, Separate Shower, Walk-In Closet(s)
- Level: First
- Dimensions: 18 x 15
Bedroom
- Level: First
- Dimensions: 14 x 17
Bedroom
- Level: Second
- Dimensions: 14 x 16
Primary bathroom
- Features: Built-in Features, Dual Sinks, Double Vanity, Granite Counters, Garden Tub/Roman Tub, Linen Closet, Separate Shower
- Level: First
- Dimensions: 18 x 12
Breakfast room nook
- Level: First
- Dimensions: 12 x 9
Dining room
- Level: First
- Dimensions: 11 x 14
Other
- Features: Built-in Features, Granite Counters, Separate Shower
- Level: Second
- Dimensions: 8 x 8
Other
- Level: Second
- Dimensions: 10 x 4
Kitchen
- Features: Breakfast Bar, Built-in Features, Eat-in Kitchen, Pantry, Stone Counters
- Level: First
- Dimensions: 12 x 9
Living room
- Level: First
- Dimensions: 23 x 19
Office
- Level: First
- Dimensions: 12 x 9
Utility room
- Features: Built-in Features, Sink, Utility Sink
- Level: First
- Dimensions: 8 x 12
Heating
- Fireplace(s), Propane
Cooling
- Central Air, Electric
Appliances
- Included: Double Oven, Dishwasher, Electric Oven, Gas Cooktop, Disposal, Microwave, Water Softener, Vented Exhaust Fan
- Laundry: Washer Hookup, Electric Dryer Hookup, Laundry in Utility Room
Features
- Eat-in Kitchen, Granite Counters, High Speed Internet, Multiple Staircases, Open Floorplan, Pantry, Cable TV, Walk-In Closet(s)
- Flooring: Carpet, Tile, Wood
- Has basement: No
- Number of fireplaces: 1
- Fireplace features: Bedroom, Gas Starter, Living Room, See Through
Interior area
- Total interior livable area: 3,381 sqft
Video & virtual tour
Property
Parking
- Total spaces: 3
- Parking features: Additional Parking, Asphalt, Driveway, Garage, Garage Door Opener, Kitchen Level, Garage Faces Side
- Attached garage spaces: 3
- Has uncovered spaces: Yes
Features
- Levels: Two
- Stories: 2
- Patio & porch: Rear Porch, Front Porch, Patio
- Pool features: Gunite, Heated, In Ground, Outdoor Pool, Pool, Pool Sweep, Pool/Spa Combo, Waterfall
- Fencing: Chain Link,Pipe
Lot
- Size: 2.5 Acres
- Features: Acreage, Agricultural, Back Yard, Lawn, Few Trees
Details
- Additional structures: Shed(s), Storage, Workshop
- Parcel number: R000005592
Construction
Type & style
- Home type: SingleFamily
- Architectural style: Southwestern,Detached
- Property subtype: Single Family Residence
Materials
- Rock, Stone
- Foundation: Slab
- Roof: Composition
Condition
- Year built: 1998
Utilities & green energy
- Electric: Photovoltaics Seller Owned
- Sewer: Aerobic Septic, Septic Tank
- Water: Well
- Utilities for property: Propane, Phone Available, Septic Available, Water Available, Cable Available
Green energy
- Energy generation: Solar
Community & HOA
Community
- Security: Carbon Monoxide Detector(s), Fire Alarm
- Subdivision: Country Living Add
HOA
- Has HOA: No
Location
- Region: Fort Worth
Financial & listing details
- Price per square foot: $214/sqft
- Tax assessed value: $661,060
- Annual tax amount: $11,320
- Date on market: 7/18/2025
- Road surface type: Asphalt