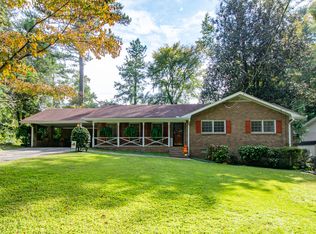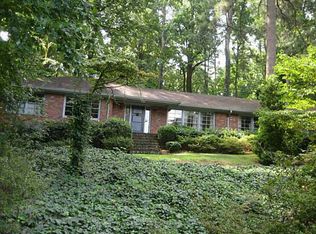Total core renovation in 2018. Stunning Midcentury modern style home with open floor plan and original 4 sided white brick. Main living areas has 15 ft plus vaulted ceilings. First level has entry foyer, dining room, living room with decorative fireplace, opens to Gourmet cooks kitchen, with quartz and stainless appliances, tons of cabinets space, breakfast bar, eating area with French doors to screen porch and deck. Mud room has buit in coat rack, additional pantry storage and ½ bath. Oversized two car garage. Upstairs has 3 generous bedrooms and 2 full baths, including a new master suite retreat with walk in closet, spa bath,double vanity sinks, oversized walk in shower,toilet closet and beautiful custom tile work. Lower level has a built in computer station / desk, additional bedroom and full bath, family room with wet bar and refrigerator. French doors to private patio overlook beautiful professionally landscaped backyard with deck and huge screen porch. Screen porch and deck overlooks new extensive landscaped yard, new sod ,sprinkler system and new hardscaping. Front yard with new sod and sprinkler system . Short stroll to Oak Grove Business District restaurants, shop and Frazier Rowe Park. Briarcliff Wood Beach Club.
This property is off market, which means it's not currently listed for sale or rent on Zillow. This may be different from what's available on other websites or public sources.

