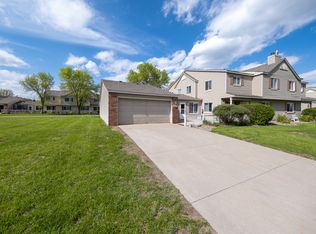Closed
$270,000
15880 Griffon Path, Apple Valley, MN 55124
2beds
1,530sqft
Townhouse Side x Side
Built in 1990
7,405.2 Square Feet Lot
$268,600 Zestimate®
$176/sqft
$2,193 Estimated rent
Home value
$268,600
$250,000 - $287,000
$2,193/mo
Zestimate® history
Loading...
Owner options
Explore your selling options
What's special
Welcome home to 15880 Griffon Path, a beautifully updated 2-bedroom, 3-bathroom side-by-side townhome in a quiet, well-maintained community. This 1,351 sq ft home offers modern comfort with recent updates, including a new air conditioner and furnace(2025), water heater (2024), kitchen cabinets (2024), flooring throughout (2024), and upstairs carpets (2023). Inside, you'll find a bright, airy layout featuring a cozy wood-burning fireplace in the spacious sitting room and an updated kitchen with sleek new cabinetry. The primary bedroom offers a peaceful retreat with a walk-in closet and an en-suite bathroom. The attached 2-stall garage leads to a large breezeway with tall ceilings, providing easy access to the home. The HOA covers snow removal, lawn care, mowing, and exterior maintenance, allowing you to enjoy a low-maintenance lifestyle. Located at the end of a quiet road with minimal traffic, this townhome is just minutes from shopping, dining, and outdoor activities, with easy access to Highway 77 for commuting. Don’t miss the chance to make this updated gem your new home!
Zillow last checked: 8 hours ago
Listing updated: October 18, 2025 at 07:50am
Listed by:
Paul D. Erickson 507-430-2343,
LPT Realty, LLC
Bought with:
Katen Stalnaker
eXp Realty
Chuck Gollop
Source: NorthstarMLS as distributed by MLS GRID,MLS#: 6749803
Facts & features
Interior
Bedrooms & bathrooms
- Bedrooms: 2
- Bathrooms: 3
- Full bathrooms: 1
- 3/4 bathrooms: 1
- 1/2 bathrooms: 1
Bedroom 1
- Level: Upper
Bedroom 2
- Level: Upper
Primary bathroom
- Level: Upper
Bathroom
- Level: Upper
Bathroom
- Level: Main
Dining room
- Level: Main
Other
- Level: Main
Garage
- Level: Main
Kitchen
- Level: Main
Laundry
- Level: Upper
Living room
- Level: Main
Patio
- Level: Main
Utility room
- Level: Main
Walk in closet
- Level: Upper
Heating
- Forced Air
Cooling
- Central Air
Appliances
- Included: Dishwasher, Dryer, Freezer, Gas Water Heater, Microwave, Range, Refrigerator, Washer, Water Softener Owned
Features
- Basement: None
- Number of fireplaces: 1
- Fireplace features: Brick, Wood Burning
Interior area
- Total structure area: 1,530
- Total interior livable area: 1,530 sqft
- Finished area above ground: 1,351
- Finished area below ground: 0
Property
Parking
- Total spaces: 2
- Parking features: Attached
- Attached garage spaces: 2
- Details: Garage Dimensions (20 x 22), Garage Door Height (7), Garage Door Width (16)
Accessibility
- Accessibility features: None
Features
- Levels: Two
- Stories: 2
- Patio & porch: Enclosed, Front Porch, Patio, Porch
- Pool features: None
- Fencing: None
Lot
- Size: 7,405 sqft
- Features: Irregular Lot
Details
- Foundation area: 638
- Parcel number: 014910312020
- Zoning description: Residential-Single Family
Construction
Type & style
- Home type: Townhouse
- Property subtype: Townhouse Side x Side
- Attached to another structure: Yes
Materials
- Vinyl Siding, Frame
- Roof: Age Over 8 Years,Asphalt
Condition
- Age of Property: 35
- New construction: No
- Year built: 1990
Utilities & green energy
- Electric: Power Company: Dakota Electric Association
- Gas: Electric, Natural Gas
- Sewer: City Sewer/Connected
- Water: City Water/Connected
Community & neighborhood
Location
- Region: Apple Valley
- Subdivision: Morningview 4th Add
HOA & financial
HOA
- Has HOA: Yes
- HOA fee: $349 monthly
- Amenities included: In-Ground Sprinkler System
- Services included: Maintenance Structure, Hazard Insurance, Lawn Care, Maintenance Grounds, Professional Mgmt, Trash, Snow Removal
- Association name: First Service Residential
- Association phone: 952-277-2700
Price history
| Date | Event | Price |
|---|---|---|
| 10/15/2025 | Sold | $270,000-1.8%$176/sqft |
Source: | ||
| 8/27/2025 | Pending sale | $275,000$180/sqft |
Source: | ||
| 7/25/2025 | Listed for sale | $275,000+5.8%$180/sqft |
Source: | ||
| 4/29/2022 | Sold | $260,000+8.3%$170/sqft |
Source: | ||
| 3/23/2022 | Pending sale | $240,000+35.2%$157/sqft |
Source: | ||
Public tax history
| Year | Property taxes | Tax assessment |
|---|---|---|
| 2023 | $2,854 +15% | $261,400 +7.1% |
| 2022 | $2,482 +8.6% | $244,100 +16.5% |
| 2021 | $2,286 +4% | $209,500 +17% |
Find assessor info on the county website
Neighborhood: Old Town
Nearby schools
GreatSchools rating
- 6/10Cedar Park Elementary SchoolGrades: K-5Distance: 0.4 mi
- 4/10Valley Middle SchoolGrades: 6-8Distance: 1 mi
- 6/10Apple Valley Senior High SchoolGrades: 9-12Distance: 1.7 mi
Get a cash offer in 3 minutes
Find out how much your home could sell for in as little as 3 minutes with a no-obligation cash offer.
Estimated market value
$268,600
Get a cash offer in 3 minutes
Find out how much your home could sell for in as little as 3 minutes with a no-obligation cash offer.
Estimated market value
$268,600
