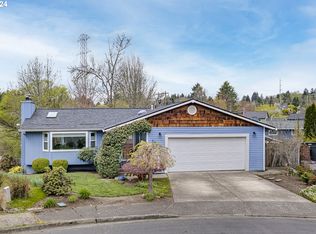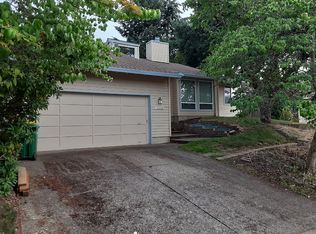Sold
$607,000
15880 SW Barnard Ct, Beaverton, OR 97007
4beds
3,200sqft
Residential, Single Family Residence
Built in 1979
9,583.2 Square Feet Lot
$590,200 Zestimate®
$190/sqft
$3,587 Estimated rent
Home value
$590,200
$555,000 - $626,000
$3,587/mo
Zestimate® history
Loading...
Owner options
Explore your selling options
What's special
OPEN HOUSE – SUNDAY 3/9 FROM 10:30 AM TO 12:30 PM Spacious Multi-Level Gem in Beaverton!Nestled in a quiet cul-de-sac, this 4-bedroom, 3-bathroom multi-level home offers space, style, and endless possibilities! Vaulted ceilings and abundant natural light create an inviting atmosphere, while the open living room flows seamlessly into a well-equipped kitchen with stainless steel appliances, ample cabinetry, and generous counter space—perfect for entertaining and everyday living.Designed for versatility, this home features multiple living areas, ideal for home offices, playrooms, or cozy retreats.Upstairs: Three spacious bedrooms and two bathrooms provide comfort and privacy.Lower level: A fourth bedroom, large family room, and media room—perfect for guests, movie nights, or a private retreat for a guest.Move-in ready with a newer furnace, water heater, and electrical panel, plus modern finishes and custom handrails for added charm.Bonus Space & Endless Potential!The oversized garage includes an extra 330 sq. ft. workshop with separate backyard access—ideal for:Storage, hobbies, or a home gym. Converting into an ADU for rental income. Or easily expand the garage to fit up to four carOutdoor Oasis!The large fenced backyard features:a spacious deck for BBQs and morning coffee, an attached storage shed & play structure, and plenty of space to roam and play.Prime Location! Short walk to Sexton Mountain Elementary. Minutes from HWY 217, top-rated schools, parks, shopping & dining—this home has it all!Don’t miss this incredible opportunity—see it in person this Sunday!
Zillow last checked: 8 hours ago
Listing updated: April 09, 2025 at 08:36am
Listed by:
Rex Buchanan 503-484-8739,
Opt
Bought with:
Judie Simpson, 930500349
Corcoran Prime
Source: RMLS (OR),MLS#: 385387742
Facts & features
Interior
Bedrooms & bathrooms
- Bedrooms: 4
- Bathrooms: 3
- Full bathrooms: 3
Primary bedroom
- Features: Loft, Ensuite, Suite, Vaulted Ceiling, Walkin Closet, Walkin Shower, Wallto Wall Carpet
- Level: Upper
- Area: 286
- Dimensions: 13 x 22
Bedroom 2
- Features: Closet, Wallto Wall Carpet
- Level: Upper
- Area: 165
- Dimensions: 11 x 15
Bedroom 3
- Features: Closet, Wallto Wall Carpet
- Level: Upper
- Area: 198
- Dimensions: 11 x 18
Bedroom 4
- Features: Closet, Wallto Wall Carpet
- Level: Lower
- Area: 198
- Dimensions: 11 x 18
Dining room
- Features: Living Room Dining Room Combo, Wood Floors
- Level: Main
- Area: 120
- Dimensions: 10 x 12
Family room
- Features: Deck, Exterior Entry, Laminate Flooring
- Level: Lower
- Area: 360
- Dimensions: 20 x 18
Kitchen
- Features: Builtin Features, Dishwasher, Microwave, Pantry, Free Standing Range, Wood Floors
- Level: Main
- Area: 132
- Width: 12
Living room
- Features: Exterior Entry, Laminate Flooring, Vaulted Ceiling
- Level: Main
- Area: 255
- Dimensions: 17 x 15
Heating
- Forced Air, Forced Air 90
Cooling
- Central Air
Appliances
- Included: Dishwasher, Disposal, Free-Standing Range, Free-Standing Refrigerator, Microwave, Plumbed For Ice Maker, Stainless Steel Appliance(s), Washer/Dryer, Electric Water Heater
- Laundry: Laundry Room
Features
- High Ceilings, Vaulted Ceiling(s), Closet, Living Room Dining Room Combo, Built-in Features, Pantry, Loft, Suite, Walk-In Closet(s), Walkin Shower, Tile
- Flooring: Hardwood, Laminate, Vinyl, Wall to Wall Carpet, Wood
- Windows: Double Pane Windows, Vinyl Frames, Skylight(s)
- Basement: Full
Interior area
- Total structure area: 3,200
- Total interior livable area: 3,200 sqft
Property
Parking
- Total spaces: 4
- Parking features: Driveway, On Street, Garage Door Opener, Attached, Extra Deep Garage, Oversized
- Attached garage spaces: 4
- Has uncovered spaces: Yes
Features
- Levels: Tri Level
- Stories: 3
- Patio & porch: Deck, Porch
- Exterior features: Yard, Exterior Entry
- Fencing: Fenced
- Has view: Yes
- View description: Territorial
Lot
- Size: 9,583 sqft
- Features: Cul-De-Sac, Gentle Sloping, SqFt 7000 to 9999
Details
- Additional structures: ToolShed, HomeTheater
- Parcel number: R1016554
- Zoning: Res
- Other equipment: Home Theater
Construction
Type & style
- Home type: SingleFamily
- Architectural style: Contemporary
- Property subtype: Residential, Single Family Residence
Materials
- Cement Siding
- Foundation: Concrete Perimeter, Slab
- Roof: Composition
Condition
- Resale
- New construction: No
- Year built: 1979
Utilities & green energy
- Sewer: Public Sewer
- Water: Public
- Utilities for property: Cable Connected
Community & neighborhood
Security
- Security features: Security Lights, Sidewalk
Location
- Region: Beaverton
- Subdivision: Sexton Mountain
Other
Other facts
- Listing terms: Cash,Conventional,FHA,VA Loan
- Road surface type: Paved
Price history
| Date | Event | Price |
|---|---|---|
| 4/9/2025 | Sold | $607,000+1.2%$190/sqft |
Source: | ||
| 3/12/2025 | Pending sale | $600,000$188/sqft |
Source: | ||
| 3/6/2025 | Listed for sale | $600,000+6.7%$188/sqft |
Source: | ||
| 2/15/2024 | Sold | $562,500-6.1%$176/sqft |
Source: | ||
| 1/6/2024 | Pending sale | $599,000$187/sqft |
Source: | ||
Public tax history
| Year | Property taxes | Tax assessment |
|---|---|---|
| 2024 | $8,133 +13.1% | $374,260 +10% |
| 2023 | $7,191 +4.5% | $340,260 +3% |
| 2022 | $6,882 +3.6% | $330,350 |
Find assessor info on the county website
Neighborhood: Sexton Mountain
Nearby schools
GreatSchools rating
- 8/10Sexton Mountain Elementary SchoolGrades: K-5Distance: 0.2 mi
- 6/10Highland Park Middle SchoolGrades: 6-8Distance: 1.1 mi
- 8/10Mountainside High SchoolGrades: 9-12Distance: 2.5 mi
Schools provided by the listing agent
- Elementary: Sexton Mountain
- Middle: Highland Park
- High: Mountainside
Source: RMLS (OR). This data may not be complete. We recommend contacting the local school district to confirm school assignments for this home.
Get a cash offer in 3 minutes
Find out how much your home could sell for in as little as 3 minutes with a no-obligation cash offer.
Estimated market value
$590,200
Get a cash offer in 3 minutes
Find out how much your home could sell for in as little as 3 minutes with a no-obligation cash offer.
Estimated market value
$590,200

