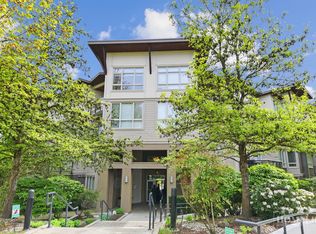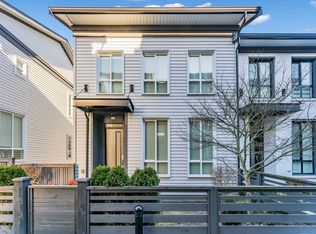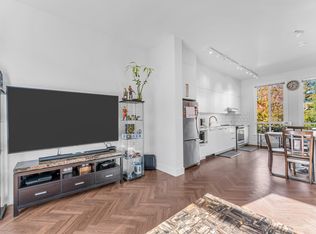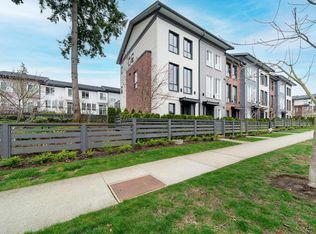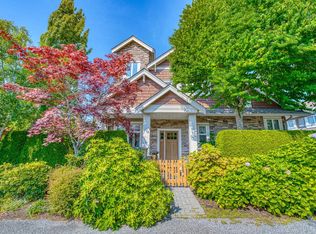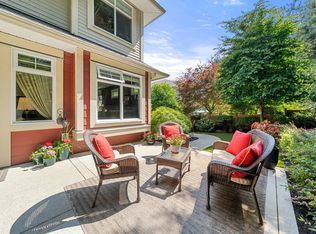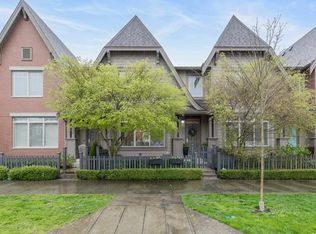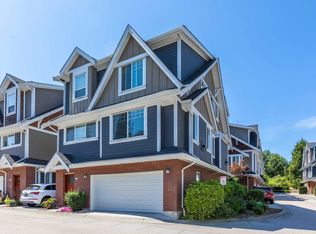15885 26th Ave #23, Surrey, BC V3Z 8L3
What's special
- 154 days |
- 10 |
- 1 |
Zillow last checked: 8 hours ago
Listing updated: October 01, 2025 at 09:58am
Cindy Walker,
Homelife Benchmark Realty Corp. Brokerage,
Kimberly Walker,
Homelife Benchmark Realty Corp.
Facts & features
Interior
Bedrooms & bathrooms
- Bedrooms: 3
- Bathrooms: 4
- Full bathrooms: 3
- 1/2 bathrooms: 1
Heating
- Forced Air, Natural Gas
Appliances
- Included: Washer/Dryer, Dishwasher, Refrigerator
Features
- Windows: Window Coverings
- Basement: Full
- Number of fireplaces: 1
- Fireplace features: Gas
Interior area
- Total structure area: 2,940
- Total interior livable area: 2,940 sqft
Video & virtual tour
Property
Parking
- Total spaces: 2
- Parking features: Garage, Guest, Front Access, Aggregate, Garage Door Opener
- Garage spaces: 2
Features
- Levels: Two
- Stories: 2
- Exterior features: Garden, Private Yard
- Has view: Yes
- View description: Fenced Sunny South Rear Yard
Lot
- Features: Central Location, Marina Nearby
Construction
Type & style
- Home type: Townhouse
- Property subtype: Townhouse
- Attached to another structure: Yes
Condition
- Year built: 2009
Community & HOA
Community
- Features: Near Shopping
- Subdivision: Skylands Detached Townhomes
HOA
- Has HOA: Yes
- Amenities included: Trash, Maintenance Grounds, Management, Sewer, Water
- HOA fee: C$601 monthly
Location
- Region: Surrey
Financial & listing details
- Price per square foot: C$462/sqft
- Annual tax amount: C$4,521
- Date on market: 7/11/2025
- Ownership: Freehold Strata
(604) 889-5004
By pressing Contact Agent, you agree that the real estate professional identified above may call/text you about your search, which may involve use of automated means and pre-recorded/artificial voices. You don't need to consent as a condition of buying any property, goods, or services. Message/data rates may apply. You also agree to our Terms of Use. Zillow does not endorse any real estate professionals. We may share information about your recent and future site activity with your agent to help them understand what you're looking for in a home.
Price history
Price history
Price history is unavailable.
Public tax history
Public tax history
Tax history is unavailable.Climate risks
Neighborhood: South Surrey
Nearby schools
GreatSchools rating
- NABirch Bay Home ConnectionsGrades: K-11Distance: 3.8 mi
- Loading
