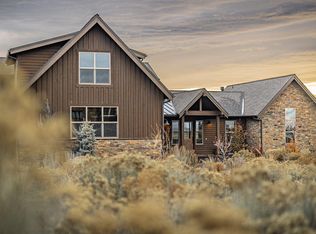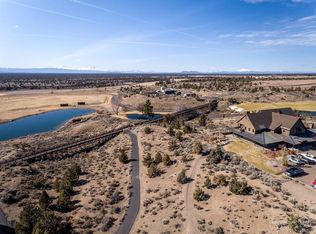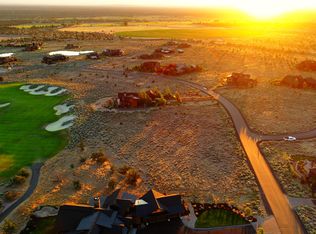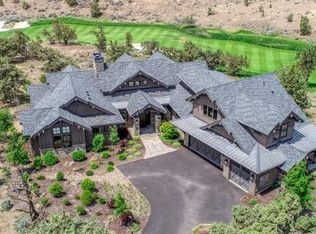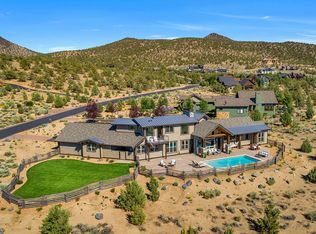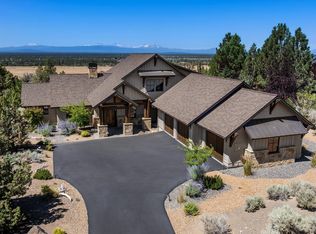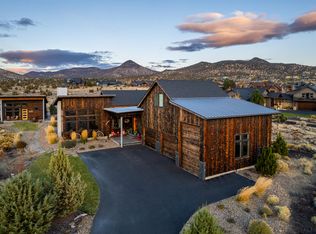Excellent opportunity to live on the golf course, while enjoying privacy. Quality construction at $453 psf. You need to see to appreciate the craftsmanship. Situated on a 3/4 acre lot overlooking the 15th fairway of Brasada Canyons Golf Course. A custom-built masterpiece featuring beautifully crafted wood radius beams, hand hewn oak floors and custom designed stair rail, this home combines timeless elegance with modern functionality. Two identical primary ensuite bedrooms on each level with fireplace, walk-in shower, ample closet space, jetted tub and double vanities. Lower floor includes spacious family room with fireplace. 200 bottle capacity wine cellar with wet bar, making this the ideal space for both intimate gatherings or grand celebrations. In addition the lower level offers a 2nd bedroom and tons of storage space. Outdoor kitchen, hot tub and 2 water features create the perfect setting for outdoor entertaining.
Active
$2,099,000
15887 SW Brasada Ranch Rd, Powell Butte, OR 97753
4beds
4baths
4,628sqft
Est.:
Single Family Residence
Built in 2007
0.75 Acres Lot
$-- Zestimate®
$454/sqft
$140/mo HOA
What's special
Hot tubCustom designed stair railSpacious family roomCustom-built masterpieceWalk-in showerOutdoor kitchenDouble vanities
- 284 days |
- 367 |
- 8 |
Zillow last checked: 8 hours ago
Listing updated: October 31, 2025 at 10:19am
Listed by:
Bend Premier Real Estate LLC 541-771-6390
Source: Oregon Datashare,MLS#: 220200807
Tour with a local agent
Facts & features
Interior
Bedrooms & bathrooms
- Bedrooms: 4
- Bathrooms: 4
Heating
- Electric, Forced Air, Heat Pump, Natural Gas
Cooling
- Central Air, Heat Pump, Zoned
Appliances
- Included: Cooktop, Dishwasher, Disposal, Dryer, Microwave, Oven, Range, Refrigerator, Washer, Water Heater, Water Softener, Wine Refrigerator
Features
- Smart Light(s), Built-in Features, Ceiling Fan(s), Central Vacuum, Double Vanity, Enclosed Toilet(s), Granite Counters, Kitchen Island, Linen Closet, Open Floorplan, Pantry, Primary Downstairs, Shower/Tub Combo, Smart Thermostat, Soaking Tub, Stone Counters, Tile Shower, Vaulted Ceiling(s), Walk-In Closet(s), Wet Bar, Wired for Data, Wired for Sound
- Flooring: Carpet, Hardwood, Stone, Tile
- Windows: Double Pane Windows, Tinted Windows
- Basement: Exterior Entry,Partial
- Has fireplace: Yes
- Fireplace features: Family Room, Gas, Great Room, Primary Bedroom
- Common walls with other units/homes: No One Below
Interior area
- Total structure area: 4,628
- Total interior livable area: 4,628 sqft
Video & virtual tour
Property
Parking
- Total spaces: 4
- Parking features: Attached, Driveway, Garage Door Opener, Workshop in Garage
- Attached garage spaces: 4
- Has uncovered spaces: Yes
Features
- Levels: Two
- Stories: 2
- Patio & porch: Covered Deck, Deck, Front Porch, Rear Porch
- Exterior features: Built-in Barbecue, Fire Pit, Outdoor Kitchen
- Spa features: Indoor Spa/Hot Tub, Spa/Hot Tub
- Has view: Yes
- View description: Mountain(s), Desert, Golf Course, Neighborhood, Panoramic, Territorial
Lot
- Size: 0.75 Acres
- Features: Drip System, Landscaped, Level, Native Plants, On Golf Course, Rock Outcropping, Sprinkler Timer(s), Sprinklers In Front, Sprinklers In Rear, Water Feature
Details
- Parcel number: 17913
- Zoning description: Efu3; Exclusive Farm Use
- Special conditions: Standard
Construction
Type & style
- Home type: SingleFamily
- Architectural style: Craftsman,Northwest,Ranch
- Property subtype: Single Family Residence
Materials
- Frame
- Foundation: Slab, Stemwall
- Roof: Composition,Metal
Condition
- New construction: No
- Year built: 2007
Utilities & green energy
- Sewer: Public Sewer
- Water: Private
Community & HOA
Community
- Features: Pickleball, Playground, Short Term Rentals Allowed, Tennis Court(s), Trail(s)
- Security: Carbon Monoxide Detector(s), Security System Leased, Smoke Detector(s)
- Subdivision: Brasada Ranch
HOA
- Has HOA: Yes
- Amenities included: Clubhouse, Firewise Certification, Fitness Center, Gated, Golf Course, Landscaping, Pickleball Court(s), Playground, Pool, Resort Community, Restaurant, Security, Snow Removal, Stable(s), Tennis Court(s), Trail(s)
- HOA fee: $140 monthly
Location
- Region: Powell Butte
Financial & listing details
- Price per square foot: $454/sqft
- Tax assessed value: $1,896,080
- Annual tax amount: $13,379
- Date on market: 5/1/2025
- Cumulative days on market: 285 days
- Listing terms: Cash,Conventional
- Inclusions: washer/dryer, outdoor fire pits & furniture, 2 metal outdoor sculptures, interior furnishings.
- Road surface type: Paved
Estimated market value
Not available
Estimated sales range
Not available
$7,117/mo
Price history
Price history
| Date | Event | Price |
|---|---|---|
| 10/1/2025 | Price change | $2,099,000-2.3%$454/sqft |
Source: | ||
| 7/22/2025 | Price change | $2,149,000-4.5%$464/sqft |
Source: | ||
| 5/1/2025 | Listed for sale | $2,250,000+40.6%$486/sqft |
Source: | ||
| 9/30/2008 | Sold | $1,600,000+330.9%$346/sqft |
Source: Public Record Report a problem | ||
| 9/14/2006 | Sold | $371,355$80/sqft |
Source: Public Record Report a problem | ||
Public tax history
Public tax history
| Year | Property taxes | Tax assessment |
|---|---|---|
| 2024 | $13,463 +3.6% | $1,102,420 +3% |
| 2023 | $13,000 +3.2% | $1,070,320 +3% |
| 2022 | $12,595 +0% | $1,039,150 +3% |
Find assessor info on the county website
BuyAbility℠ payment
Est. payment
$12,170/mo
Principal & interest
$10176
Property taxes
$1119
Other costs
$875
Climate risks
Neighborhood: 97753
Nearby schools
GreatSchools rating
- 6/10Crooked River Elementary SchoolGrades: K-5Distance: 13.8 mi
- 8/10Crook County Middle SchoolGrades: 6-8Distance: 13.8 mi
- 6/10Crook County High SchoolGrades: 9-12Distance: 13.4 mi
Schools provided by the listing agent
- Elementary: Powell Butte Elementary
- Middle: Crook County Middle
- High: Crook County High
Source: Oregon Datashare. This data may not be complete. We recommend contacting the local school district to confirm school assignments for this home.
- Loading
- Loading
