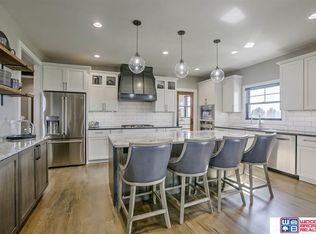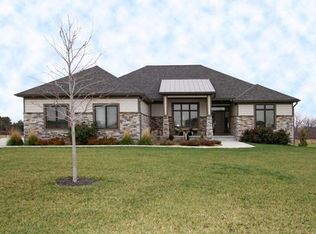Sold for $1,495,000
$1,495,000
15888 S 63rd Pl, Roca, NE 68430
5beds
5,700sqft
Single Family Residence
Built in 2024
1.88 Acres Lot
$1,189,500 Zestimate®
$262/sqft
$4,883 Estimated rent
Home value
$1,189,500
$1.03M - $1.37M
$4,883/mo
Zestimate® history
Loading...
Owner options
Explore your selling options
What's special
Make this custom built ranch by True North Custom Homes yours and enjoy acreage life just minutes from South Lincoln off all paved roads! This 5 bed/5 bath ranch includes a 1600SF indoor sports court with transom windows and views from both the main floor and lower level. While showcasing an open floor plan featuring great room with fireplace, kitchen and dining, you will see high quality craftsmanship throughout every detail of the home. The main level also includes the office, mudroom, generous laundry room, walk-in pantry, powder room, primary suite and second bedroom along with another full bath. The lower level is an entertainer's dream with the generous sized rec room leading to the indoor sports court and theater room! You will also find a full bath plus two more additional bedrooms with a Jack-n-Jill bath. Rural water tap is included.
Zillow last checked: 8 hours ago
Listing updated: June 23, 2025 at 07:02am
Listed by:
Jessica Southwick 402-617-7359,
Woods Bros Realty,
Marcy Teply 402-781-2992,
Woods Bros Realty
Bought with:
Marcy Teply, 20160130
Woods Bros Realty
Jessica Southwick, 20210147
Woods Bros Realty
Source: GPRMLS,MLS#: 22512499
Facts & features
Interior
Bedrooms & bathrooms
- Bedrooms: 5
- Bathrooms: 4
- Full bathrooms: 2
- 3/4 bathrooms: 2
- Main level bathrooms: 2
Primary bedroom
- Level: Main
- Area: 204.24
- Dimensions: 14.8 x 13.8
Bedroom 2
- Level: Main
- Area: 127.6
- Dimensions: 11 x 11.6
Bedroom 3
- Level: Main
- Area: 123.2
- Dimensions: 11 x 11.2
Bedroom 4
- Level: Basement
- Area: 167.68
- Dimensions: 13.1 x 12.8
Bedroom 5
- Level: Basement
- Area: 167.68
- Dimensions: 13.1 x 12.8
Primary bathroom
- Features: Full
Kitchen
- Level: Main
- Area: 259.76
- Dimensions: 19.1 x 13.6
Basement
- Area: 3435
Office
- Level: Main
- Area: 123.2
- Dimensions: 11 x 11.2
Heating
- Natural Gas, Forced Air
Cooling
- Central Air
Appliances
- Included: Oven, Refrigerator, Dishwasher, Microwave, Cooktop
Features
- Basement: Daylight
- Number of fireplaces: 1
- Fireplace features: Direct-Vent Gas Fire
Interior area
- Total structure area: 5,700
- Total interior livable area: 5,700 sqft
- Finished area above ground: 2,265
- Finished area below ground: 3,435
Property
Parking
- Total spaces: 4
- Parking features: Attached
- Attached garage spaces: 4
Features
- Patio & porch: Porch, Covered Patio
- Fencing: None
Lot
- Size: 1.88 Acres
- Dimensions: 192 x 407 x 145 x 389
- Features: Over 1 up to 5 Acres
Details
- Parcel number: 1516418005000
Construction
Type & style
- Home type: SingleFamily
- Architectural style: Ranch,Traditional
- Property subtype: Single Family Residence
Materials
- Stucco, Brick/Other
- Foundation: Concrete Perimeter
Condition
- Under Construction
- New construction: Yes
- Year built: 2024
Details
- Builder name: True North
Utilities & green energy
- Sewer: Public Sewer
- Water: Public
Community & neighborhood
Location
- Region: Roca
- Subdivision: West Preserve
HOA & financial
HOA
- Has HOA: Yes
- HOA fee: $200 annually
Other
Other facts
- Listing terms: VA Loan,FHA,Conventional,Cash
- Ownership: Fee Simple
Price history
| Date | Event | Price |
|---|---|---|
| 6/20/2025 | Sold | $1,495,000$262/sqft |
Source: | ||
| 5/10/2025 | Pending sale | $1,495,000$262/sqft |
Source: | ||
| 9/13/2024 | Listed for sale | $1,495,000+1096%$262/sqft |
Source: | ||
| 9/12/2024 | Sold | $125,000-32.4%$22/sqft |
Source: Public Record Report a problem | ||
| 7/11/2022 | Sold | $185,000$32/sqft |
Source: Public Record Report a problem | ||
Public tax history
| Year | Property taxes | Tax assessment |
|---|---|---|
| 2024 | $1,219 -29.4% | $135,300 |
| 2023 | $1,727 +3.3% | $135,300 +35.3% |
| 2022 | $1,671 +0.2% | $100,000 |
Find assessor info on the county website
Neighborhood: 68430
Nearby schools
GreatSchools rating
- NANorris Elementary SchoolGrades: PK-2Distance: 6.1 mi
- 7/10Norris Middle SchoolGrades: 6-8Distance: 6.1 mi
- 10/10Norris High SchoolGrades: 9-12Distance: 6.1 mi
Schools provided by the listing agent
- Elementary: Norris
- Middle: Norris
- High: Norris
- District: Norris
Source: GPRMLS. This data may not be complete. We recommend contacting the local school district to confirm school assignments for this home.
Get pre-qualified for a loan
At Zillow Home Loans, we can pre-qualify you in as little as 5 minutes with no impact to your credit score.An equal housing lender. NMLS #10287.

