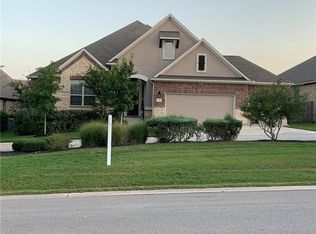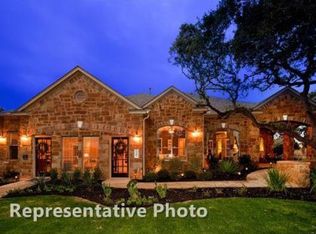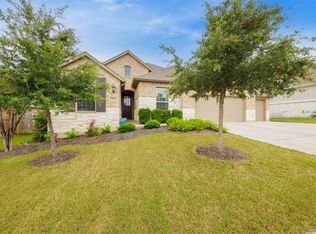Be the first to live in this former MODEL home in the prestigious Highpointe community. Since it was used as a model, it has BUILDER UPGRADES galore! This 3197 Sq Ft home features 4 bedrooms, 3 full & 2 half baths, open foyers, 9 foot ceilings, beautiful tile floors, indoor AND outdoor fire places, large kitchen, outdoor kitchenette, S/S appliances, granite counter tops, custom cabinets, game room AND media room. !The master bath offers a double vanity, garden tub with a walk-in shower. Driveway added and builder office converted back to garage since listing photo. This house is ready for move in, your family will love it! Amenities at Highpointe feature miles of biking and hiking trails, a fitness center, an aquatic center with three pools, playgrounds, lighted tennis courts, BBQ areas, meeting rooms, and so much more. Large destination shopping center being built nearby. You'll never run out of things to do!
This property is off market, which means it's not currently listed for sale or rent on Zillow. This may be different from what's available on other websites or public sources.


