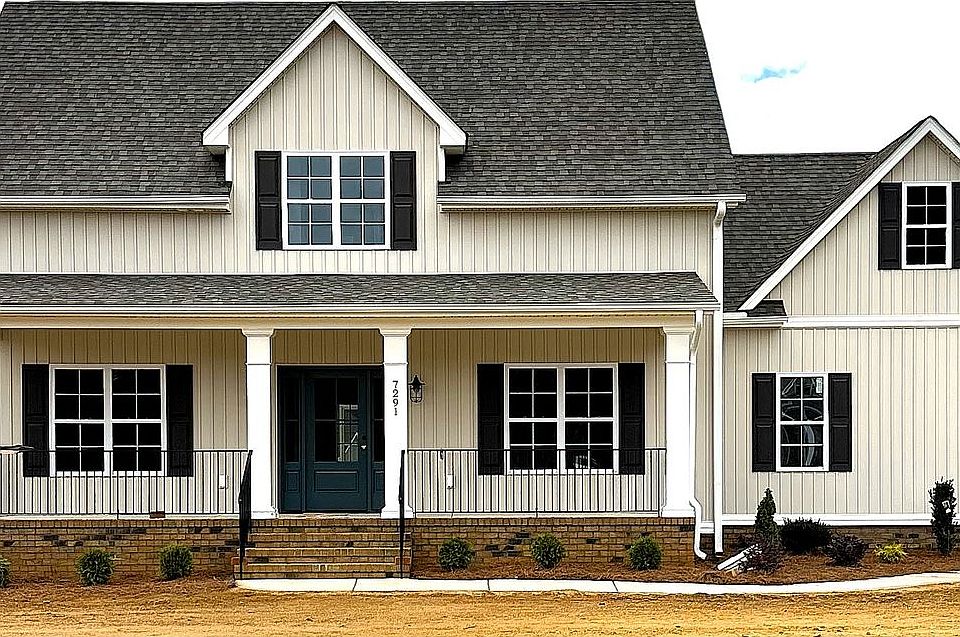$5,000 Incentive for Buyers to Use As They Choose - closing costs, appliances, custom upgrades, etc.
Stunning custom-crafted new construction home on a spacious 1-acre lot with no city taxes! This home is loaded with upgrades and designed with today's top trends in mind. The gourmet kitchen features ceiling-height custom cabinetry, quartz countertops, large island, upgraded stainless appliances, and under-cabinet lighting.
Spacious great room with gas fireplace and built-in bookcases. Separate formal dining room with custom wainscoting adds elegant character. The first-floor primary suite offers a luxurious tile walk-in shower, garden tub, double vanities, private water closet, and walk-in closet.
Upstairs: Bedrooms 2-4, full bath, 4th bedrom is also perfect for office, home gym, or media room. Laundry room and mud bench/drop zone ideal for organizing coats, bags, and shoes all on the first floor. 2-car attached garage included.
Enjoy peaceful county living just minutes from shopping, dining, medical facilities, and schools. Don't miss this opportunity to own a turnkey home with modern finishes and room to roam! Restrictive Covenants but NO HOA! Privacy Fence to be installed between driveway pads of each home. Privacy Fence to be installed between driveway pads of each home.
New construction
$419,900
1589 S Old Carriage Road, Rocky Mount, NC 27804
4beds
2,201sqft
Single Family Residence
Built in 2025
1.17 Acres Lot
$419,800 Zestimate®
$191/sqft
$-- HOA
What's special
Gas fireplacePrivacy fenceGourmet kitchenCeiling-height custom cabinetryBuilt-in bookcasesLuxurious tile walk-in showerLarge island
- 175 days |
- 398 |
- 12 |
Zillow last checked: 7 hours ago
Listing updated: October 15, 2025 at 09:14am
Listed by:
Four Seasons TEAM 252-462-0022,
Four Seasons Sales
Source: Hive MLS,MLS#: 100503534 Originating MLS: Rocky Mount Area Association of Realtors
Originating MLS: Rocky Mount Area Association of Realtors
Travel times
Schedule tour
Facts & features
Interior
Bedrooms & bathrooms
- Bedrooms: 4
- Bathrooms: 3
- Full bathrooms: 2
- 1/2 bathrooms: 1
Rooms
- Room types: Master Bedroom, Great Room, Dining Room, Breakfast Nook, Laundry, Bedroom 2, Bedroom 3, Bedroom 4
Primary bedroom
- Level: First
Bedroom 2
- Level: Second
Bedroom 3
- Level: Second
Bedroom 4
- Level: Second
Breakfast nook
- Level: First
Dining room
- Level: First
Great room
- Level: First
Kitchen
- Level: First
Laundry
- Level: First
Heating
- Electric, Heat Pump
Cooling
- Central Air
Appliances
- Included: Vented Exhaust Fan, Electric Oven, Built-In Microwave, Self Cleaning Oven, Dishwasher
- Laundry: Dryer Hookup, Washer Hookup, Laundry Room
Features
- Master Downstairs, Walk-in Closet(s), Tray Ceiling(s), High Ceilings, Entrance Foyer, Mud Room, Solid Surface, Bookcases, Kitchen Island, Ceiling Fan(s), Pantry, Walk-in Shower, Gas Log, Walk-In Closet(s)
- Flooring: LVT/LVP, Carpet, Tile
- Doors: Thermal Doors
- Windows: Thermal Windows
- Basement: None
- Attic: Floored,Walk-In
- Has fireplace: Yes
- Fireplace features: Gas Log
Interior area
- Total structure area: 2,201
- Total interior livable area: 2,201 sqft
Property
Parking
- Total spaces: 2
- Parking features: Shared Driveway, Garage Faces Side, Attached, Concrete, Garage Door Opener
- Has attached garage: Yes
- Has uncovered spaces: Yes
Features
- Levels: One and One Half
- Stories: 2
- Patio & porch: Covered, Deck, Porch
- Exterior features: Thermal Doors
- Fencing: None
Lot
- Size: 1.17 Acres
- Dimensions: 1.17
Details
- Parcel number: 382014337069
- Zoning: Residential
- Special conditions: Standard
Construction
Type & style
- Home type: SingleFamily
- Property subtype: Single Family Residence
Materials
- Brick, Vinyl Siding
- Foundation: Brick/Mortar, Crawl Space
- Roof: Architectural Shingle
Condition
- New construction: Yes
- Year built: 2025
Details
- Builder name: Four Seasons Contractors
Utilities & green energy
- Sewer: Septic Tank
- Water: Well
- Utilities for property: Cable Available
Green energy
- Energy efficient items: Lighting, Thermostat
Community & HOA
Community
- Security: Smoke Detector(s)
- Subdivision: Four Seasons Nash County New Homes
HOA
- Has HOA: No
Location
- Region: Rocky Mount
Financial & listing details
- Price per square foot: $191/sqft
- Date on market: 5/1/2025
- Cumulative days on market: 175 days
- Listing agreement: Exclusive Right To Sell
- Listing terms: Cash,Conventional,FHA,USDA Loan,VA Loan
- Road surface type: Paved
About the community
Discover Your Dream Home in Eastern North Carolina with Four Seasons Contractors
Are you looking for a beautiful new construction home in Nash County or the surrounding areas? Let Four Seasons Contractors help you find the perfect place to call home. As a locally owned and operated company since 2002, we've built our reputation by creating homes that families cherish for years. Our homes are built with integrity, quality, and craftsmanship.
A Home That Fits Your Life
At Four Seasons Contractors, we understand that every family has unique needs, and that purchasing a home is one of the most important decisions you'll ever make. Whether you're a first-time buyer, a growing family, or looking to downsize for your next chapter, we offer a variety of residential communities with flexible floor plans and customizable options to suit your lifestyle and budget.
You'll find a home that not only meets your needs, but reflects your personal style and preferences. From spacious family homes to cozy retreats, each of our homes is built with attention to detail and designed to grow with you.
The Four Seasons Contractors Experience
At Four Seasons Contractors, we don't just build houses, we build memories. Our dedicated team is here to guide you through every step of the homebuilding process, from selecting your floor plan to the final walk-through. We are committed to making your journey as smooth and stress-free as possible, so you can focus on what really matters: moving into your new home and creating a lifetime of family experiences.
Come experience the Four Seasons Contractors difference. Where quality, craftsmanship, and a personal touch make all the difference. Let us help you build the home of your dreams in the heart of Eastern North Carolina.
Source: Four Seasons Contractors

