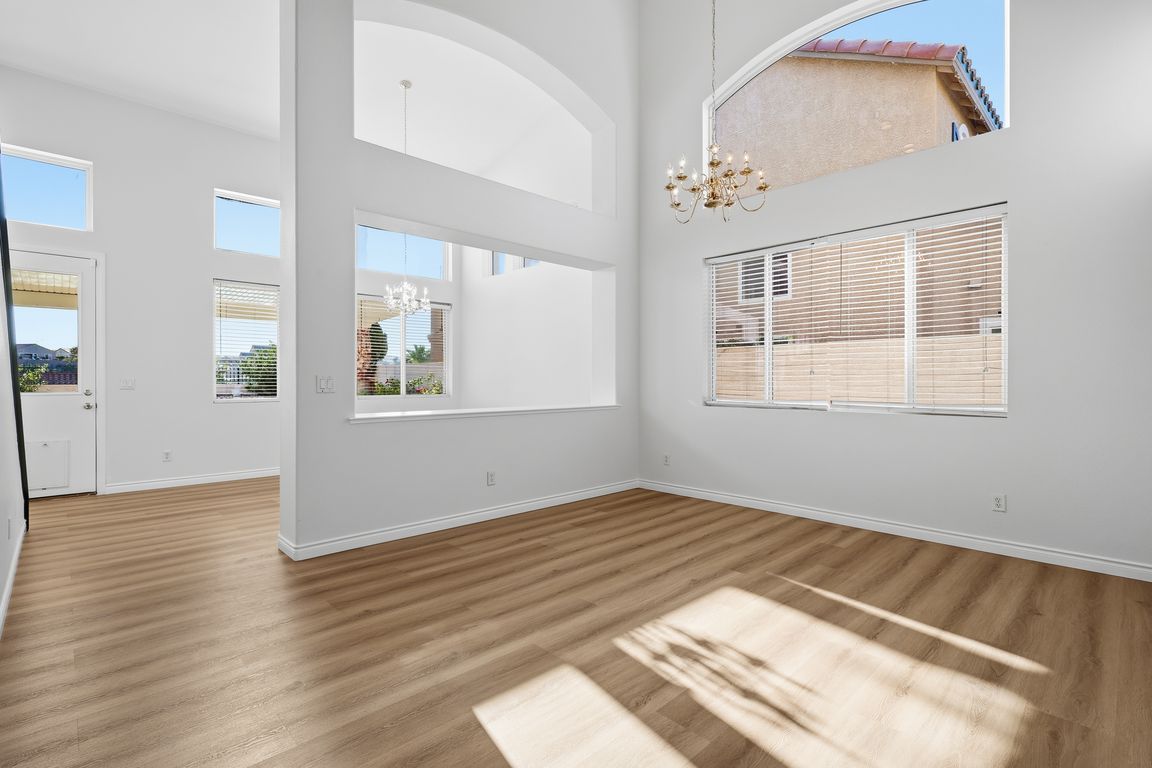
Active
$769,900
4beds
2,694sqft
1589 Sabatini Dr, Henderson, NV 89052
4beds
2,694sqft
Single family residence
Built in 2001
6,098 sqft
3 Attached garage spaces
$286 price/sqft
$119 monthly HOA fee
What's special
Sparkling poolModern ceiling fansPrivate retreatCovered patioDramatic windowsRelaxing spaGrand primary suite
Experience the blend of style and comfort in this remodeled home in the gated enclave of Majestic Hills. The expansive kitchen features granite counters, double ovens, a 5-burner cooktop, island, walk-in pantry, and breakfast nook. Soaring 20-foot ceilings and dramatic windows in the formal living and dining rooms create a warm, ...
- 2 days |
- 492 |
- 38 |
Source: LVR,MLS#: 2733234 Originating MLS: Greater Las Vegas Association of Realtors Inc
Originating MLS: Greater Las Vegas Association of Realtors Inc
Travel times
Living Room
Kitchen
Dining Room
Family Room
Loft
Zillow last checked: 8 hours ago
Listing updated: November 16, 2025 at 12:29pm
Listed by:
Michael L. Carlucci S.0042612 (702)461-4422,
BHHS Nevada Properties
Source: LVR,MLS#: 2733234 Originating MLS: Greater Las Vegas Association of Realtors Inc
Originating MLS: Greater Las Vegas Association of Realtors Inc
Facts & features
Interior
Bedrooms & bathrooms
- Bedrooms: 4
- Bathrooms: 3
- Full bathrooms: 2
- 3/4 bathrooms: 1
Primary bedroom
- Description: Ceiling Fan,Pbr Separate From Other,Walk-In Closet(s)
- Dimensions: 13x17
Bedroom 2
- Description: Closet,Upstairs
- Dimensions: 10x11
Bedroom 3
- Description: Closet,Upstairs
- Dimensions: 11x11
Bedroom 4
- Description: Closet,Downstairs
- Dimensions: 11x11
Primary bathroom
- Description: Double Sink,Separate Shower,Separate Tub,Shower Only
Dining room
- Description: Formal Dining Room,Vaulted Ceiling
- Dimensions: 12x15
Family room
- Description: Ceiling Fan,Downstairs
- Dimensions: 16x15
Kitchen
- Description: Breakfast Nook/Eating Area,Granite Countertops,Island,Walk-in Pantry
Living room
- Description: Formal,Front,Vaulted Ceiling
- Dimensions: 13x15
Loft
- Description: Other
- Dimensions: 13x18
Heating
- Central, Gas, Multiple Heating Units
Cooling
- Central Air, Electric, 2 Units
Appliances
- Included: Built-In Electric Oven, Built-In Gas Oven, Double Oven, Dishwasher, Gas Cooktop, Disposal, Microwave, Refrigerator
- Laundry: Gas Dryer Hookup, Laundry Room
Features
- Bedroom on Main Level, Ceiling Fan(s), Primary Downstairs, Window Treatments
- Flooring: Luxury Vinyl Plank
- Windows: Blinds, Double Pane Windows
- Number of fireplaces: 1
- Fireplace features: Family Room, Gas
Interior area
- Total structure area: 2,694
- Total interior livable area: 2,694 sqft
Video & virtual tour
Property
Parking
- Total spaces: 3
- Parking features: Attached, Finished Garage, Garage, Garage Door Opener, Inside Entrance, Private
- Attached garage spaces: 3
Features
- Stories: 2
- Patio & porch: Covered, Patio
- Exterior features: Barbecue, Patio, Private Yard
- Has private pool: Yes
- Pool features: In Ground, Private
- Has spa: Yes
- Fencing: Block,Back Yard,Wrought Iron
- Has view: Yes
- View description: Mountain(s)
Lot
- Size: 6,098.4 Square Feet
- Features: Desert Landscaping, Landscaped, Synthetic Grass, < 1/4 Acre
Details
- Parcel number: 19101420010
- Zoning description: Single Family
- Horse amenities: None
Construction
Type & style
- Home type: SingleFamily
- Architectural style: Two Story
- Property subtype: Single Family Residence
Materials
- Frame, Stucco
- Roof: Pitched,Tile
Condition
- Resale
- Year built: 2001
Details
- Builder name: Pardee
Utilities & green energy
- Electric: Photovoltaics None
- Sewer: Public Sewer
- Water: Public
- Utilities for property: Underground Utilities
Green energy
- Energy efficient items: Windows
Community & HOA
Community
- Subdivision: Seven Hills Parcel T2
HOA
- Has HOA: Yes
- Amenities included: Basketball Court, Gated, Playground, Park, Tennis Court(s)
- Services included: Association Management
- HOA fee: $73 monthly
- HOA name: Seven Hills
- HOA phone: 702-933-7764
- Second HOA fee: $46 monthly
Location
- Region: Henderson
Financial & listing details
- Price per square foot: $286/sqft
- Tax assessed value: $553,066
- Annual tax amount: $4,636
- Date on market: 11/21/2025
- Listing agreement: Exclusive Right To Sell
- Listing terms: Cash,Conventional,FHA,VA Loan