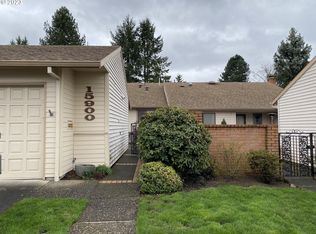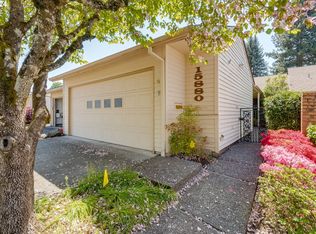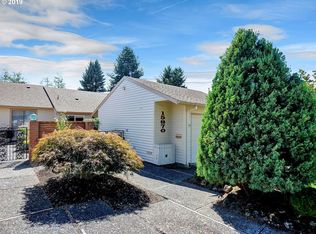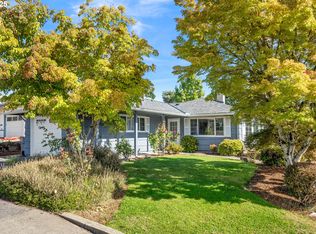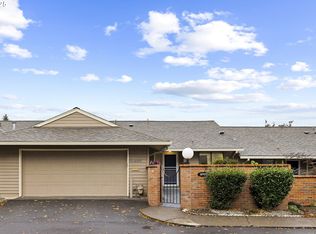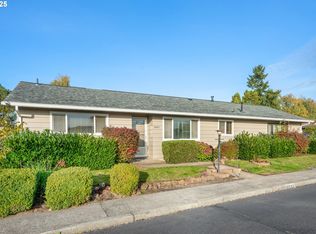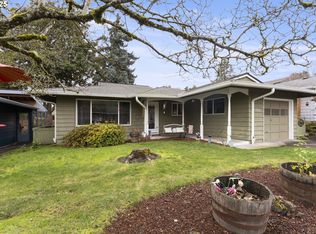Comfortable single-level living tucked back from Summerfield's 1st fairway. Watch winter storms roll through from your favorite chair by the cozy gas fireplace. Good weather brings front-row views of golf action from spacious patio areas designed for relaxation and entertaining. This warm and inviting townhome offers a spacious primary ensuite with a walk-in shower and a view of the picturesque courtyard. The second bedroom easily doubles as an office or studio. A breakfast nook with built-ins, wood floors, and quartz countertops adds elegance and functionality to the kitchen. Multiple built-in garage storage cabinets, a brand-new electrical panel, an interior laundry, and an updated gas furnace enhance everyday living. Resort-style 55+ amenities—including golf, pickleball, swimming pool, and vibrant clubhouse events—are all just steps from your door. HOA provides basic cable TV & cares for front yard and exterior building maintenance, plus more.
Pending
$485,000
15890 SW Greens Way, Tigard, OR 97224
2beds
1,190sqft
Est.:
Residential
Built in 1974
3,484.8 Square Feet Lot
$-- Zestimate®
$408/sqft
$380/mo HOA
What's special
Cozy gas fireplaceSingle-level livingUpdated gas furnaceWarm and inviting townhomeInterior laundryWood floorsQuartz countertops
- 12 days |
- 290 |
- 5 |
Likely to sell faster than
Zillow last checked: 8 hours ago
Listing updated: December 14, 2025 at 12:17am
Listed by:
Elizabeth Young team@mikecookproperties.com,
Mike Cook Properties, LLC
Source: RMLS (OR),MLS#: 699823366
Facts & features
Interior
Bedrooms & bathrooms
- Bedrooms: 2
- Bathrooms: 2
- Full bathrooms: 2
- Main level bathrooms: 2
Rooms
- Room types: Bedroom 2, Dining Room, Family Room, Kitchen, Living Room, Primary Bedroom
Primary bedroom
- Features: Closet, Ensuite, Walkin Shower, Wallto Wall Carpet
- Level: Main
Bedroom 2
- Features: Closet, Wallto Wall Carpet
- Level: Main
Dining room
- Features: Wallto Wall Carpet
- Level: Main
Kitchen
- Features: Builtin Features, Builtin Range, Dishwasher, Nook, Free Standing Range, Laminate Flooring
- Level: Main
Living room
- Features: Fireplace, Sliding Doors, Wallto Wall Carpet
- Level: Main
Heating
- Forced Air, Fireplace(s)
Cooling
- Central Air
Appliances
- Included: Built-In Range, Dishwasher, Disposal, Free-Standing Refrigerator, Plumbed For Ice Maker, Washer/Dryer, Free-Standing Range, Electric Water Heater
Features
- Quartz, Closet, Built-in Features, Nook, Walkin Shower
- Flooring: Vinyl, Wall to Wall Carpet, Wood, Laminate
- Doors: Sliding Doors
- Windows: Double Pane Windows, Vinyl Frames
- Basement: Crawl Space
- Number of fireplaces: 1
- Fireplace features: Gas
- Common walls with other units/homes: 1 Common Wall
Interior area
- Total structure area: 1,190
- Total interior livable area: 1,190 sqft
Property
Parking
- Total spaces: 2
- Parking features: Driveway, On Street, Garage Door Opener, Attached
- Attached garage spaces: 2
- Has uncovered spaces: Yes
Accessibility
- Accessibility features: Accessible Entrance, Garage On Main, Ground Level, Main Floor Bedroom Bath, Minimal Steps, Natural Lighting, One Level, Parking, Utility Room On Main, Walkin Shower, Accessibility
Features
- Levels: One
- Stories: 1
- Patio & porch: Covered Patio, Patio
- Exterior features: Yard
- Has view: Yes
- View description: Golf Course
Lot
- Size: 3,484.8 Square Feet
- Features: Golf Course, Level, Trees, Sprinkler, SqFt 3000 to 4999
Details
- Parcel number: R505741
Construction
Type & style
- Home type: SingleFamily
- Property subtype: Residential
- Attached to another structure: Yes
Materials
- Cement Siding, Vinyl Siding
- Foundation: Concrete Perimeter
- Roof: Composition
Condition
- Resale
- New construction: No
- Year built: 1974
Utilities & green energy
- Gas: Gas
- Sewer: Public Sewer
- Water: Public
- Utilities for property: Cable Connected
Community & HOA
Community
- Senior community: Yes
- Subdivision: Summerfield
HOA
- Has HOA: Yes
- Amenities included: Cable T V, Commons, Exterior Maintenance, Front Yard Landscaping, Library, Maintenance Grounds, Management, Meeting Room, Party Room, Pool, Tennis Court, Weight Room
- HOA fee: $315 monthly
- Second HOA fee: $775 annually
Location
- Region: Tigard
Financial & listing details
- Price per square foot: $408/sqft
- Tax assessed value: $453,950
- Annual tax amount: $5,081
- Date on market: 12/11/2025
- Cumulative days on market: 12 days
- Listing terms: Cash,Conventional
- Road surface type: Paved
Estimated market value
Not available
Estimated sales range
Not available
Not available
Price history
Price history
| Date | Event | Price |
|---|---|---|
| 12/14/2025 | Pending sale | $485,000$408/sqft |
Source: | ||
| 12/11/2025 | Listed for sale | $485,000+2.1%$408/sqft |
Source: | ||
| 5/14/2025 | Sold | $475,000-4%$399/sqft |
Source: | ||
| 3/15/2025 | Pending sale | $495,000$416/sqft |
Source: | ||
| 3/5/2025 | Listed for sale | $495,000+52.3%$416/sqft |
Source: | ||
Public tax history
Public tax history
| Year | Property taxes | Tax assessment |
|---|---|---|
| 2025 | $5,081 +9.6% | $271,840 +3% |
| 2024 | $4,635 +2.8% | $263,930 +3% |
| 2023 | $4,511 +3% | $256,250 +3% |
Find assessor info on the county website
BuyAbility℠ payment
Est. payment
$3,220/mo
Principal & interest
$2343
HOA Fees
$380
Other costs
$497
Climate risks
Neighborhood: Southview
Nearby schools
GreatSchools rating
- 5/10James Templeton Elementary SchoolGrades: PK-5Distance: 0.7 mi
- 5/10Twality Middle SchoolGrades: 6-8Distance: 0.8 mi
- 4/10Tigard High SchoolGrades: 9-12Distance: 0.8 mi
Schools provided by the listing agent
- Elementary: Templeton
- Middle: Twality
- High: Tigard
Source: RMLS (OR). This data may not be complete. We recommend contacting the local school district to confirm school assignments for this home.
- Loading
