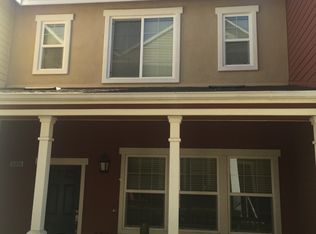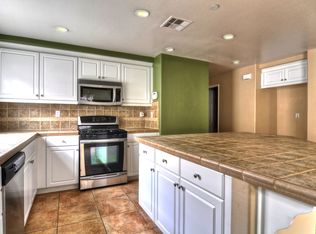Sold for $555,000 on 10/31/25
Listing Provided by:
Andrew Cano DRE #01187610 949-300-3698,
Service First Realty
Bought with: REAL BROKERAGE TECHNOLOGIES
$555,000
15891 Birdfeeder Ln, Chino, CA 91708
3beds
1,539sqft
Condominium
Built in 2006
-- sqft lot
$552,300 Zestimate®
$361/sqft
$3,149 Estimated rent
Home value
$552,300
$503,000 - $608,000
$3,149/mo
Zestimate® history
Loading...
Owner options
Explore your selling options
What's special
This beautifully renovated condo offers ample space for the entire family in a peaceful neighborhood. With 1,539 square feet, 3 bedrooms, and 2.5 bathrooms, this home is designed for comfort and functionality. The open-concept layout seamlessly connects the living room, dining area, and updated kitchen, featuring a large island perfect for entertaining. A convenient attached laundry room makes cleanup a breeze. Upstairs, you'll find three well-appointed bedrooms, including a guest room with its own bathroom. The spacious master suite boasts a walk-in closet and an en-suite bath with a dual-sink vanity. The third floor offers a private suite—ideal for teenagers, guests, or parents seeking extra privacy. As an end unit, this home includes a charming wraparound porch, perfect for outdoor gatherings. The two-car garage offers direct entry for added convenience. Upstairs, plush carpeting adds warmth to the bedrooms and hallway, while ceiling fans and custom shutters throughout enhance comfort and style. Enjoy an array of resort-style amenities, including a clubhouse, game rooms, theater, basketball court, pools, spas, tennis courts, trails, parks, a dog park, and BBQ areas. This home is located within the highly sought-after Cal Aero Preserve Academy, serving students from Kindergarten through 8th grade.
Zillow last checked: 8 hours ago
Listing updated: November 01, 2025 at 11:58am
Listing Provided by:
Andrew Cano DRE #01187610 949-300-3698,
Service First Realty
Bought with:
Christina Rivali, DRE #02121777
REAL BROKERAGE TECHNOLOGIES
Source: CRMLS,MLS#: OC25216724 Originating MLS: California Regional MLS
Originating MLS: California Regional MLS
Facts & features
Interior
Bedrooms & bathrooms
- Bedrooms: 3
- Bathrooms: 3
- Full bathrooms: 2
- 1/2 bathrooms: 1
- Main level bathrooms: 1
Bedroom
- Features: All Bedrooms Up
Cooling
- Central Air
Appliances
- Laundry: Laundry Room
Features
- Granite Counters, Pantry, All Bedrooms Up, Loft
- Has fireplace: No
- Fireplace features: None
- Common walls with other units/homes: 1 Common Wall
Interior area
- Total interior livable area: 1,539 sqft
Property
Parking
- Total spaces: 2
- Parking features: Garage - Attached
- Attached garage spaces: 2
Features
- Levels: Three Or More
- Stories: 3
- Entry location: 1
- Pool features: Association
- Has view: Yes
- View description: None
Lot
- Size: 4,342 sqft
Details
- Parcel number: 1055451600000
- Special conditions: Bankruptcy Property
Construction
Type & style
- Home type: Condo
- Property subtype: Condominium
- Attached to another structure: Yes
Condition
- New construction: No
- Year built: 2006
Utilities & green energy
- Sewer: Public Sewer
- Water: Public
Community & neighborhood
Community
- Community features: Biking, Curbs, Park
Location
- Region: Chino
HOA & financial
HOA
- Has HOA: Yes
- HOA fee: $294 monthly
- Amenities included: Fire Pit, Outdoor Cooking Area, Barbecue, Picnic Area, Playground, Pool, Spa/Hot Tub
- Association name: Citrus Commons Neighborhood Association
- Association phone: 909-579-6512
- Second HOA fee: $81 monthly
- Second association name: Preserve Master Community Corp
- Third HOA fee: $62 monthly
- Third association name: Preserve Master Community Corp
Other
Other facts
- Listing terms: Cash,Cash to New Loan,Conventional,FHA
Price history
| Date | Event | Price |
|---|---|---|
| 10/31/2025 | Sold | $555,000+0.9%$361/sqft |
Source: | ||
| 10/2/2025 | Contingent | $549,900$357/sqft |
Source: | ||
| 9/15/2025 | Listed for sale | $549,900-3.5%$357/sqft |
Source: | ||
| 9/1/2025 | Listing removed | $569,900-3.4%$370/sqft |
Source: | ||
| 6/24/2025 | Listed for sale | $589,900+2.8%$383/sqft |
Source: | ||
Public tax history
| Year | Property taxes | Tax assessment |
|---|---|---|
| 2025 | $9,050 +2% | $609,665 +2% |
| 2024 | $8,869 +2.1% | $597,711 +2% |
| 2023 | $8,686 +31.9% | $585,991 +50.9% |
Find assessor info on the county website
Neighborhood: 91708
Nearby schools
GreatSchools rating
- 7/10Cal Aero Preserve AcademyGrades: K-8Distance: 0.2 mi
- 8/10Chino Hills High SchoolGrades: 9-12Distance: 3.5 mi
- 7/10Woodcrest Junior High SchoolGrades: 7-8Distance: 4.1 mi
Get a cash offer in 3 minutes
Find out how much your home could sell for in as little as 3 minutes with a no-obligation cash offer.
Estimated market value
$552,300
Get a cash offer in 3 minutes
Find out how much your home could sell for in as little as 3 minutes with a no-obligation cash offer.
Estimated market value
$552,300

