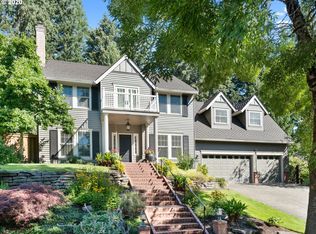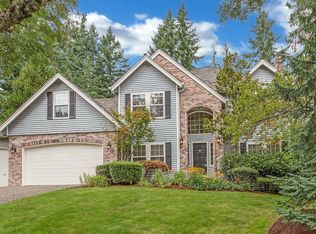Sold
$949,000
15895 SW Cormorant Dr, Beaverton, OR 97007
4beds
2,777sqft
Residential, Single Family Residence
Built in 1992
0.31 Acres Lot
$920,700 Zestimate®
$342/sqft
$3,555 Estimated rent
Home value
$920,700
$865,000 - $976,000
$3,555/mo
Zestimate® history
Loading...
Owner options
Explore your selling options
What's special
SUN OPEN 1-3pm ~ Exquisite MURRAYHILL property with Primary Suite on main-level featuring hi-ceilings, beautifully updated bathroom with walk-in shower & tub. Picture yourself enjoying 2342 Sq.Ft. of luxury main floor living with hi-ceilings and vaults throughout the main floor which brings in lots of nature light. Entertain in chef's-dream, vaulted gourmet kitchen w/granite counters, cook island, bar area, with lots of space for guests to gather while entertaining. Step outside the eating area and fire up the built-in Weber B.Q. overlooking the 20’ x 24’ deck that allows plenty of room to relax and enjoy the water feature and private serene backyard (.31 Acres). Second Bedroom suite upstairs with own loft area, Extensive classic brick front exterior & 2-gas fireplaces , Stunning Vaulted dinning, Living Rm. LG. front Office/Den with Bay windows, 3 full bathrooms, extensive walk-in attic storage off loft, Oversized 3-Car garage, Enjoy HOA: 3 pools, pickle ball/tennis courts & Rec.Center, more photo's posted on Sat.
Zillow last checked: 8 hours ago
Listing updated: March 18, 2025 at 09:25am
Listed by:
Michael Wolfington 503-539-3551,
RE/MAX Equity Group
Bought with:
Dennis Haggar, 200808100
Coldwell Banker Bain
Source: RMLS (OR),MLS#: 311752079
Facts & features
Interior
Bedrooms & bathrooms
- Bedrooms: 4
- Bathrooms: 3
- Full bathrooms: 3
- Main level bathrooms: 2
Primary bedroom
- Features: French Doors, Sliding Doors, Bathtub, High Ceilings, Suite, Walkin Closet, Walkin Shower
- Level: Main
- Area: 238
- Dimensions: 14 x 17
Bedroom 2
- Features: High Ceilings, Wallto Wall Carpet
- Level: Main
- Area: 110
- Dimensions: 10 x 11
Bedroom 3
- Features: Bathtub With Shower, Suite, Wallto Wall Carpet
- Level: Upper
- Area: 120
- Dimensions: 10 x 12
Dining room
- Features: High Ceilings, Wallto Wall Carpet
- Level: Main
- Area: 143
- Dimensions: 11 x 13
Family room
- Features: Builtin Features, Fireplace, Skylight, Vaulted Ceiling
- Level: Main
- Area: 224
- Dimensions: 14 x 16
Kitchen
- Features: Cook Island, Disposal, Eating Area, French Doors, Gas Appliances, Hardwood Floors, Microwave, Updated Remodeled, Builtin Oven, Granite, Vaulted Ceiling
- Level: Main
- Area: 320
- Width: 20
Living room
- Features: Fireplace, High Ceilings
- Level: Main
- Area: 224
- Dimensions: 14 x 16
Office
- Features: Bay Window, Builtin Features, Coved, High Ceilings
- Level: Main
- Area: 160
- Dimensions: 10 x 16
Heating
- Forced Air, Fireplace(s)
Cooling
- Central Air
Appliances
- Included: Appliance Garage, Cooktop, Dishwasher, Disposal, Free-Standing Range, Free-Standing Refrigerator, Gas Appliances, Microwave, Stainless Steel Appliance(s), Washer/Dryer, Built In Oven, Gas Water Heater
- Laundry: Laundry Room
Features
- High Ceilings, Vaulted Ceiling(s), Built-in Features, Coved, Sink, Bathtub With Shower, Suite, Cook Island, Eat-in Kitchen, Updated Remodeled, Granite, Bathtub, Walk-In Closet(s), Walkin Shower
- Flooring: Hardwood, Wall to Wall Carpet
- Doors: French Doors, Sliding Doors
- Windows: Vinyl Frames, Bay Window(s), Skylight(s)
- Basement: Crawl Space
- Number of fireplaces: 2
- Fireplace features: Gas
Interior area
- Total structure area: 2,777
- Total interior livable area: 2,777 sqft
Property
Parking
- Total spaces: 3
- Parking features: Driveway, Attached, Oversized
- Attached garage spaces: 3
- Has uncovered spaces: Yes
Features
- Stories: 2
- Patio & porch: Deck
- Exterior features: Built-in Barbecue, Water Feature, Yard
- Spa features: Association
- Fencing: Fenced
- Has view: Yes
- View description: Territorial
Lot
- Size: 0.31 Acres
- Features: Gentle Sloping, Private, Sprinkler, SqFt 10000 to 14999
Details
- Parcel number: R2010333
Construction
Type & style
- Home type: SingleFamily
- Architectural style: Traditional
- Property subtype: Residential, Single Family Residence
Materials
- Brick, Lap Siding
- Foundation: Concrete Perimeter, Pillar/Post/Pier
- Roof: Composition
Condition
- Updated/Remodeled
- New construction: No
- Year built: 1992
Utilities & green energy
- Gas: Gas
- Sewer: Community
- Water: Public
Community & neighborhood
Location
- Region: Beaverton
- Subdivision: Murrayhill
HOA & financial
HOA
- Has HOA: Yes
- HOA fee: $131 monthly
- Amenities included: Athletic Court, Basketball Court, Commons, Lap Pool, Maintenance Grounds, Party Room, Pool, Recreation Facilities, Spa Hot Tub, Tennis Court
- Second HOA fee: $1,500 one time
Other
Other facts
- Listing terms: Cash,Conventional
- Road surface type: Paved
Price history
| Date | Event | Price |
|---|---|---|
| 3/17/2025 | Sold | $949,000$342/sqft |
Source: | ||
| 2/28/2025 | Pending sale | $949,000$342/sqft |
Source: | ||
| 2/21/2025 | Listed for sale | $949,000$342/sqft |
Source: | ||
Public tax history
| Year | Property taxes | Tax assessment |
|---|---|---|
| 2024 | $12,785 +5.9% | $588,330 +3% |
| 2023 | $12,071 +4.5% | $571,200 +3% |
| 2022 | $11,553 +5.1% | $554,570 |
Find assessor info on the county website
Neighborhood: Neighbors Southwest
Nearby schools
GreatSchools rating
- 8/10Nancy Ryles Elementary SchoolGrades: K-5Distance: 0.2 mi
- 6/10Highland Park Middle SchoolGrades: 6-8Distance: 2.1 mi
- 8/10Mountainside High SchoolGrades: 9-12Distance: 1.2 mi
Schools provided by the listing agent
- Elementary: Nancy Ryles
- Middle: Highland Park
- High: Mountainside
Source: RMLS (OR). This data may not be complete. We recommend contacting the local school district to confirm school assignments for this home.
Get a cash offer in 3 minutes
Find out how much your home could sell for in as little as 3 minutes with a no-obligation cash offer.
Estimated market value
$920,700
Get a cash offer in 3 minutes
Find out how much your home could sell for in as little as 3 minutes with a no-obligation cash offer.
Estimated market value
$920,700

