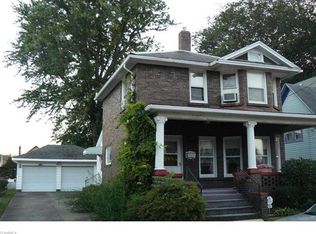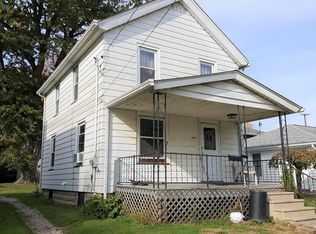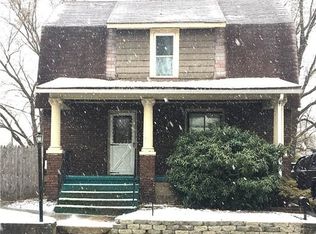Sold for $142,000 on 01/30/25
$142,000
159 14th St, Conneaut, OH 44030
3beds
1,245sqft
Single Family Residence
Built in 1900
3,920.4 Square Feet Lot
$159,500 Zestimate®
$114/sqft
$1,209 Estimated rent
Home value
$159,500
$105,000 - $242,000
$1,209/mo
Zestimate® history
Loading...
Owner options
Explore your selling options
What's special
Updates Galore! This house is practically brand new from top to bottom! Here's what you get: *Newer roof on the house and garage. *Recently replaced ductwork, high efficiency furnace (ready for AC), and hot water tank. *Extensively updated electrical system. *Fresh drywall and newer siding. *Almost all windows replaced. *First-floor laundry and a full bathroom added—no more running upstairs! *Kitchen revamped with newer cupboards, a pantry, and a farmhouse sink. *Lighted closets, including two in the master bedroom. *Fresh insulation in the attic to keep the heat in! *The 1.5-car garage has newer wiring, a concrete floor, and space for a workbench or extra storage. This home is absolutely beautiful. Just a few short blocks to Lake Erie and the Harbor's activities makes the location perfect for fun and convenience.
Zillow last checked: 8 hours ago
Listing updated: February 03, 2025 at 07:20am
Listing Provided by:
Susanne L Horvath SueHorvathRE@gmail.com440-994-0018,
Century 21 Homestar
Bought with:
Tara C Dean, 2002021062
RE/MAX Results
Source: MLS Now,MLS#: 5077950 Originating MLS: Akron Cleveland Association of REALTORS
Originating MLS: Akron Cleveland Association of REALTORS
Facts & features
Interior
Bedrooms & bathrooms
- Bedrooms: 3
- Bathrooms: 2
- Full bathrooms: 2
- Main level bathrooms: 1
Bedroom
- Description: Flooring: Carpet
- Level: Second
- Dimensions: 12 x 11
Bedroom
- Description: Flooring: Carpet
- Level: Second
- Dimensions: 14 x 10
Bedroom
- Description: Flooring: Carpet
- Level: Second
- Dimensions: 12 x 12
Bathroom
- Description: Flooring: Luxury Vinyl Tile
- Level: Second
- Dimensions: 8 x 6
Bathroom
- Description: Flooring: Luxury Vinyl Tile
- Level: First
- Dimensions: 11 x 5
Dining room
- Description: Flooring: Luxury Vinyl Tile
- Level: First
- Dimensions: 13 x 11
Kitchen
- Description: Flooring: Luxury Vinyl Tile
- Level: First
- Dimensions: 11 x 11
Laundry
- Description: Flooring: Luxury Vinyl Tile
- Level: First
- Dimensions: 11 x 6
Living room
- Description: Flooring: Luxury Vinyl Tile
- Level: First
- Dimensions: 23 x 15
Heating
- Forced Air, Gas
Cooling
- None
Appliances
- Laundry: Main Level
Features
- Ceiling Fan(s), Pantry
- Basement: Full
- Has fireplace: No
Interior area
- Total structure area: 1,245
- Total interior livable area: 1,245 sqft
- Finished area above ground: 1,245
Property
Parking
- Total spaces: 1
- Parking features: Driveway
- Garage spaces: 1
Features
- Levels: Two
- Stories: 2
- Patio & porch: Covered, Front Porch
Lot
- Size: 3,920 sqft
- Dimensions: 105 x 38
Details
- Parcel number: 122120005300
Construction
Type & style
- Home type: SingleFamily
- Architectural style: Colonial
- Property subtype: Single Family Residence
Materials
- Vinyl Siding
- Roof: Asphalt,Fiberglass
Condition
- Updated/Remodeled
- Year built: 1900
Utilities & green energy
- Sewer: Public Sewer
- Water: Public
Community & neighborhood
Location
- Region: Conneaut
Other
Other facts
- Listing terms: Cash,Conventional,FHA,USDA Loan,VA Loan
Price history
| Date | Event | Price |
|---|---|---|
| 1/30/2025 | Sold | $142,000+3.3%$114/sqft |
Source: | ||
| 12/29/2024 | Pending sale | $137,400$110/sqft |
Source: | ||
| 12/18/2024 | Price change | $137,400-1.8%$110/sqft |
Source: | ||
| 11/30/2024 | Listed for sale | $139,900$112/sqft |
Source: | ||
| 11/18/2024 | Contingent | $139,900$112/sqft |
Source: | ||
Public tax history
| Year | Property taxes | Tax assessment |
|---|---|---|
| 2024 | $361 -2.1% | $7,640 |
| 2023 | $369 +20.2% | $7,640 +37.2% |
| 2022 | $307 -45.7% | $5,570 |
Find assessor info on the county website
Neighborhood: 44030
Nearby schools
GreatSchools rating
- NALakeshore Primary Elementary SchoolGrades: PK-2Distance: 0.8 mi
- 7/10Conneaut Middle SchoolGrades: 6-8Distance: 1.8 mi
- 4/10Conneaut High SchoolGrades: 9-12Distance: 0.6 mi
Schools provided by the listing agent
- District: Conneaut Area CSD - 403
Source: MLS Now. This data may not be complete. We recommend contacting the local school district to confirm school assignments for this home.

Get pre-qualified for a loan
At Zillow Home Loans, we can pre-qualify you in as little as 5 minutes with no impact to your credit score.An equal housing lender. NMLS #10287.
Sell for more on Zillow
Get a free Zillow Showcase℠ listing and you could sell for .
$159,500
2% more+ $3,190
With Zillow Showcase(estimated)
$162,690

