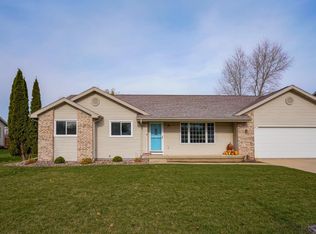Closed
$524,900
159 Ames Street, Oregon, WI 53575
4beds
2,840sqft
Single Family Residence
Built in 1998
0.31 Acres Lot
$554,600 Zestimate®
$185/sqft
$3,172 Estimated rent
Home value
$554,600
$527,000 - $582,000
$3,172/mo
Zestimate® history
Loading...
Owner options
Explore your selling options
What's special
Show 9/28. Feel right at home when you enter this attractive & well-maintained 4 bed, 3 bath ranch home on a beautiful fenced lot overlooking High Meadow Park! Upon entry the comfortable living area w/ vaulted ceiling, tons of natural light & cozy gas fireplace won't disappoint. Functional kitchen features all SS apps, tasteful LVP flooring, movable butcher block island & dining area w/ walkout. 3 main level bedrooms include the owner suite w/ a walk-in closet, soaking tub & walk-in tile shower. Walkout lower level boasts a family/rec room w/ dry bar, 4th bed, full bath & tons of storage in the unfinished space. Main level laundry, 3 car garage & spacious back deck / patio is perfect for hosting guests on summer nights! Don?t wait, schedule a showing today!
Zillow last checked: 8 hours ago
Listing updated: December 14, 2023 at 03:04pm
Listed by:
Dan Tenney Offic:608-709-9886,
MHB Real Estate
Bought with:
Chris Davis
Source: WIREX MLS,MLS#: 1964472 Originating MLS: South Central Wisconsin MLS
Originating MLS: South Central Wisconsin MLS
Facts & features
Interior
Bedrooms & bathrooms
- Bedrooms: 4
- Bathrooms: 3
- Full bathrooms: 3
- Main level bedrooms: 3
Primary bedroom
- Level: Main
- Area: 182
- Dimensions: 14 x 13
Bedroom 2
- Level: Main
- Area: 110
- Dimensions: 11 x 10
Bedroom 3
- Level: Main
- Area: 143
- Dimensions: 11 x 13
Bedroom 4
- Level: Lower
- Area: 132
- Dimensions: 11 x 12
Bathroom
- Features: Whirlpool, At least 1 Tub, Master Bedroom Bath: Full, Master Bedroom Bath, Master Bedroom Bath: Walk-In Shower
Dining room
- Level: Main
- Area: 230
- Dimensions: 10 x 23
Kitchen
- Level: Main
- Area: 144
- Dimensions: 12 x 12
Living room
- Level: Main
- Area: 255
- Dimensions: 15 x 17
Heating
- Natural Gas, Forced Air
Cooling
- Central Air
Appliances
- Included: Range/Oven, Refrigerator, Dishwasher, Microwave, Disposal
Features
- Walk-In Closet(s), Cathedral/vaulted ceiling, Pantry
- Flooring: Wood or Sim.Wood Floors
- Basement: Full,Exposed,Full Size Windows,Walk-Out Access,Partially Finished
Interior area
- Total structure area: 2,840
- Total interior livable area: 2,840 sqft
- Finished area above ground: 1,700
- Finished area below ground: 1,140
Property
Parking
- Total spaces: 3
- Parking features: 3 Car, Attached
- Attached garage spaces: 3
Features
- Levels: One
- Stories: 1
- Patio & porch: Deck
- Has spa: Yes
- Spa features: Bath
Lot
- Size: 0.31 Acres
Details
- Parcel number: 050912308686
- Zoning: Res
- Special conditions: Arms Length
Construction
Type & style
- Home type: SingleFamily
- Architectural style: Ranch
- Property subtype: Single Family Residence
Materials
- Vinyl Siding, Brick
Condition
- 21+ Years
- New construction: No
- Year built: 1998
Utilities & green energy
- Sewer: Public Sewer
- Water: Public
Community & neighborhood
Location
- Region: Oregon
- Subdivision: High Meadows
- Municipality: Oregon
Price history
| Date | Event | Price |
|---|---|---|
| 12/1/2023 | Sold | $524,900$185/sqft |
Source: | ||
| 10/18/2023 | Contingent | $524,900$185/sqft |
Source: | ||
| 9/26/2023 | Listed for sale | $524,900+69.9%$185/sqft |
Source: | ||
| 3/24/2021 | Listing removed | -- |
Source: Owner Report a problem | ||
| 8/22/2018 | Sold | $309,000+4.7%$109/sqft |
Source: Public Record Report a problem | ||
Public tax history
| Year | Property taxes | Tax assessment |
|---|---|---|
| 2024 | $7,031 +3.8% | $430,000 |
| 2023 | $6,773 +2.7% | $430,000 +9.5% |
| 2022 | $6,593 +10.1% | $392,700 +12.3% |
Find assessor info on the county website
Neighborhood: 53575
Nearby schools
GreatSchools rating
- 5/10Rome Corners Intermediate SchoolGrades: 5-6Distance: 0.5 mi
- 4/10Oregon Middle SchoolGrades: 7-8Distance: 0.4 mi
- 10/10Oregon High SchoolGrades: 9-12Distance: 1.1 mi
Schools provided by the listing agent
- Middle: Oregon
- High: Oregon
- District: Oregon
Source: WIREX MLS. This data may not be complete. We recommend contacting the local school district to confirm school assignments for this home.
Get pre-qualified for a loan
At Zillow Home Loans, we can pre-qualify you in as little as 5 minutes with no impact to your credit score.An equal housing lender. NMLS #10287.
Sell for more on Zillow
Get a Zillow Showcase℠ listing at no additional cost and you could sell for .
$554,600
2% more+$11,092
With Zillow Showcase(estimated)$565,692
