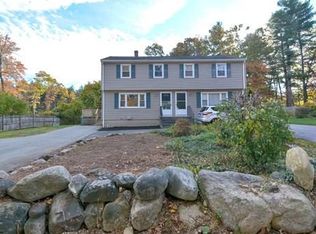Spacious home in excellent condition with 5-6 bedrooms. Open floor plan with updated kitchen. Quartz counter tops, Cherry cabinets, farmhouse sink, Electrolux appliances. Wet bar with built in wine fridge. Two decks with sliding doors off family room and living room. Great outdoor space for entertaining with a 24' above ground pool, Artesian hot tub, fenced in yard, and shed. Irrigation system. Newer roof.
This property is off market, which means it's not currently listed for sale or rent on Zillow. This may be different from what's available on other websites or public sources.
