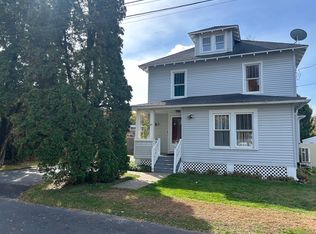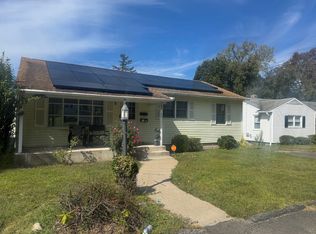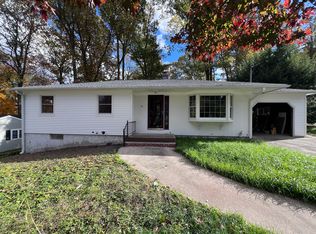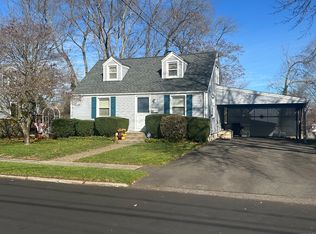Charming Cape style home on beautiful lot needing love and restoring. Featuring an open floor plan ideal for comfortable living and entertaining. Highlights include a bright kitchen, sun-filled rooms, hardwood floors, and flexible spaces that can adapt to your needs. Enjoy a spacious yard, deck, and detached garage. Conveniently located near parks, schools, and local amenities. Come turn this beautiful cape into your dream home!
Under contract
Price cut: $10K (11/11)
$339,000
159 Bethany Road, Beacon Falls, CT 06403
2beds
1,615sqft
Est.:
Single Family Residence
Built in 1930
0.5 Acres Lot
$335,100 Zestimate®
$210/sqft
$-- HOA
What's special
Sun-filled roomsDetached garageHardwood floorsOpen floor planBright kitchenFlexible spacesSpacious yard
- 107 days |
- 28 |
- 1 |
Likely to sell faster than
Zillow last checked: 8 hours ago
Listing updated: December 05, 2025 at 07:47am
Listed by:
Stephen Mele (914)438-1399,
Houlihan Lawrence 914-361-1065
Source: Smart MLS,MLS#: 24132530
Facts & features
Interior
Bedrooms & bathrooms
- Bedrooms: 2
- Bathrooms: 2
- Full bathrooms: 1
- 1/2 bathrooms: 1
Primary bedroom
- Level: Main
Bedroom
- Level: Main
Dining room
- Level: Main
Living room
- Level: Main
Heating
- Hot Water, Oil
Cooling
- Central Air
Appliances
- Included: Cooktop, Electric Range, Oven, Microwave, Refrigerator, Dishwasher, Disposal, Washer, Dryer, Water Heater
Features
- Basement: Full
- Attic: None
- Has fireplace: No
Interior area
- Total structure area: 1,615
- Total interior livable area: 1,615 sqft
- Finished area above ground: 1,615
Property
Parking
- Total spaces: 1
- Parking features: Detached
- Garage spaces: 1
Features
- Fencing: Partial
Lot
- Size: 0.5 Acres
- Features: Sloped
Details
- Parcel number: 1971795
- Zoning: R-3C
- Special conditions: Potential Short Sale
Construction
Type & style
- Home type: SingleFamily
- Architectural style: Cape Cod
- Property subtype: Single Family Residence
Materials
- Vinyl Siding
- Foundation: Concrete Perimeter, Stone
- Roof: Asphalt
Condition
- New construction: No
- Year built: 1930
Utilities & green energy
- Sewer: Public Sewer
- Water: Public
Community & HOA
HOA
- Has HOA: No
Location
- Region: Beacon Falls
Financial & listing details
- Price per square foot: $210/sqft
- Tax assessed value: $188,270
- Annual tax amount: $5,735
- Date on market: 10/14/2025
Estimated market value
$335,100
$318,000 - $352,000
$3,098/mo
Price history
Price history
| Date | Event | Price |
|---|---|---|
| 12/5/2025 | Pending sale | $339,000$210/sqft |
Source: | ||
| 11/11/2025 | Price change | $339,000-2.9%$210/sqft |
Source: | ||
| 11/4/2025 | Price change | $349,000-6.9%$216/sqft |
Source: | ||
| 10/24/2025 | Price change | $375,000-6%$232/sqft |
Source: | ||
| 10/14/2025 | Listed for sale | $399,000+14%$247/sqft |
Source: | ||
Public tax history
Public tax history
| Year | Property taxes | Tax assessment |
|---|---|---|
| 2025 | $5,735 +2.1% | $188,270 |
| 2024 | $5,616 +1% | $188,270 |
| 2023 | $5,561 +4.3% | $188,270 |
Find assessor info on the county website
BuyAbility℠ payment
Est. payment
$2,366/mo
Principal & interest
$1645
Property taxes
$602
Home insurance
$119
Climate risks
Neighborhood: 06403
Nearby schools
GreatSchools rating
- 8/10Laurel Ledge SchoolGrades: PK-5Distance: 0.8 mi
- 6/10Long River Middle SchoolGrades: 6-8Distance: 6.1 mi
- 7/10Woodland Regional High SchoolGrades: 9-12Distance: 1.8 mi
Schools provided by the listing agent
- Elementary: Laurel Ledge
- Middle: Long River
- High: Woodland Regional
Source: Smart MLS. This data may not be complete. We recommend contacting the local school district to confirm school assignments for this home.
- Loading




