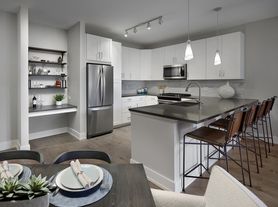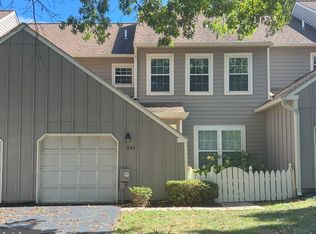Welcome to 159 Canterbury Lane, a charming home featuring hardwood floors throughout the first floor and an open layout. The eat-in kitchen boasts tile flooring, granite counters, and stainless steel appliances, with sliding doors leading to a deck ideal for entertaining. The main level includes both a living room and family room, a formal dining room, and a convenient half bath. Upstairs, the primary bedroom offers an en-suite and walk-in closet, along with two additional spacious bedrooms, a full bathroom, and a laundry room. The unfinished basement provides ample storage or potential for customization. Garage equipped with an outlet for an EV charger, perfect for electric vehicle owners. Enjoy community amenities including a pool, tennis courts, pickleball courts, basketball courts and playgrounds. *Photos are from 2023. Contact Tandra for a private tour!
Townhouse for rent
$3,500/mo
159 Canterbury Ln, Blue Bell, PA 19422
3beds
2,192sqft
Price may not include required fees and charges.
Townhouse
Available now
Cats, dogs OK
Central air, ceiling fan
Has laundry laundry
1 Attached garage space parking
Natural gas, central, forced air, fireplace
What's special
Eat-in kitchenFamily roomLaundry roomOpen layoutHardwood floorsFormal dining roomWalk-in closet
- 87 days |
- -- |
- -- |
Travel times
Looking to buy when your lease ends?
Consider a first-time homebuyer savings account designed to grow your down payment with up to a 6% match & a competitive APY.
Facts & features
Interior
Bedrooms & bathrooms
- Bedrooms: 3
- Bathrooms: 3
- Full bathrooms: 2
- 1/2 bathrooms: 1
Rooms
- Room types: Dining Room, Family Room
Heating
- Natural Gas, Central, Forced Air, Fireplace
Cooling
- Central Air, Ceiling Fan
Appliances
- Included: Dishwasher, Disposal, Dryer, Microwave, Oven, Refrigerator, Stove, Washer
- Laundry: Has Laundry, In Unit, Upper Level
Features
- Breakfast Area, Ceiling Fan(s), Combination Dining/Living, Combination Kitchen/Living, Dining Area, Eat-in Kitchen, Exhaust Fan, Family Room Off Kitchen, Formal/Separate Dining Room, Kitchen Island, Open Floorplan, Pantry, Walk In Closet, Walk-In Closet(s)
- Flooring: Carpet
- Has basement: Yes
- Has fireplace: Yes
Interior area
- Total interior livable area: 2,192 sqft
Property
Parking
- Total spaces: 1
- Parking features: Attached, Off Street, Covered
- Has attached garage: Yes
- Details: Contact manager
Features
- Exterior features: Accessible Entrance, Adjoins Golf Course, Architecture Style: Colonial, Asphalt Driveway, Attached Garage, Backs - Open Common Area, Backs to Trees, Basketball Court, Breakfast Area, Ceiling Fan(s), Clubhouse, Combination Dining/Living, Combination Kitchen/Living, Common Area Maintenance included in rent, Common Grounds, Community, Community Center, Deck, Dining Area, Eat-in Kitchen, Electric Vehicle Charging Station, Exercise Room, Exhaust Fan, Family Room Off Kitchen, Formal/Separate Dining Room, Garage Door Opener, Garage Faces Front, Garbage included in rent, Gardener included in rent, Gas Water Heater, Gated, Glass Doors, Golf Course, Golf Course Membership Available, HOA/Condo Fee included in rent, Has Laundry, Heating system: Central, Heating system: Forced Air, Heating: Gas, Inside Entrance, Kitchen Island, Landscaped, Lot Features: Backs - Open Common Area, Backs to Trees, Landscaped, Adjoins Golf Course, Mantel(s), Meeting Room, Off Street, Open Floorplan, Oven/Range - Gas, Pantry, Party Room, Picnic Area, Pool, Pool - Outdoor, Recreation Facilities, Roof Type: Shake Shingle, Screen, Security Gate, Sewage included in rent, Snow Removal included in rent, Stainless Steel Appliance(s), Tennis Court(s), Tot Lots/Playground, Upper Level, View Type: Garden/Lawn, Walk In Closet, Walk-In Closet(s), Water Heater, Window Treatments, Wood Burning
Details
- Parcel number: 660000725811
Construction
Type & style
- Home type: Townhouse
- Architectural style: Colonial
- Property subtype: Townhouse
Materials
- Roof: Shake Shingle
Condition
- Year built: 1994
Utilities & green energy
- Utilities for property: Garbage, Sewage
Building
Management
- Pets allowed: Yes
Community & HOA
Community
- Features: Clubhouse, Pool, Tennis Court(s)
- Security: Gated Community
HOA
- Amenities included: Basketball Court, Pool, Tennis Court(s)
Location
- Region: Blue Bell
Financial & listing details
- Lease term: Contact For Details
Price history
| Date | Event | Price |
|---|---|---|
| 10/1/2025 | Price change | $3,500-2.8%$2/sqft |
Source: Bright MLS #PAMC2152772 | ||
| 8/25/2025 | Listed for rent | $3,600$2/sqft |
Source: Bright MLS #PAMC2152772 | ||
| 11/10/2024 | Listing removed | $3,600$2/sqft |
Source: Bright MLS #PAMC2121874 | ||
| 11/1/2024 | Listed for rent | $3,600$2/sqft |
Source: Bright MLS #PAMC2121874 | ||
| 8/24/2007 | Sold | $369,500+92%$169/sqft |
Source: Public Record | ||

